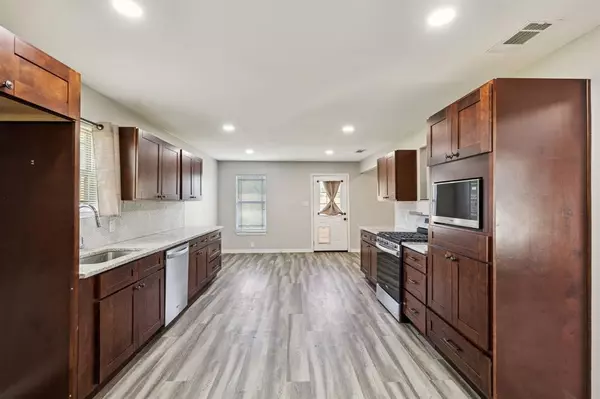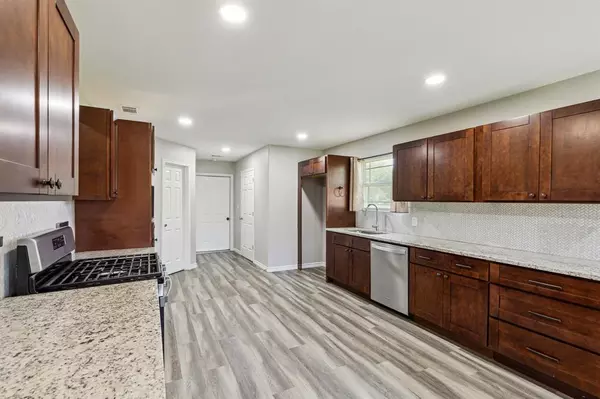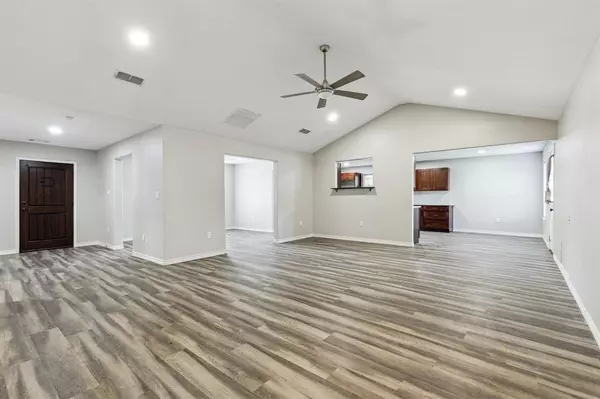$379,999
For more information regarding the value of a property, please contact us for a free consultation.
4 Beds
3 Baths
2,314 SqFt
SOLD DATE : 07/05/2024
Key Details
Property Type Single Family Home
Sub Type Single Family Residence
Listing Status Sold
Purchase Type For Sale
Square Footage 2,314 sqft
Price per Sqft $164
Subdivision Mdkinney James &Hrs
MLS Listing ID 20612228
Sold Date 07/05/24
Bedrooms 4
Full Baths 2
Half Baths 1
HOA Y/N None
Year Built 2016
Annual Tax Amount $9,573
Lot Size 0.258 Acres
Acres 0.258
Lot Dimensions 75x150
Property Description
Welcome to your dream home in Van Alstyne, TX! This beautifully remodeled 4 bedroom, 2.5 bathroom residence blends timeless charm with modern sophistication in a family-friendly community celebrated for its Grade A schools and hometown feel.
Step inside to discover an atmosphere of warmth and elegance, featuring an open, airy layout with a state-of-the-art kitchen that invites memorable culinary adventures. Each bedroom offers serene comfort, especially the master suite with its Custom Shower.
The expansive yard is perfect for family gatherings, enhancing outdoor living under the vast Texas sky. A short walk to downtown Van Alstyne allows you to enjoy quaint shops and eateries, enriching the small-town experience. For city attractions, Dallas is just a drive away.
This property is not just a house—it's a lifestyle, combining small-town camaraderie with urban excitement at an affordable price. Discover your sanctuary in Van Alstyne, where every day brings a new delight.
Location
State TX
County Grayson
Direction From west Van Alstyne Pkwy and Waco Street intersection go south to E Jefferson street. Go East on Jefferson St to the property on the North Side of road
Rooms
Dining Room 2
Interior
Interior Features Cable TV Available, Granite Counters, Open Floorplan, Pantry, Vaulted Ceiling(s), Walk-In Closet(s)
Heating Central, Natural Gas
Cooling Ceiling Fan(s), Central Air, Electric
Flooring Luxury Vinyl Plank
Appliance Dishwasher, Disposal, Gas Range, Microwave
Heat Source Central, Natural Gas
Laundry Electric Dryer Hookup, Full Size W/D Area, Washer Hookup
Exterior
Garage Spaces 2.0
Fence Back Yard, Wood
Utilities Available City Sewer, City Water, Electricity Connected
Roof Type Shingle
Total Parking Spaces 2
Garage Yes
Private Pool 1
Building
Lot Description Cleared, Landscaped, Lrg. Backyard Grass
Story One
Foundation Slab
Level or Stories One
Schools
Elementary Schools Van Alstyne
High Schools Van Alstyne
School District Van Alstyne Isd
Others
Ownership Client of Competitive Edge
Acceptable Financing Cash, FHA, Not Assumable, VA Loan
Listing Terms Cash, FHA, Not Assumable, VA Loan
Financing VA
Read Less Info
Want to know what your home might be worth? Contact us for a FREE valuation!

Our team is ready to help you sell your home for the highest possible price ASAP

©2024 North Texas Real Estate Information Systems.
Bought with Chris Roman • Bishop Country Realty

Making real estate fast, fun and stress-free!






