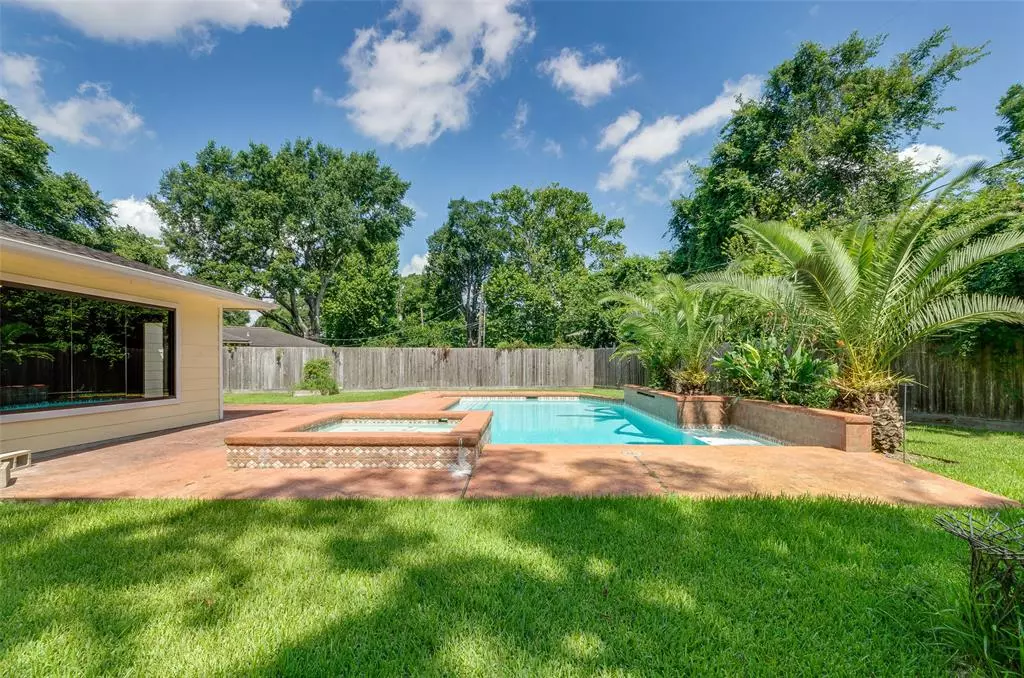$565,000
For more information regarding the value of a property, please contact us for a free consultation.
2 Beds
1 Bath
1,800 SqFt
SOLD DATE : 07/03/2024
Key Details
Property Type Single Family Home
Listing Status Sold
Purchase Type For Sale
Square Footage 1,800 sqft
Price per Sqft $277
Subdivision Westview Terrace Sec 02 R/P
MLS Listing ID 71434721
Sold Date 07/03/24
Style Contemporary/Modern,Mediterranean,Traditional
Bedrooms 2
Full Baths 1
Year Built 1956
Lot Size 10,348 Sqft
Acres 0.2376
Property Description
BIG POOL AND SPA & STILL ALOT OF YARD TO ENJOY. POPULAR WESTVIEW TERRACE HOME, 2 SPACIOUS LIVING AREAS, EXPANSIVE VIEW TO THE LARGE PRIVATE CUL DE SAC LOT, THE KITCHEN HAS UPDATED APPLIANCES, BREAKFAST BAR, GRANITE, NEW CABINETS, GRANITE COUNTERS, BEAUTIFUL VIEW OF THE POOL OFF THE LARGE 2ND LIVING AREA, CUL DE SAC LOT VERY PRIVATE, INSIDE HAS HARDWOOD FLOORS THRUOUT, SPA STYLE BATHROOM WITH OVERSIZED RAINHEAD SHOWER, NEW DESIGNER SELECTED TILES, RECENT FIXTURES, PRIMARY BEDROOM HAS LARGE CLOSET( MADE FROM A SECONDARY BEDROOM). SECONDARY BEDROOM HAS GOOD CLOSET SPACE WITH WINDOWS LOOKING TO TREED CUL DE SAC. 2 LIVING AREAS, VERY SPACIOUS FRONT LIVING RM, LOOKING TO BIG BACKYARD IS 2ND LIVING AREA,LARGE PLATE GLASS WINDOW. HOME GREAT SPRING BRANCH AREA JUST DOWN BLOCK HOUSMAN ELEM, A FEW BLOCKS FROM AWTY SCHOOL,QUICK FEW MINTUES TO ENERGY CORRIDOR OR GALLERIA, CALL FOR INFORMATION AND A TOUR, POSSIBLE ALTERNATE TERMS
Location
State TX
County Harris
Area Spring Branch
Rooms
Bedroom Description All Bedrooms Down,Primary Bed - 1st Floor,Sitting Area
Other Rooms Den, Family Room, Formal Dining, Living Area - 1st Floor, Living/Dining Combo
Den/Bedroom Plus 3
Kitchen Breakfast Bar, Kitchen open to Family Room, Under Cabinet Lighting
Interior
Interior Features Alarm System - Owned, Fire/Smoke Alarm, Prewired for Alarm System, Spa/Hot Tub, Window Coverings
Heating Central Gas
Cooling Central Electric
Flooring Wood
Fireplaces Number 1
Fireplaces Type Gaslog Fireplace
Exterior
Exterior Feature Back Yard, Back Yard Fenced, Cross Fenced, Patio/Deck, Private Driveway, Spa/Hot Tub
Parking Features None
Garage Description Single-Wide Driveway
Pool Gunite, Heated, In Ground
Roof Type Composition
Street Surface Concrete,Curbs,Gutters
Accessibility Driveway Gate
Private Pool Yes
Building
Lot Description Cul-De-Sac, Subdivision Lot
Faces South
Story 1
Foundation Slab
Lot Size Range 0 Up To 1/4 Acre
Sewer Public Sewer
Water Public Water
Structure Type Brick,Cement Board,Wood
New Construction No
Schools
Elementary Schools Housman Elementary School
Middle Schools Landrum Middle School
High Schools Northbrook High School
School District 49 - Spring Branch
Others
Senior Community No
Restrictions Deed Restrictions
Tax ID 075-220-027-0009
Energy Description Ceiling Fans,Digital Program Thermostat,Insulation - Batt,North/South Exposure
Disclosures Sellers Disclosure
Special Listing Condition Sellers Disclosure
Read Less Info
Want to know what your home might be worth? Contact us for a FREE valuation!

Our team is ready to help you sell your home for the highest possible price ASAP

Bought with Martha Turner Sotheby's International Realty

Making real estate fast, fun and stress-free!






