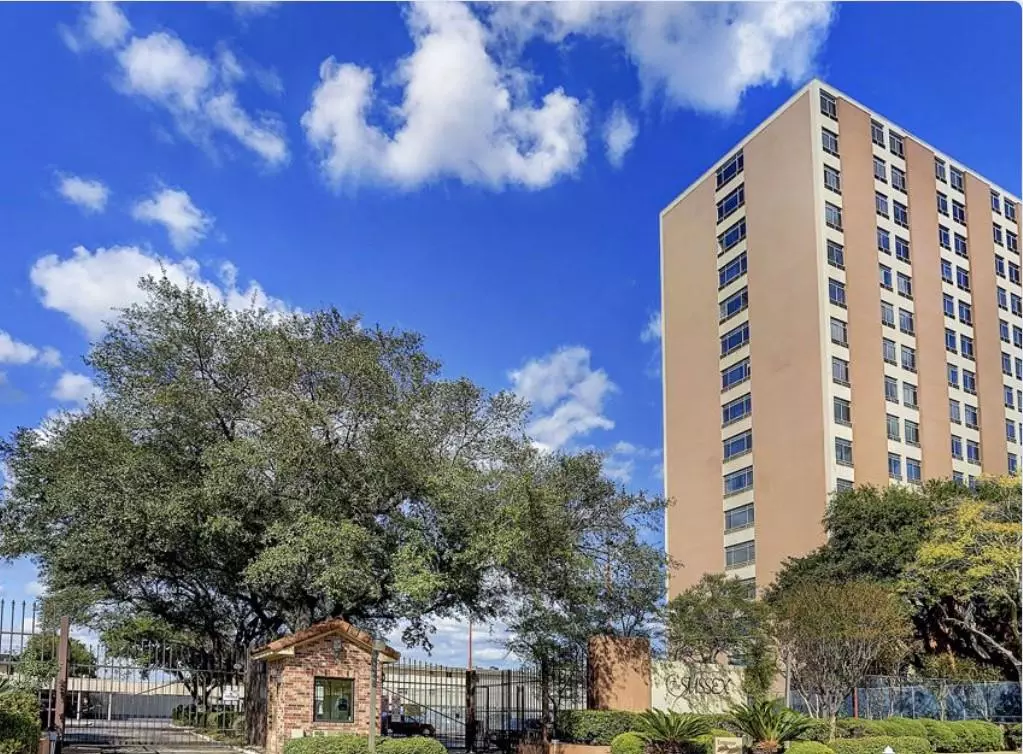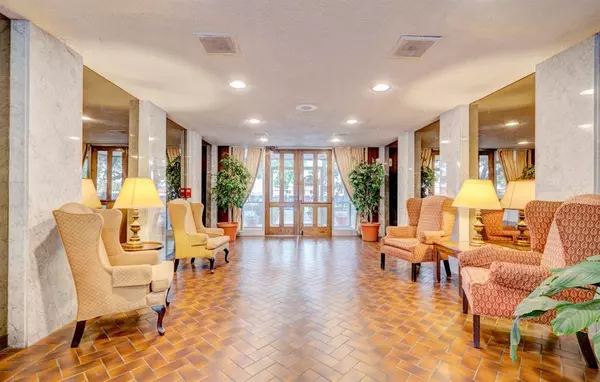$100,000
For more information regarding the value of a property, please contact us for a free consultation.
2 Beds
1 Bath
794 SqFt
SOLD DATE : 06/24/2024
Key Details
Property Type Condo
Sub Type Condominium
Listing Status Sold
Purchase Type For Sale
Square Footage 794 sqft
Price per Sqft $125
Subdivision Sussex Condo West
MLS Listing ID 74907737
Sold Date 06/24/24
Style Traditional
Bedrooms 2
Full Baths 1
HOA Fees $365/mo
Year Built 1966
Annual Tax Amount $1,478
Tax Year 2023
Lot Size 2.188 Acres
Property Description
Welcome to this sleek condo priced attractively at $100,000, this unit offers both affordability and comfort. Enjoy the convenience of your own parking space in this gated community, boasting not one, but two pools and tennis courts. Your amenities are covered, including water, sewer, and access to the laundry room and party room. Updates are on the horizon with new cabinets coming to the kitchen, alongside a suite of appliances. Safety is paramount with 24/7 restricted access and robust security measures. Convenience is key with easy access to downtown, the Galleria, and the Medical Center. Plus, enjoy a maintenance-free lifestyle with amenities that include a fitness center, Jacuzzi, and even a dog park for your furry companion. Assigned covered parking and gated entry ensure peace of mind, while the proximity to Chinatown, freeways, hospitals, universities, and shopping areas offers ultimate convenience. Don't miss out on this opportunity for hassle-free living at the Sussex!
Location
State TX
County Harris
Area Sharpstown Area
Rooms
Other Rooms 1 Living Area, Living/Dining Combo
Master Bathroom No Primary, Primary Bath: Tub/Shower Combo
Kitchen Kitchen open to Family Room
Interior
Interior Features Elevator, Fire/Smoke Alarm, Refrigerator Included
Heating Central Electric, Space Heater
Cooling Central Electric
Flooring Tile
Appliance Refrigerator
Exterior
Exterior Feature Area Tennis Courts, Controlled Access
Carport Spaces 1
Roof Type Other
Street Surface Concrete
Accessibility Manned Gate
Private Pool No
Building
Story 1
Entry Level 2nd Level
Foundation Slab
Sewer Other Water/Sewer
Water Other Water/Sewer
Structure Type Brick
New Construction No
Schools
Elementary Schools Neff Elementary School
Middle Schools Sugar Grove Middle School
High Schools Sharpstown High School
School District 27 - Houston
Others
HOA Fee Include Clubhouse,Courtesy Patrol,Exterior Building,Grounds,Insurance,On Site Guard,Recreational Facilities,Trash Removal,Water and Sewer
Senior Community No
Tax ID 114-174-017-0005
Ownership Full Ownership
Acceptable Financing Cash Sale, Conventional, FHA, Investor
Tax Rate 2.0948
Disclosures Sellers Disclosure
Listing Terms Cash Sale, Conventional, FHA, Investor
Financing Cash Sale,Conventional,FHA,Investor
Special Listing Condition Sellers Disclosure
Read Less Info
Want to know what your home might be worth? Contact us for a FREE valuation!

Our team is ready to help you sell your home for the highest possible price ASAP

Bought with Keller Williams Realty Clear Lake / NASA

Making real estate fast, fun and stress-free!






