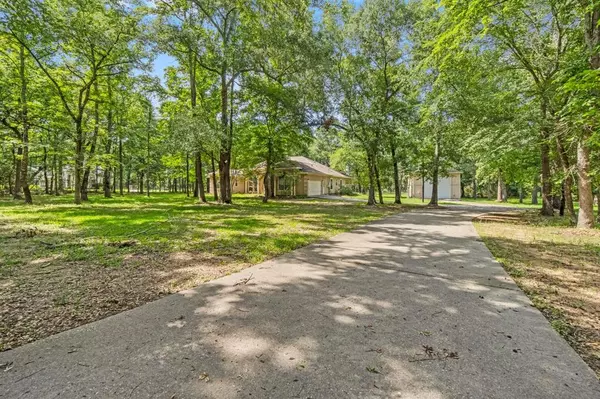$425,000
For more information regarding the value of a property, please contact us for a free consultation.
4 Beds
3 Baths
2,749 SqFt
SOLD DATE : 06/28/2024
Key Details
Property Type Single Family Home
Listing Status Sold
Purchase Type For Sale
Square Footage 2,749 sqft
Price per Sqft $154
Subdivision Lake Windcrest 04
MLS Listing ID 45307690
Sold Date 06/28/24
Style Contemporary/Modern,Ranch
Bedrooms 4
Full Baths 3
HOA Fees $62/ann
HOA Y/N 1
Year Built 1999
Annual Tax Amount $9,525
Tax Year 2023
Lot Size 2.005 Acres
Acres 2.005
Property Description
MULTIPLE OFFERS***Fantastic opportunity for a LOT of space, single story on over 2 Acres with 24x44 Foot RV Barn in Beautiful Lake Windcrest. Home needs some TLC. Seller is selling AS IS. Not in flood plain. Backs to FM 1488 but has a lot of trees for noise buffer and privacy. Sunroom is under the natural roof line and has been finished out with recent (last 6 years) updated windows and A/C ductwork. Low HOA. Low tax rate. Large kitchen with island cooktop and breakfast bar. Nice custom cabinets. HUGE Master Suite and Bathroom, separate shower, large customized walk in closet and oversized tub. Floorplan is posted online in DOCUMENTS AS WELL AS SURVEY. HOME AIRCONDITIONED & HEATED IS AROUND 3,402 TOTAL SQUARE FOOT LIVING SPACE THAT IS NOT REFLECTED IN LISTED SQUARE FOOT.
Location
State TX
County Montgomery
Area Magnolia/1488 East
Rooms
Bedroom Description All Bedrooms Down,En-Suite Bath,Primary Bed - 1st Floor,Sitting Area,Split Plan,Walk-In Closet
Other Rooms 1 Living Area, Breakfast Room, Family Room, Formal Dining, Gameroom Down, Home Office/Study, Living Area - 1st Floor, Utility Room in House
Master Bathroom Full Secondary Bathroom Down, Primary Bath: Double Sinks, Primary Bath: Jetted Tub, Primary Bath: Separate Shower, Secondary Bath(s): Tub/Shower Combo, Vanity Area
Den/Bedroom Plus 4
Kitchen Breakfast Bar, Island w/ Cooktop, Kitchen open to Family Room, Pantry, Pots/Pans Drawers
Interior
Interior Features Crown Molding, Fire/Smoke Alarm, Formal Entry/Foyer, High Ceiling, Refrigerator Included, Water Softener - Owned, Window Coverings
Heating Central Gas, Zoned
Cooling Central Electric, Zoned
Flooring Tile, Vinyl Plank
Fireplaces Number 1
Fireplaces Type Gas Connections
Exterior
Exterior Feature Back Yard, Not Fenced, Patio/Deck, Porch, Side Yard, Sprinkler System, Workshop
Garage Attached Garage, Oversized Garage
Garage Spaces 2.0
Garage Description Additional Parking, Boat Parking, Golf Cart Garage, RV Parking, Workshop
Roof Type Composition
Street Surface Asphalt,Concrete,Gravel
Private Pool No
Building
Lot Description Cleared, Corner, In Golf Course Community, Wooded
Story 1
Foundation Slab
Lot Size Range 2 Up to 5 Acres
Sewer Septic Tank
Water Public Water
Structure Type Stucco
New Construction No
Schools
Elementary Schools Bear Branch Elementary School (Magnolia)
Middle Schools Bear Branch Junior High School
High Schools Magnolia High School
School District 36 - Magnolia
Others
HOA Fee Include Clubhouse,Recreational Facilities
Senior Community No
Restrictions Deed Restrictions,Horses Allowed
Tax ID 6791-04-00100
Energy Description Attic Vents,Ceiling Fans,HVAC>13 SEER,Insulated Doors,Insulated/Low-E windows
Acceptable Financing Cash Sale, Conventional
Tax Rate 1.5787
Disclosures Sellers Disclosure
Listing Terms Cash Sale, Conventional
Financing Cash Sale,Conventional
Special Listing Condition Sellers Disclosure
Read Less Info
Want to know what your home might be worth? Contact us for a FREE valuation!

Our team is ready to help you sell your home for the highest possible price ASAP

Bought with LPT Realty, LLC

Making real estate fast, fun and stress-free!






