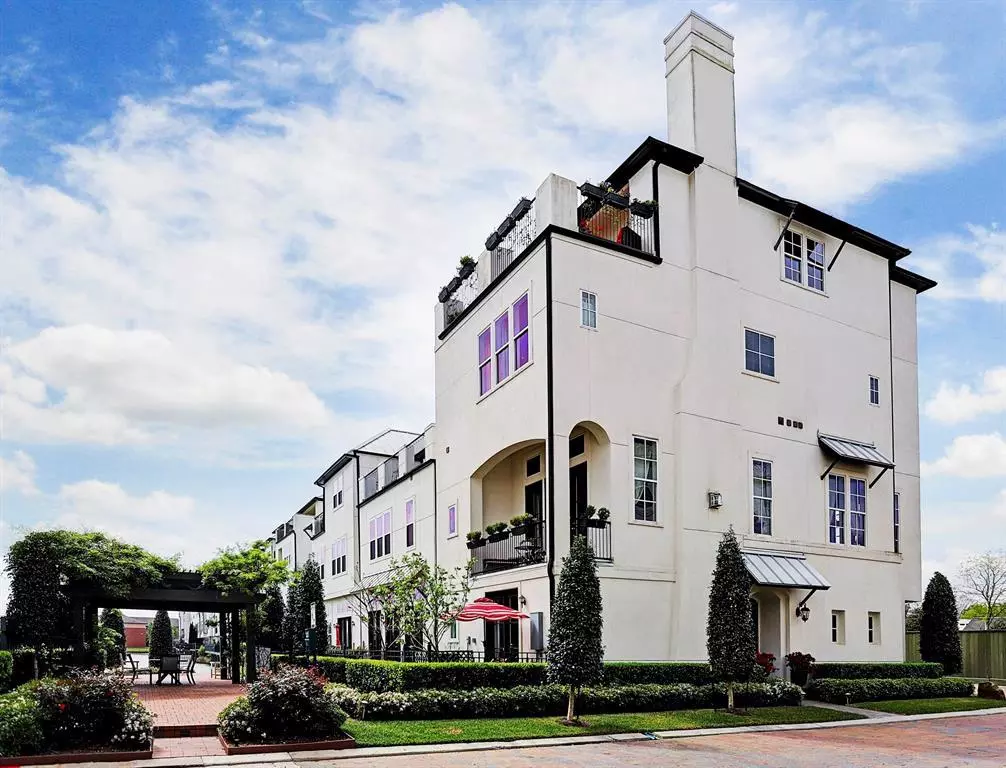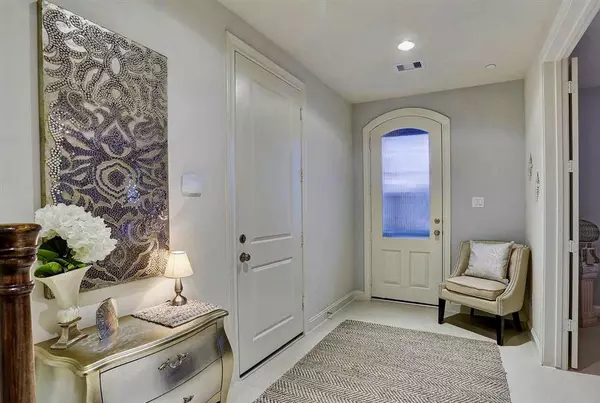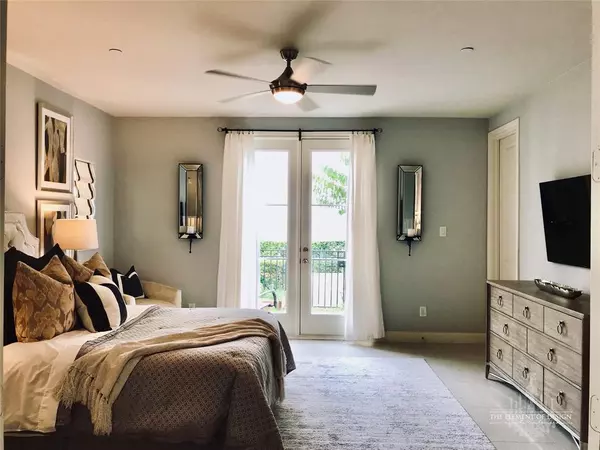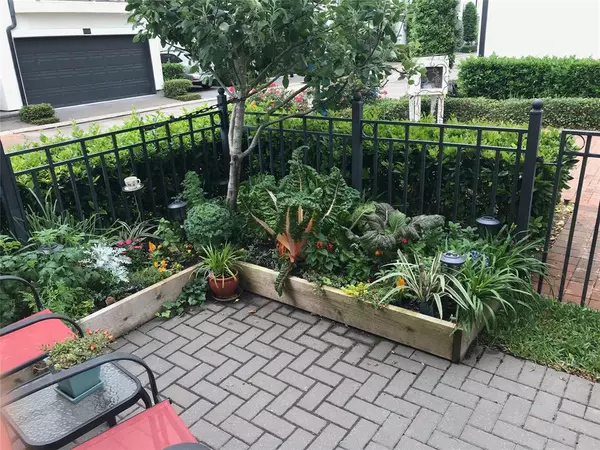$585,000
For more information regarding the value of a property, please contact us for a free consultation.
3 Beds
4.1 Baths
3,086 SqFt
SOLD DATE : 06/21/2024
Key Details
Property Type Single Family Home
Listing Status Sold
Purchase Type For Sale
Square Footage 3,086 sqft
Price per Sqft $189
Subdivision Hilshire Lakes Sec 1 Pt Rep
MLS Listing ID 85219804
Sold Date 06/21/24
Style Contemporary/Modern
Bedrooms 3
Full Baths 4
Half Baths 1
HOA Fees $250/mo
HOA Y/N 1
Year Built 2012
Annual Tax Amount $10,243
Tax Year 2023
Lot Size 2,037 Sqft
Acres 0.0468
Property Description
Welcome home! Discover this spectacular 4-story haven of luxury. This former model home is located in the exclusive Hilshire Lakes community. Nestled inside this home is a sophisticated ambiance with modern amenities, beautiful hardwood flooring and new carpet elevates every room.
Located on the second floor is open gourmet kitchen, dining and living area is great for hosting a gathering of family or friends. Upstairs on the 3rd floor is retreat with a spacious primary suite with a beautiful bathroom. Envision relaxing and entertaining friends and family on the top floor with a Gameroom and bar area reveling open terrace with a breath taking lake view and Houston skyline. This beautiful home is situated in vibrant Spring Branch, offers proximity to Houston’s great attractions, Memorial Park, Uptown Galleria, Memorial City Center, Energy Corridor, The Heights and Downtown. Community zoned in SBISD schools and easy access to major highways; I-10, 610,290 and Beltway 8 tollway.
Location
State TX
County Harris
Area Spring Branch
Rooms
Bedroom Description 1 Bedroom Down - Not Primary BR,1 Bedroom Up,Primary Bed - 3rd Floor
Other Rooms Breakfast Room, Family Room, Formal Dining, Gameroom Up, Living Area - 2nd Floor
Master Bathroom Half Bath, Primary Bath: Double Sinks, Primary Bath: Jetted Tub, Primary Bath: Separate Shower, Secondary Bath(s): Tub/Shower Combo
Kitchen Island w/ Cooktop, Kitchen open to Family Room, Pantry, Soft Closing Cabinets, Soft Closing Drawers
Interior
Interior Features Alarm System - Owned, Balcony, Dryer Included, Fire/Smoke Alarm, High Ceiling, Refrigerator Included, Washer Included, Wet Bar
Heating Central Electric
Cooling Central Electric
Flooring Engineered Wood
Fireplaces Number 1
Fireplaces Type Gaslog Fireplace
Exterior
Exterior Feature Back Green Space, Controlled Subdivision Access, Patio/Deck, Private Driveway
Parking Features Attached Garage
Garage Spaces 2.0
Waterfront Description Lake View
Roof Type Composition
Street Surface Asphalt
Accessibility Automatic Gate
Private Pool No
Building
Lot Description Corner, Water View
Story 4
Foundation Slab
Lot Size Range 0 Up To 1/4 Acre
Sewer Public Sewer
Water Public Water
Structure Type Stucco
New Construction No
Schools
Elementary Schools Edgewood Elementary School (Spring Branch)
Middle Schools Spring Woods Middle School
High Schools Northbrook High School
School District 49 - Spring Branch
Others
HOA Fee Include Grounds,Limited Access Gates
Senior Community No
Restrictions Deed Restrictions
Tax ID 125-434-010-0001
Ownership Full Ownership
Energy Description Attic Fan,Attic Vents,Ceiling Fans,Digital Program Thermostat,High-Efficiency HVAC
Acceptable Financing Cash Sale, Conventional
Tax Rate 2.2332
Disclosures Sellers Disclosure
Listing Terms Cash Sale, Conventional
Financing Cash Sale,Conventional
Special Listing Condition Sellers Disclosure
Read Less Info
Want to know what your home might be worth? Contact us for a FREE valuation!

Our team is ready to help you sell your home for the highest possible price ASAP

Bought with JPAR-The Sears Group

Making real estate fast, fun and stress-free!






