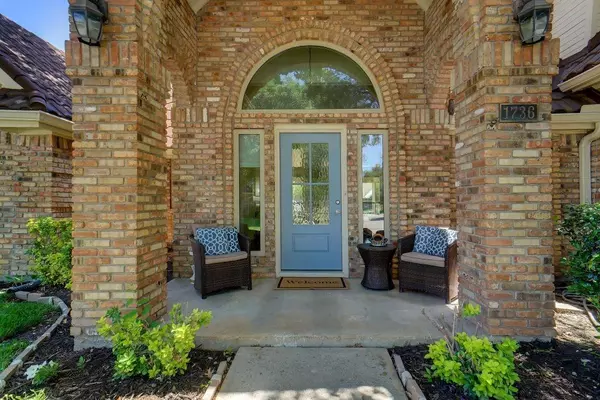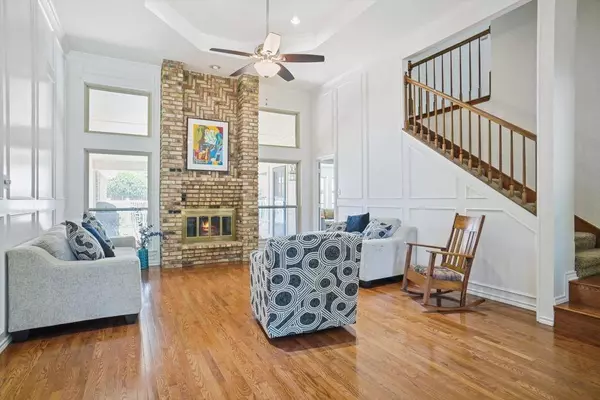$499,900
For more information regarding the value of a property, please contact us for a free consultation.
3 Beds
3 Baths
2,442 SqFt
SOLD DATE : 06/20/2024
Key Details
Property Type Single Family Home
Sub Type Single Family Residence
Listing Status Sold
Purchase Type For Sale
Square Footage 2,442 sqft
Price per Sqft $204
Subdivision Woodhill Add
MLS Listing ID 20624819
Sold Date 06/20/24
Style Traditional
Bedrooms 3
Full Baths 2
Half Baths 1
HOA Fees $8/ann
HOA Y/N Voluntary
Year Built 1984
Annual Tax Amount $8,247
Lot Size 8,886 Sqft
Acres 0.204
Property Description
3 Bedroom, 2.5 Bath home with a separate dining room, 2 living areas, private fenced-in pool, and a metal roof. The master suite downstairs includes a separate shower, garden tub, dual sinks, and a walk-in closet. Both bedrooms upstairs are a generous size, with a jack and jill bathroom, and also have walk-in closets. Recent upgrades include new paint inside and out, windows in May 2023, new AC in April 2024, and a partial cedar fence in May 2024.
Location
State TX
County Tarrant
Direction From TX-121 southbound Take the exit toward Harwood Rd Merge onto Hwy 121 Turn right onto Harwood Rd Turn right onto Central Dr Turn left onto Cummings Dr Turn left onto Woodhill Ln Destination will be on the left.
Rooms
Dining Room 2
Interior
Interior Features High Speed Internet Available, Vaulted Ceiling(s)
Heating Central, Natural Gas
Cooling Central Air, Electric
Flooring Carpet, Ceramic Tile, Wood
Fireplaces Number 1
Fireplaces Type Brick, Gas Starter, Living Room, Wood Burning
Appliance Dishwasher, Disposal, Electric Cooktop, Electric Oven, Microwave, Trash Compactor
Heat Source Central, Natural Gas
Laundry Electric Dryer Hookup, Utility Room, Washer Hookup
Exterior
Exterior Feature Covered Patio/Porch
Garage Spaces 2.0
Fence Wood
Pool Gunite
Utilities Available Asphalt, City Sewer, City Water, Curbs
Roof Type Metal
Total Parking Spaces 2
Garage Yes
Private Pool 1
Building
Lot Description Sprinkler System
Story Two
Foundation Slab
Level or Stories Two
Structure Type Brick,Wood
Schools
Elementary Schools Spring Garden
High Schools Trinity
School District Hurst-Euless-Bedford Isd
Others
Restrictions Easement(s)
Ownership BRIAN & VANESSA CURTIS
Acceptable Financing Cash, Conventional, FHA, VA Loan
Listing Terms Cash, Conventional, FHA, VA Loan
Financing Conventional
Read Less Info
Want to know what your home might be worth? Contact us for a FREE valuation!

Our team is ready to help you sell your home for the highest possible price ASAP

©2024 North Texas Real Estate Information Systems.
Bought with Holly Torri • Torri Realty

Making real estate fast, fun and stress-free!






