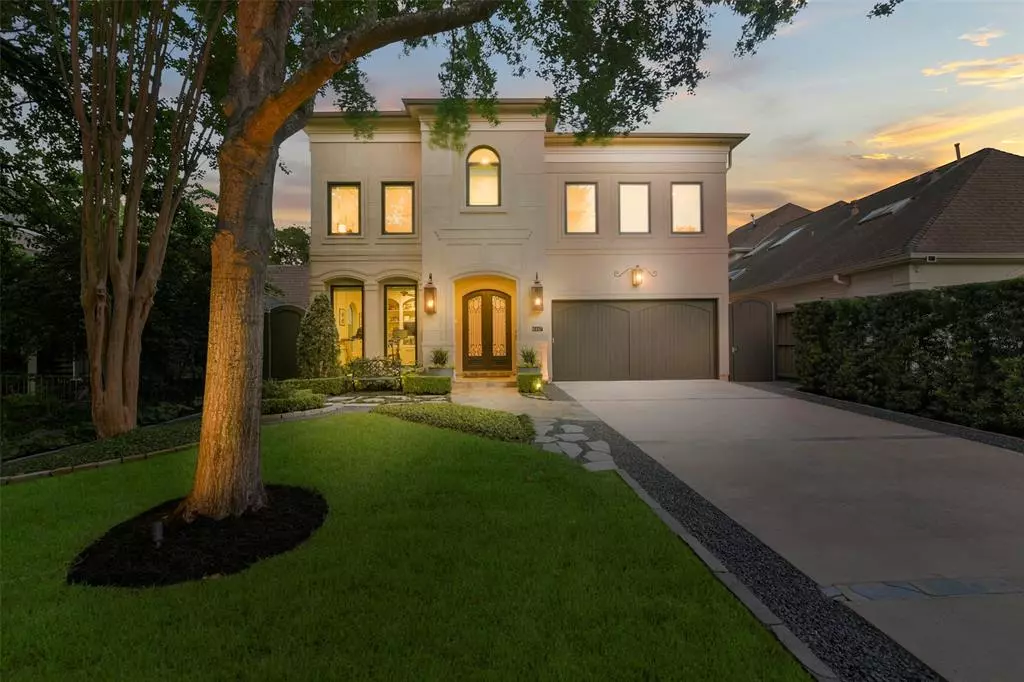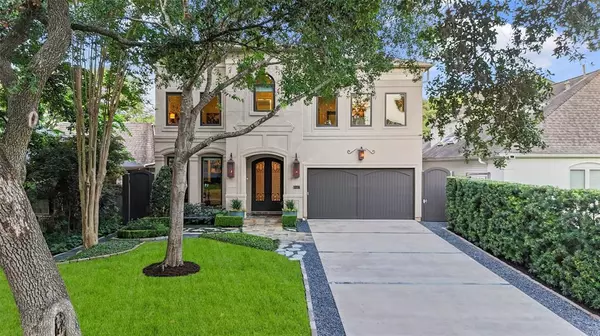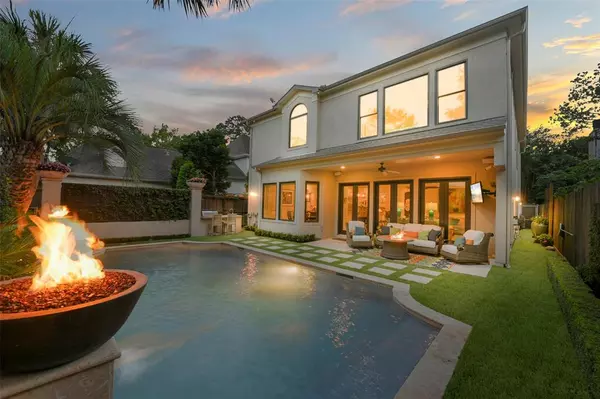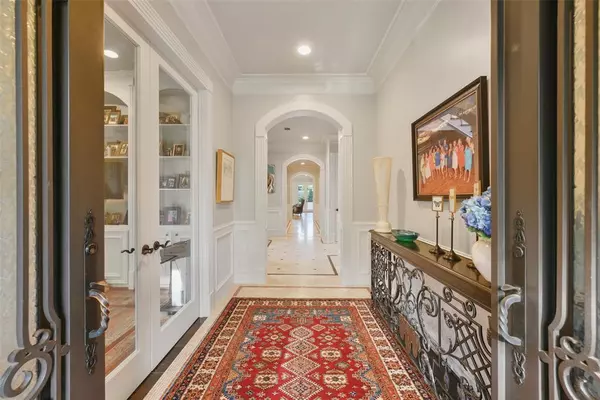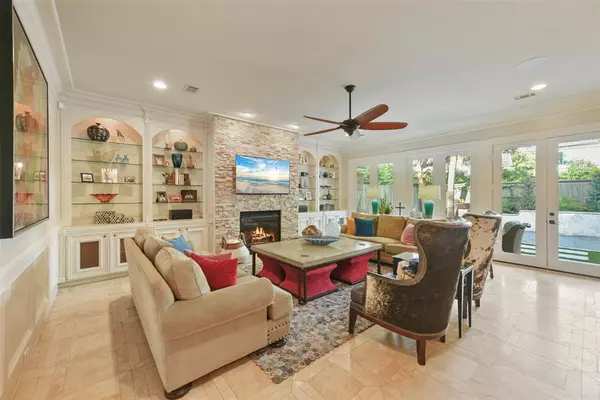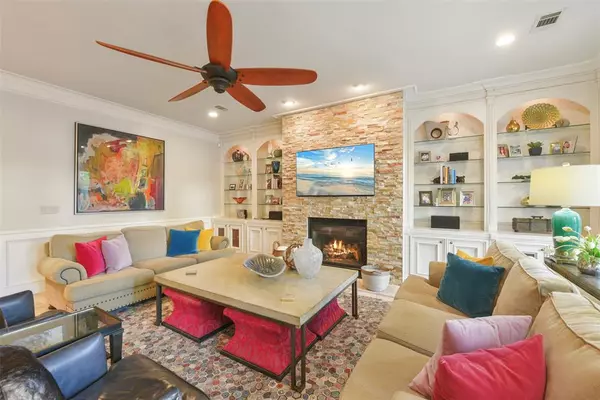$2,899,000
For more information regarding the value of a property, please contact us for a free consultation.
5 Beds
5.1 Baths
6,099 SqFt
SOLD DATE : 06/17/2024
Key Details
Property Type Single Family Home
Listing Status Sold
Purchase Type For Sale
Square Footage 6,099 sqft
Price per Sqft $479
Subdivision West University Place Sec 01
MLS Listing ID 3014814
Sold Date 06/17/24
Style Traditional
Bedrooms 5
Full Baths 5
Half Baths 1
Year Built 2003
Annual Tax Amount $38,642
Tax Year 2023
Lot Size 7,500 Sqft
Acres 0.1722
Property Description
Stunning 5/6 bedroom home with pool on great block in the heart of West University! Flexible floor plan w/ generous formals and up to 6 bedrooms. Features spacious secondary bedrooms w/ ensuite baths, recent Pella Windows, whole house water filtration system, recent roof, fireplace and Lutron Lighting system. Remodeled kitchen opens to family room w/ a large butler's pantry, double island, walnut/quartzite countertops, stainless appliances including 2 dishwashers, double oven and Sub-Zero refrigerator. Retreat to the primary suite oasis where coffered ceilings, hardwood flooring, and double crown molding create an ambiance of luxury. Spa-like primary bath featuring a whirlpool tub, dual head frameless steam shower, and double granite vanity. Recently remodeled backyard with extensive landscaping, sparkling pool, water feature and natural gas fire bowls. Relax on the covered travertine patio or gather around the summer kitchen, all amidst the newly installed turf and landscape lighting.
Location
State TX
County Harris
Area West University/Southside Area
Rooms
Bedroom Description All Bedrooms Up,Primary Bed - 2nd Floor
Other Rooms Breakfast Room, Family Room, Formal Dining, Formal Living, Gameroom Up, Home Office/Study, Utility Room in House
Master Bathroom Primary Bath: Double Sinks, Primary Bath: Jetted Tub, Primary Bath: Separate Shower
Den/Bedroom Plus 6
Kitchen Breakfast Bar, Butler Pantry, Instant Hot Water, Island w/ Cooktop, Kitchen open to Family Room, Reverse Osmosis, Under Cabinet Lighting, Walk-in Pantry
Interior
Interior Features Alarm System - Owned, Crown Molding, Fire/Smoke Alarm, Formal Entry/Foyer, High Ceiling, Refrigerator Included, Wet Bar, Wired for Sound
Heating Central Gas
Cooling Central Electric
Flooring Carpet, Travertine, Wood
Fireplaces Number 1
Fireplaces Type Gas Connections
Exterior
Exterior Feature Artificial Turf, Back Yard Fenced, Covered Patio/Deck, Exterior Gas Connection, Mosquito Control System, Outdoor Kitchen, Sprinkler System
Parking Features Attached Garage
Garage Spaces 2.0
Garage Description Double-Wide Driveway
Pool Gunite
Roof Type Composition
Private Pool Yes
Building
Lot Description Subdivision Lot
Faces West
Story 3
Foundation Slab
Lot Size Range 0 Up To 1/4 Acre
Sewer Public Sewer
Water Public Water
Structure Type Stucco
New Construction No
Schools
Elementary Schools West University Elementary School
Middle Schools Pershing Middle School
High Schools Lamar High School (Houston)
School District 27 - Houston
Others
Senior Community No
Restrictions Deed Restrictions
Tax ID 039-320-000-0012
Energy Description Ceiling Fans,Digital Program Thermostat,High-Efficiency HVAC,Insulated/Low-E windows,Radiant Attic Barrier,Tankless/On-Demand H2O Heater
Acceptable Financing Cash Sale, Conventional
Tax Rate 1.7565
Disclosures Sellers Disclosure
Listing Terms Cash Sale, Conventional
Financing Cash Sale,Conventional
Special Listing Condition Sellers Disclosure
Read Less Info
Want to know what your home might be worth? Contact us for a FREE valuation!

Our team is ready to help you sell your home for the highest possible price ASAP

Bought with Compass RE Texas, LLC - Houston

Making real estate fast, fun and stress-free!

