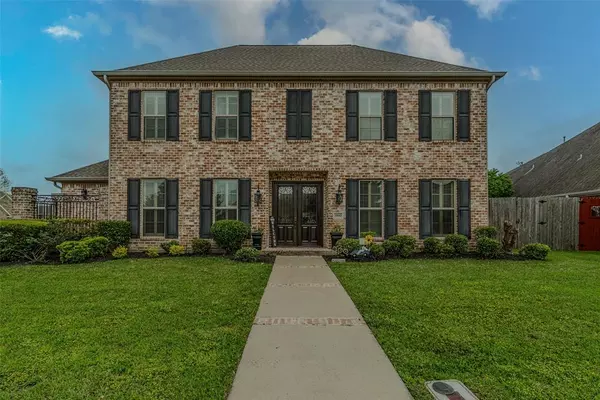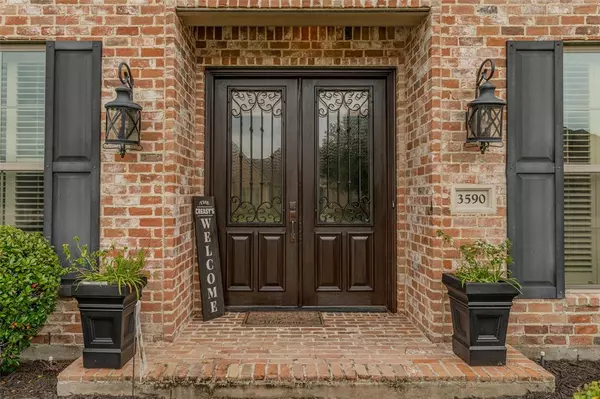$598,113
For more information regarding the value of a property, please contact us for a free consultation.
4 Beds
3.1 Baths
4,269 SqFt
SOLD DATE : 06/13/2024
Key Details
Property Type Single Family Home
Listing Status Sold
Purchase Type For Sale
Square Footage 4,269 sqft
Price per Sqft $138
Subdivision Barrington Heights Ph Vii
MLS Listing ID 36762783
Sold Date 06/13/24
Style Traditional
Bedrooms 4
Full Baths 3
Half Baths 1
HOA Fees $18/ann
HOA Y/N 1
Year Built 2011
Annual Tax Amount $12,311
Tax Year 2023
Lot Size 10,800 Sqft
Acres 0.2479
Property Description
Experience luxury living in this stunning home located in Barrington Heights Subdivision! With 4 bedrooms, 3.5 bathrooms, & a 3-car garage, this home offers ample space. The highlight is the heated saltwater pool, perfect for relaxing on sunny days. The kitchen is a chef's dream with granite countertops, a built-in Jenn-air 6 burner gas convection range, a wine fridge, & a separate ice maker. The main living area features elegant built-in bookshelves surrounding a gas fireplace. Remote workers will appreciate the spacious office with a lovely view of the front yard. The downstairs primary bedroom boasts a luxurious ensuite with double sinks, a jetted tub, & a separate shower. Upstairs, a game area & 3 additional bedrooms provide plenty of space for family & guests. Storage is abundant throughout the home for added convenience. Outside, the patio offers a cozy fireplace & ample seating for outdoor gatherings. A new roof installed 2 years ago ensures peace of mind. Don't miss out!
Location
State TX
County Jefferson
Interior
Heating Central Electric
Cooling Central Electric
Exterior
Garage Attached Garage
Garage Spaces 3.0
Pool Gunite, Heated, In Ground, Salt Water
Roof Type Composition
Private Pool Yes
Building
Lot Description Cleared, Corner
Story 2
Foundation Slab
Lot Size Range 0 Up To 1/4 Acre
Sewer Public Sewer
Water Public Water
Structure Type Brick
New Construction No
Schools
Elementary Schools Reginal-Howell Elementary School
Middle Schools Marshall Middle School (Beaumont)
High Schools West Brook High School
School District 143 - Beaumont
Others
Senior Community No
Restrictions Deed Restrictions
Tax ID 002891-000-001800-00000
Acceptable Financing Cash Sale, Conventional, FHA, VA
Tax Rate 2.4032
Disclosures Mud, Other Disclosures, Sellers Disclosure
Listing Terms Cash Sale, Conventional, FHA, VA
Financing Cash Sale,Conventional,FHA,VA
Special Listing Condition Mud, Other Disclosures, Sellers Disclosure
Read Less Info
Want to know what your home might be worth? Contact us for a FREE valuation!

Our team is ready to help you sell your home for the highest possible price ASAP

Bought with RE/MAX ONE

Making real estate fast, fun and stress-free!






