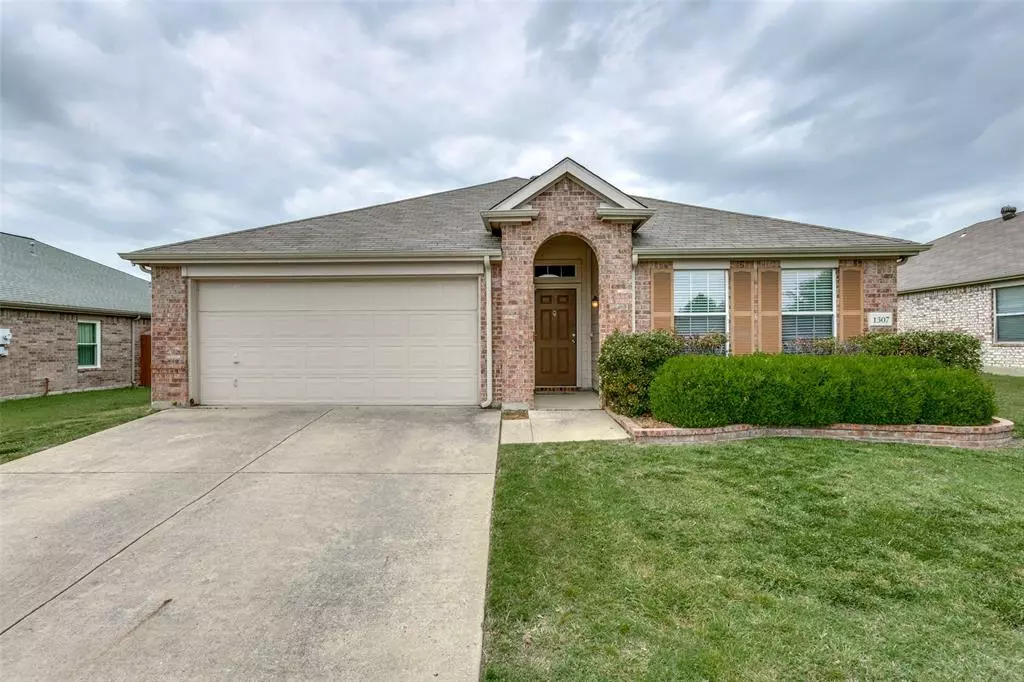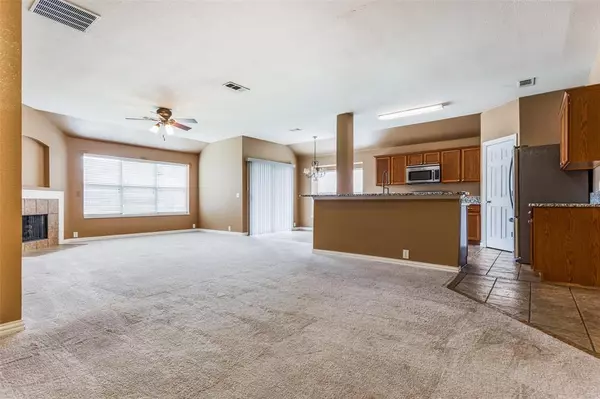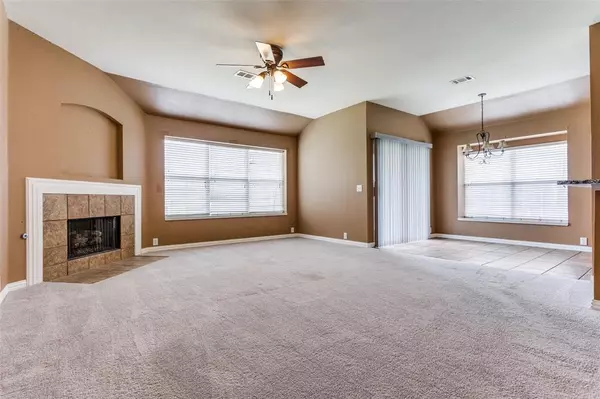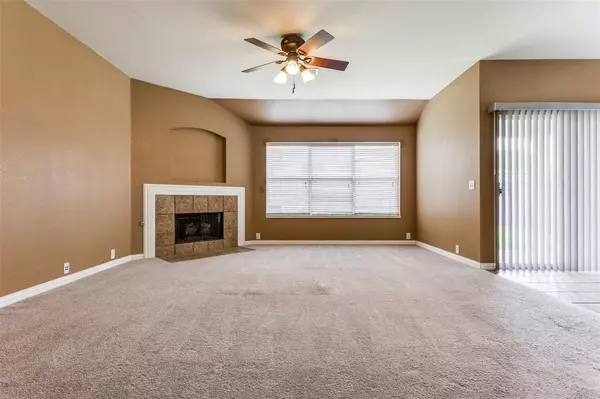$370,000
For more information regarding the value of a property, please contact us for a free consultation.
3 Beds
2 Baths
1,784 SqFt
SOLD DATE : 06/11/2024
Key Details
Property Type Single Family Home
Sub Type Single Family Residence
Listing Status Sold
Purchase Type For Sale
Square Footage 1,784 sqft
Price per Sqft $207
Subdivision Sage Creek North
MLS Listing ID 20597347
Sold Date 06/11/24
Style Traditional
Bedrooms 3
Full Baths 2
HOA Fees $43/qua
HOA Y/N Mandatory
Year Built 2002
Annual Tax Amount $6,725
Lot Size 7,405 Sqft
Acres 0.17
Property Description
Fantastic opportunity to own an updated home in highly desirable Sage Creek in Wylie! Improvements include HVAC inside & out, water heater, dishwasher, disposal, fireplace inset, partial fence replacement, sprinkler system, garage opener, smart thermostat. This single-story home has 3 bedrooms, 2 baths & an open floorplan. Spacious primary suite with renovated bathroom featuring new tile, frameless glass shower, jetted tub, granite countertop, dual sinks & walk in closet. The kitchen has matching granite countertops, updated sink & faucet, stainless appliances & fridge included. Near the entry are 2 add'l bedrooms, full bathroom & utility room. Sliding glass doors off breakfast space lead to a large backyard with jetted hot tub, covered patio, peach & pear trees, garden. This home has gig+ network wiring for dedicated internet connection throughout. 220v outlet also available in garage. Amenities include pool, splash pad, basketball, tennis & pickleball courts, parks & playgrounds.
Location
State TX
County Collin
Community Community Pool, Jogging Path/Bike Path, Playground, Tennis Court(S)
Direction GPS
Rooms
Dining Room 1
Interior
Interior Features Granite Counters, High Speed Internet Available, Open Floorplan, Pantry, Walk-In Closet(s), Wired for Data
Heating Central, Natural Gas
Cooling Ceiling Fan(s), Central Air, Electric
Flooring Carpet, Ceramic Tile
Fireplaces Number 1
Fireplaces Type Gas Logs, Gas Starter
Appliance Dishwasher, Disposal, Electric Range, Microwave, Refrigerator
Heat Source Central, Natural Gas
Laundry Electric Dryer Hookup, Utility Room, Full Size W/D Area, Washer Hookup
Exterior
Exterior Feature Covered Patio/Porch, Garden(s), Rain Gutters
Garage Spaces 2.0
Fence Wood
Pool Separate Spa/Hot Tub
Community Features Community Pool, Jogging Path/Bike Path, Playground, Tennis Court(s)
Utilities Available City Sewer, City Water, Co-op Electric, Natural Gas Available
Roof Type Composition
Total Parking Spaces 2
Garage Yes
Building
Lot Description Sprinkler System
Story One
Foundation Slab
Level or Stories One
Structure Type Brick
Schools
Elementary Schools Groves
High Schools Wylie
School District Wylie Isd
Others
Ownership See cad
Acceptable Financing Cash, Conventional, FHA, VA Loan, Other
Listing Terms Cash, Conventional, FHA, VA Loan, Other
Financing FHA
Read Less Info
Want to know what your home might be worth? Contact us for a FREE valuation!

Our team is ready to help you sell your home for the highest possible price ASAP

©2024 North Texas Real Estate Information Systems.
Bought with Angela Watson-Kuite • RE/MAX Trinity

Making real estate fast, fun and stress-free!






