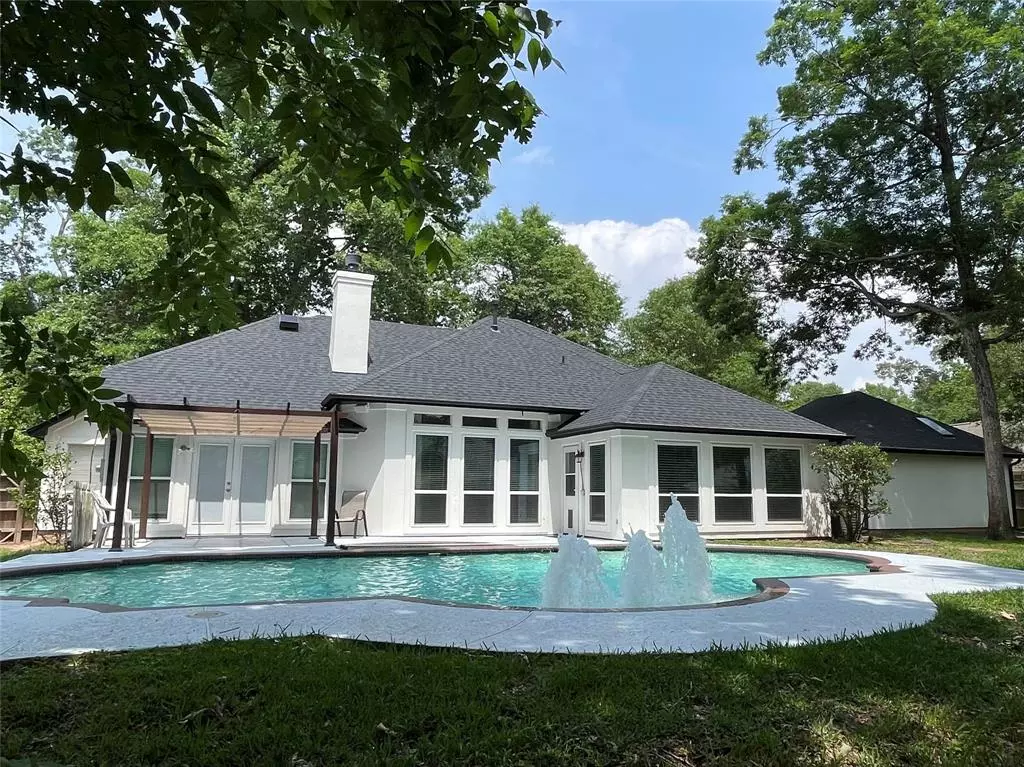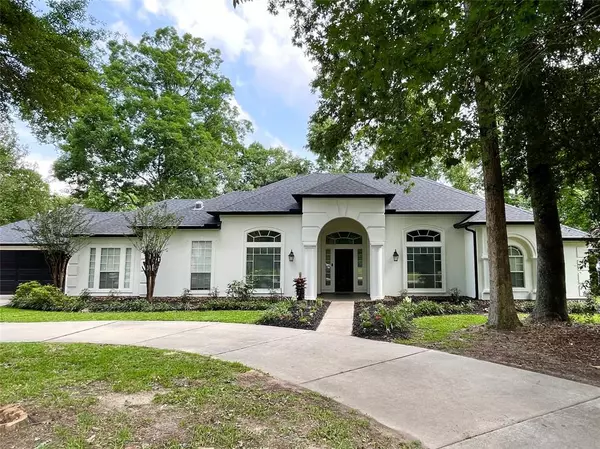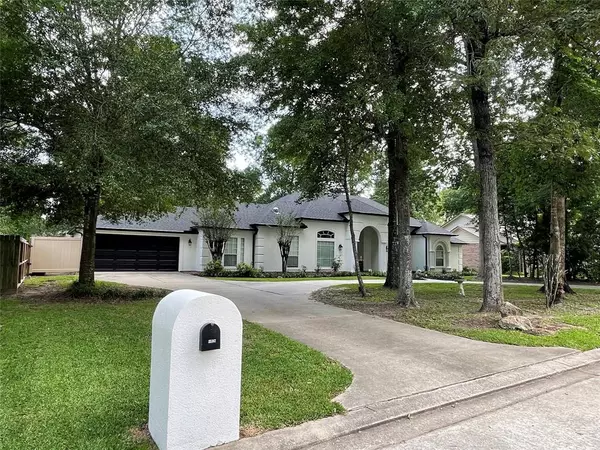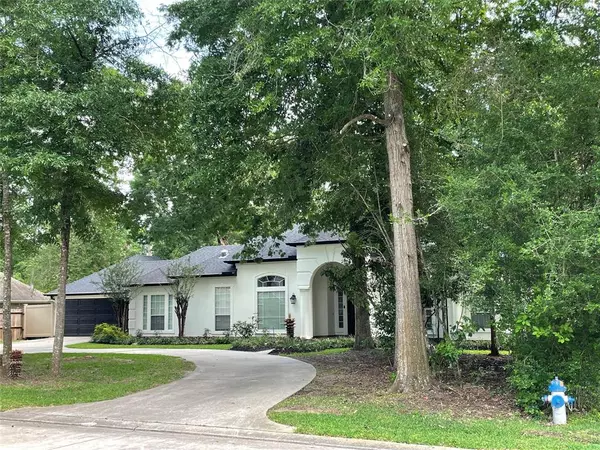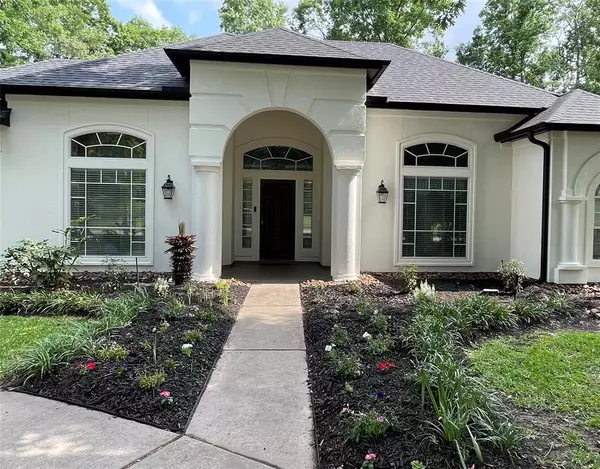$469,500
For more information regarding the value of a property, please contact us for a free consultation.
4 Beds
2.1 Baths
2,642 SqFt
SOLD DATE : 06/04/2024
Key Details
Property Type Single Family Home
Listing Status Sold
Purchase Type For Sale
Square Footage 2,642 sqft
Price per Sqft $179
Subdivision Forest Of Wedgewood 01
MLS Listing ID 70179356
Sold Date 06/04/24
Style Contemporary/Modern
Bedrooms 4
Full Baths 2
Half Baths 1
Year Built 1999
Annual Tax Amount $6,218
Tax Year 2023
Lot Size 0.337 Acres
Acres 0.3375
Property Description
This beautiful stucco 4 bedroom, 2-1/2 bath home in the Wedgewood Subdivision is a gem in north Conroe. With a spacious backyard, 2024 in and out new paint, fairly new roof, flooring, and huge windows facing south, this house is move-in ready. Enjoy the open floor plan, Corian and Tej mahal countertops, and a Jenn-Air cooktop, 3-rack dishwasher, GE profile microwave and oven. No HOA, MUD, or high taxes here! No front yard Neighbor. The circular driveway and backyard swimming pool add to the charm of this inviting property. Don't miss out on this rare find in a quiet, friendly neighborhood. Owner agent. Schedule a viewing today before it's gone!
Location
State TX
County Montgomery
Area Lake Conroe Area
Rooms
Bedroom Description All Bedrooms Down,Walk-In Closet
Other Rooms 1 Living Area, Breakfast Room, Den, Family Room, Home Office/Study, Kitchen/Dining Combo
Master Bathroom Half Bath, Primary Bath: Double Sinks, Primary Bath: Jetted Tub, Primary Bath: Separate Shower, Secondary Bath(s): Double Sinks, Secondary Bath(s): Tub/Shower Combo
Den/Bedroom Plus 5
Kitchen Island w/ Cooktop, Kitchen open to Family Room, Pantry
Interior
Interior Features Alarm System - Owned, Crown Molding, Fire/Smoke Alarm, High Ceiling, Washer Included
Heating Central Gas
Cooling Central Electric
Flooring Engineered Wood, Tile, Vinyl Plank
Fireplaces Number 1
Fireplaces Type Gas Connections
Exterior
Exterior Feature Back Yard Fenced, Fully Fenced, Patio/Deck, Porch, Private Driveway, Sprinkler System
Garage Description Circle Driveway, Converted Garage
Pool In Ground
Roof Type Composition
Street Surface Concrete
Private Pool Yes
Building
Lot Description Cleared
Faces North
Story 1
Foundation Slab
Lot Size Range 1/4 Up to 1/2 Acre
Sewer Public Sewer
Water Public Water
Structure Type Stucco
New Construction No
Schools
Elementary Schools Giesinger Elementary School
Middle Schools Peet Junior High School
High Schools Conroe High School
School District 11 - Conroe
Others
Senior Community No
Restrictions Deed Restrictions
Tax ID 5155-00-04700
Energy Description Attic Fan,Ceiling Fans,Energy Star Appliances,North/South Exposure
Acceptable Financing Cash Sale, Conventional, FHA, VA
Tax Rate 1.9163
Disclosures Owner/Agent
Listing Terms Cash Sale, Conventional, FHA, VA
Financing Cash Sale,Conventional,FHA,VA
Special Listing Condition Owner/Agent
Read Less Info
Want to know what your home might be worth? Contact us for a FREE valuation!

Our team is ready to help you sell your home for the highest possible price ASAP

Bought with Inked Real Estate

Making real estate fast, fun and stress-free!

