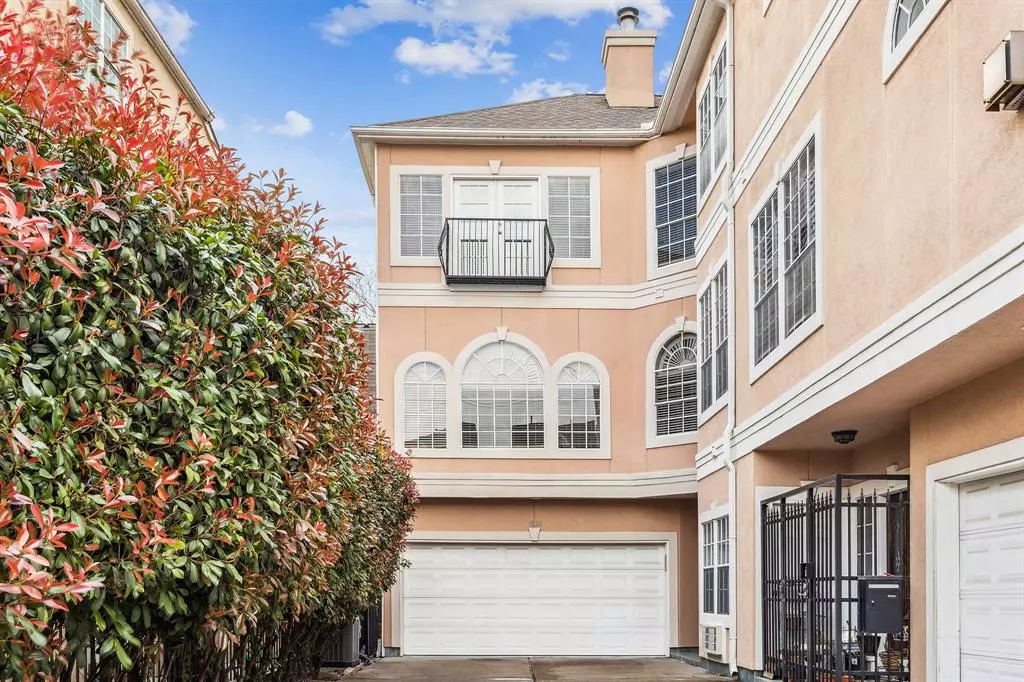$475,000
For more information regarding the value of a property, please contact us for a free consultation.
3 Beds
3.1 Baths
2,694 SqFt
SOLD DATE : 06/10/2024
Key Details
Property Type Townhouse
Sub Type Townhouse
Listing Status Sold
Purchase Type For Sale
Square Footage 2,694 sqft
Price per Sqft $176
Subdivision Obedience Smith Abs 696
MLS Listing ID 62850647
Sold Date 06/10/24
Style Traditional
Bedrooms 3
Full Baths 3
Half Baths 1
Year Built 1998
Annual Tax Amount $9,426
Tax Year 2023
Lot Size 1,539 Sqft
Property Description
Welcome to 1508 Park St - ideally located just 2mi from Downtown and a brief .5mi stroll from Buffalo Bayou Park. The first floor features a large bedroom with a private entrance, kitchenette, and full bath, offering the utmost convenience and privacy. The spacious second floor offers an inviting and open floor plan accentuated by a seamless flow between the living room, dining room, and kitchen with a charming breakfast nook where sunlight cascades through a multitude of expansive windows. Alight to the third floor to discover the luxurious primary bedroom featuring a cozy fireplace for added allure and a private balcony. The large primary ensuite bathroom features double vanities, an oversized jetted tub, and a walk-in shower. Additionally, the third floor features a built-in desk area and another bedroom, providing ample space for work or relaxation. Situated in a prime location, conveniently close to shopping and dining destinations at nearby River Oaks Shopping Center.
Location
State TX
County Harris
Area River Oaks Shopping Area
Rooms
Bedroom Description 1 Bedroom Down - Not Primary BR,En-Suite Bath,Primary Bed - 3rd Floor,Walk-In Closet
Other Rooms 1 Living Area, Formal Dining, Guest Suite w/Kitchen, Kitchen/Dining Combo, Living Area - 2nd Floor, Utility Room in House
Master Bathroom Full Secondary Bathroom Down, Half Bath, Primary Bath: Double Sinks, Primary Bath: Jetted Tub, Primary Bath: Separate Shower, Secondary Bath(s): Tub/Shower Combo, Vanity Area
Kitchen Island w/ Cooktop, Pantry, Pots/Pans Drawers, Walk-in Pantry
Interior
Interior Features Balcony, Brick Walls, Crown Molding, Fire/Smoke Alarm, Window Coverings
Heating Central Electric
Cooling Central Electric
Flooring Carpet, Tile, Wood
Fireplaces Number 2
Fireplaces Type Gas Connections, Gaslog Fireplace
Laundry Utility Rm in House
Exterior
Exterior Feature Balcony, Patio/Deck
Garage Attached Garage
Garage Spaces 2.0
View East
Roof Type Composition
Street Surface Asphalt
Private Pool No
Building
Story 3
Entry Level All Levels
Foundation Slab on Builders Pier
Sewer Public Sewer
Water Public Water
Structure Type Brick,Stucco
New Construction No
Schools
Elementary Schools Baker Montessori School
Middle Schools Lanier Middle School
High Schools Lamar High School (Houston)
School District 27 - Houston
Others
Senior Community No
Tax ID 044-233-000-0012
Energy Description Ceiling Fans,Digital Program Thermostat
Tax Rate 2.0148
Disclosures Sellers Disclosure
Special Listing Condition Sellers Disclosure
Read Less Info
Want to know what your home might be worth? Contact us for a FREE valuation!

Our team is ready to help you sell your home for the highest possible price ASAP

Bought with Greenwood King Properties - Kirby Office

Making real estate fast, fun and stress-free!






