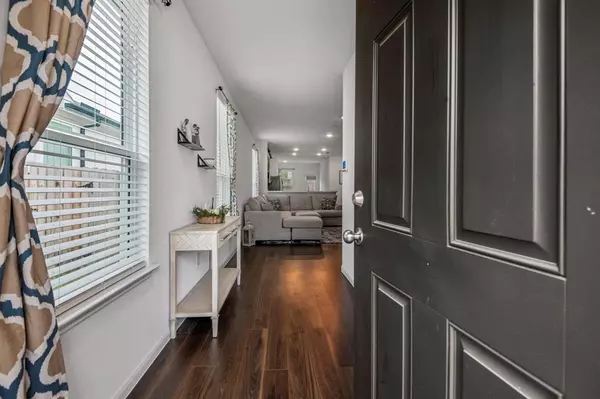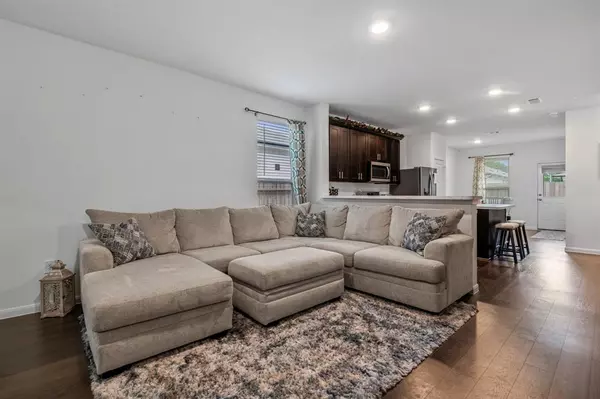$268,000
For more information regarding the value of a property, please contact us for a free consultation.
3 Beds
2 Baths
1,515 SqFt
SOLD DATE : 06/06/2024
Key Details
Property Type Single Family Home
Listing Status Sold
Purchase Type For Sale
Square Footage 1,515 sqft
Price per Sqft $174
Subdivision Decker Farms
MLS Listing ID 68660762
Sold Date 06/06/24
Style Contemporary/Modern
Bedrooms 3
Full Baths 2
HOA Fees $54/ann
HOA Y/N 1
Year Built 2023
Annual Tax Amount $546
Tax Year 2023
Lot Size 4,566 Sqft
Acres 0.105
Property Description
Discover your dream home in this Taft floorplan, offering a versatile layout perfect for your lifestyle. The spacious living room provides ample space for a comfortable couch, while the kitchen overlooks it. Kitchen features an island, and generous cabinet and counter space. There is a fourth flex room that is set up to be a dedicated home office space, but could be used as a a game room, or anything else you need! Luxury vinyl plank flooring throughout adds warmth and easy maintenance. Nestled in the serene Magnolia-Tomball area, you'll enjoy the convenience of nearby highways while still experiencing a quiet, neighborhood/country atmosphere. Plus, it's zoned to the renowned Tomball ISD. Here's the cherry on top: This home has an assumable loan with a low rate available for those that qualify, and it's still fully under builder warranty. Why live in a construction zone when you can move into this upgraded, move-in-ready home with an assumable loan? Fridge, w/d can convey!
Location
State TX
County Montgomery
Area Tomball
Rooms
Bedroom Description All Bedrooms Down,Primary Bed - 1st Floor,Walk-In Closet
Other Rooms 1 Living Area, Breakfast Room, Family Room, Gameroom Down, Home Office/Study, Kitchen/Dining Combo, Living Area - 1st Floor, Utility Room in House
Master Bathroom Primary Bath: Tub/Shower Combo
Den/Bedroom Plus 4
Kitchen Pantry
Interior
Interior Features Alarm System - Owned, Dryer Included, Fire/Smoke Alarm, High Ceiling, Prewired for Alarm System, Refrigerator Included, Washer Included
Heating Central Gas
Cooling Central Electric
Flooring Carpet, Vinyl Plank
Exterior
Exterior Feature Back Yard Fenced, Fully Fenced, Patio/Deck, Porch, Private Driveway, Sprinkler System
Garage Attached Garage
Garage Spaces 2.0
Roof Type Composition
Private Pool No
Building
Lot Description Other, Subdivision Lot
Story 1
Foundation Slab
Lot Size Range 0 Up To 1/4 Acre
Builder Name Centex
Sewer Other Water/Sewer, Public Sewer
Water Other Water/Sewer, Public Water
Structure Type Cement Board,Stone,Stucco
New Construction No
Schools
Elementary Schools Decker Prairie Elementary School
Middle Schools Tomball Junior High School
High Schools Tomball High School
School District 53 - Tomball
Others
HOA Fee Include Grounds
Senior Community No
Restrictions Deed Restrictions
Tax ID 3748-00-07200
Energy Description Digital Program Thermostat,Energy Star Appliances,Energy Star/CFL/LED Lights,High-Efficiency HVAC,Insulated/Low-E windows
Acceptable Financing Assumable 1st Lien, Cash Sale, Conventional, FHA, USDA Loan, VA
Tax Rate 1.63
Disclosures Exclusions, Mud, Sellers Disclosure
Listing Terms Assumable 1st Lien, Cash Sale, Conventional, FHA, USDA Loan, VA
Financing Assumable 1st Lien,Cash Sale,Conventional,FHA,USDA Loan,VA
Special Listing Condition Exclusions, Mud, Sellers Disclosure
Read Less Info
Want to know what your home might be worth? Contact us for a FREE valuation!

Our team is ready to help you sell your home for the highest possible price ASAP

Bought with Coldwell Banker Realty - Greater Northwest

Making real estate fast, fun and stress-free!






