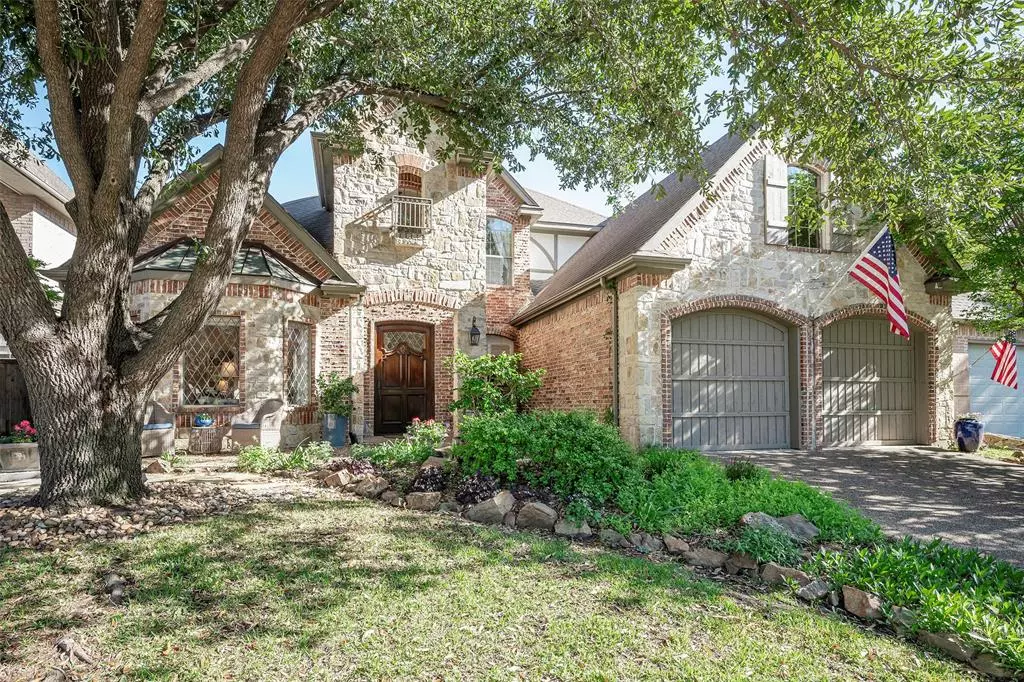$849,000
For more information regarding the value of a property, please contact us for a free consultation.
3 Beds
3 Baths
2,651 SqFt
SOLD DATE : 05/30/2024
Key Details
Property Type Single Family Home
Sub Type Single Family Residence
Listing Status Sold
Purchase Type For Sale
Square Footage 2,651 sqft
Price per Sqft $320
Subdivision Wellington Creek
MLS Listing ID 20581527
Sold Date 05/30/24
Style Traditional
Bedrooms 3
Full Baths 2
Half Baths 1
HOA Fees $160/mo
HOA Y/N Mandatory
Year Built 1996
Annual Tax Amount $14,588
Lot Size 6,316 Sqft
Acres 0.145
Lot Dimensions 105x60
Property Description
If there were prizes offered for best yard, the house at 4035 Wembley Terrace would win first Prize and better yet a Downstairs Primary Bedroom. Nestled in a private gated enclave of beautiful homes., it is expertly landscaped & sets the stage for the grandeur within. You will be welcomed to a spacious foyer and open-concept layout with glamorous living room flexing as office next to dining room. Follow through to the tall ceilinged spacious great room offering a wall of windows flooding the room with natural light and a built in library wall for your finest collections. A cast stone fireplace offers cozy relaxation. The heart of the home is the open and bright gourmet kitchen perfect for entertaining and everyday life. Innumerable windows overlook a private wrap around patio perfect for evening enjoyment. The primary downstairs bedroom with sitting area offers a spacious bath with separate updated shower enclosure and plenty of storage. In essence a lock and leave situation.
Location
State TX
County Dallas
Community Gated
Direction West off Midway on North side of Northwest Hwy, just past Pierremont Development to right turn onto Windsor, Code for gate secured thru showing service. Right on Wellingshire straight through to right on Wembley.
Rooms
Dining Room 2
Interior
Interior Features Cable TV Available, Chandelier, Decorative Lighting, Double Vanity, Eat-in Kitchen, Granite Counters, High Speed Internet Available, Kitchen Island, Open Floorplan, Tile Counters, Vaulted Ceiling(s), Walk-In Closet(s)
Heating Central, Natural Gas
Cooling Ceiling Fan(s), Central Air, Electric
Flooring Carpet, Ceramic Tile, Tile, Wood
Fireplaces Number 1
Fireplaces Type Gas, Gas Logs, Gas Starter, Great Room
Appliance Dishwasher, Disposal, Dryer, Electric Cooktop, Electric Oven, Gas Water Heater, Microwave, Double Oven, Refrigerator, Washer
Heat Source Central, Natural Gas
Laundry Electric Dryer Hookup, Gas Dryer Hookup, Utility Room, Full Size W/D Area, Washer Hookup
Exterior
Exterior Feature Garden(s), Lighting, Private Yard
Garage Spaces 2.0
Fence Brick, Wood
Community Features Gated
Utilities Available All Weather Road, Individual Gas Meter, Individual Water Meter, Natural Gas Available, Phone Available
Roof Type Composition
Total Parking Spaces 2
Garage Yes
Building
Lot Description Few Trees, Interior Lot, Landscaped, Sprinkler System, Subdivision, Zero Lot Line
Story One and One Half
Foundation Slab
Level or Stories One and One Half
Structure Type Brick,Stone Veneer
Schools
Elementary Schools Walnuthill
Middle Schools Cary
High Schools Jefferson
School District Dallas Isd
Others
Restrictions No Mobile Home,Other
Ownership Anne Leary
Acceptable Financing Cash, Conventional
Listing Terms Cash, Conventional
Financing Conventional
Special Listing Condition Deed Restrictions, Owner/ Agent, Survey Available, Verify Tax Exemptions
Read Less Info
Want to know what your home might be worth? Contact us for a FREE valuation!

Our team is ready to help you sell your home for the highest possible price ASAP

©2024 North Texas Real Estate Information Systems.
Bought with Non-Mls Member • NON MLS

Making real estate fast, fun and stress-free!






