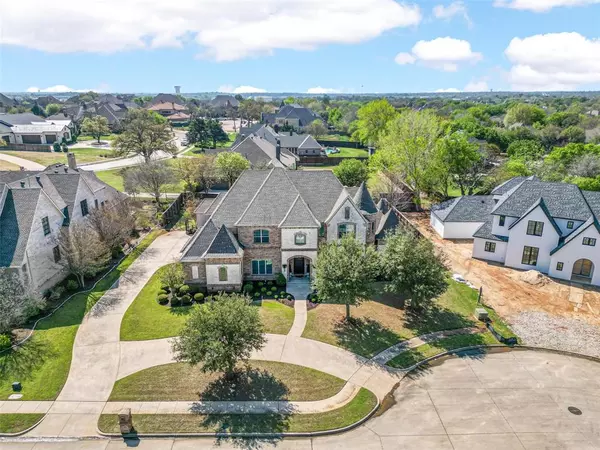$1,849,000
For more information regarding the value of a property, please contact us for a free consultation.
5 Beds
6 Baths
5,717 SqFt
SOLD DATE : 05/28/2024
Key Details
Property Type Single Family Home
Sub Type Single Family Residence
Listing Status Sold
Purchase Type For Sale
Square Footage 5,717 sqft
Price per Sqft $323
Subdivision Kimball Hills Add
MLS Listing ID 20558435
Sold Date 05/28/24
Style Traditional
Bedrooms 5
Full Baths 5
Half Baths 1
HOA Fees $30/ann
HOA Y/N Mandatory
Year Built 2009
Annual Tax Amount $19,348
Lot Size 0.477 Acres
Acres 0.477
Property Description
This stunning residence sits on a tranquil cul-de-sac. Crafted with detail, this home blends elegance with functionality. A chef's kitchen with six gas burners, griddle, double oven, warming drawer, built-in refrigerator, and central island, ideal for meal prep and entertaining. A media room on the first level provides the perfect setting for gatherings. Primary bedroom suite with a cozy fireplace. Enjoy spa-like amenities including a soaking tub, separate shower, and dual vanities. Another bedroom with a bath on the first level offers convenience. Three additional bedrooms on the second level, two with separate showers and bathtubs, ensuring luxury. The upstairs game room offers space for leisure activities. The backyard features a built-in grill and with room on the large lot, there's potential to customize with a pool. Elegant architectural details and finishes offer functionality for modern living. Conveniently located in Southlake, known for its schools and community atmosphere.
Location
State TX
County Tarrant
Direction from 114 exit Kimball Avenue, turn right on Kimball Hill Court
Rooms
Dining Room 2
Interior
Interior Features Cable TV Available, Chandelier, Decorative Lighting, Flat Screen Wiring, Granite Counters, High Speed Internet Available, Kitchen Island, Multiple Staircases, Natural Woodwork, Open Floorplan, Pantry, Walk-In Closet(s)
Heating Central, Natural Gas
Cooling Ceiling Fan(s), Central Air, Electric, Multi Units, Zoned
Flooring Ceramic Tile, Hardwood, Stone, Travertine Stone
Fireplaces Number 3
Fireplaces Type Bedroom, Family Room, Gas, Gas Logs, Gas Starter, Outside
Appliance Built-in Refrigerator, Dishwasher, Disposal, Gas Cooktop, Gas Water Heater, Microwave, Double Oven, Plumbed For Gas in Kitchen, Warming Drawer
Heat Source Central, Natural Gas
Laundry Electric Dryer Hookup, Gas Dryer Hookup, Utility Room, Full Size W/D Area, Washer Hookup
Exterior
Exterior Feature Attached Grill, Covered Patio/Porch, Gas Grill, Rain Gutters, Outdoor Grill
Garage Spaces 3.0
Fence Wood
Utilities Available Cable Available, City Sewer, City Water, Co-op Electric, Curbs, Sidewalk
Roof Type Composition
Total Parking Spaces 3
Garage Yes
Building
Lot Description Cul-De-Sac, Interior Lot, Landscaped, Lrg. Backyard Grass, Sprinkler System, Subdivision
Story Two
Foundation Slab
Level or Stories Two
Structure Type Brick,Rock/Stone
Schools
Elementary Schools Oldunion
Middle Schools Dawson
High Schools Carroll
School District Carroll Isd
Others
Ownership Young
Acceptable Financing Cash
Listing Terms Cash
Financing Conventional
Special Listing Condition Aerial Photo, Survey Available
Read Less Info
Want to know what your home might be worth? Contact us for a FREE valuation!

Our team is ready to help you sell your home for the highest possible price ASAP

©2024 North Texas Real Estate Information Systems.
Bought with Liangcheng Pan • Keller Williams Frisco Stars

Making real estate fast, fun and stress-free!






