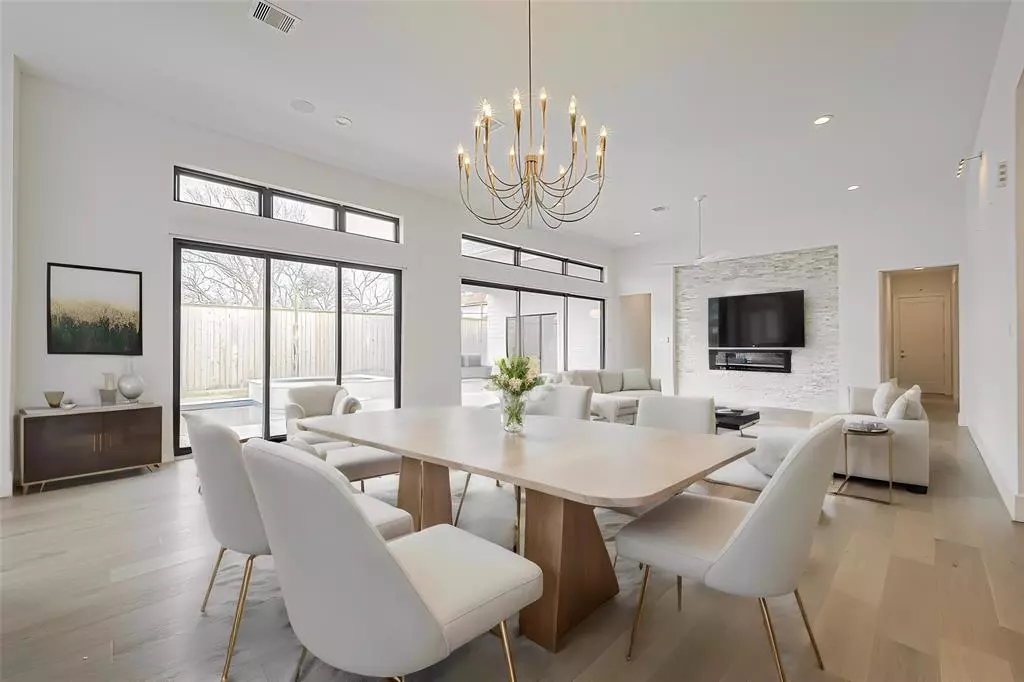$1,297,000
For more information regarding the value of a property, please contact us for a free consultation.
3 Beds
3.2 Baths
3,100 SqFt
SOLD DATE : 05/16/2024
Key Details
Property Type Single Family Home
Listing Status Sold
Purchase Type For Sale
Square Footage 3,100 sqft
Price per Sqft $411
Subdivision Westview Terrace
MLS Listing ID 4465192
Sold Date 05/16/24
Style Contemporary/Modern
Bedrooms 3
Full Baths 3
Half Baths 2
Year Built 2022
Annual Tax Amount $19,019
Tax Year 2023
Lot Size 8,125 Sqft
Acres 0.1865
Property Description
SELLER SAYS SELL! STUNNING RECENT-BUILD OFFERING ELEGANT CURB APPEAL, DESIGNER TOUCHES & SPARKLING POOL/SPA! Flowing, open floorplan. Light & bright! Modern, neutral color palette. Hardwood flrs. Chic lighting & finishes. Huge dining/living combo space offering a wall of windows w poolside views, easy access to the kitchen & cozy faux fireplace w stylish stone façade. Well appointed island kitchen w refined style & function. Quartz counters, pro-style stainless steel appliances, pot filler, wine storage, & huge pantry w built-ins. Study w stunning windows, built-ins & cozy gas fireplace. Primary bdrm w ensuite offering soaking tub, standing shower & California-style closet. Spacious secondary bdrms. Huge utility room w dog wash & mud room off the garage. Take a break! Relax in immaculate outdoor space offering refreshing pool, relaxing spa, Casita bth, covered outdoor living w fireplace & outdoor kitchen. Great location! Easy access to I-10, 610, 290, Memorial City & Memorial Park.
Location
State TX
County Harris
Area Spring Branch
Rooms
Bedroom Description All Bedrooms Down,En-Suite Bath,Primary Bed - 1st Floor,Walk-In Closet
Other Rooms Family Room, Formal Dining, Home Office/Study, Living Area - 1st Floor, Living/Dining Combo, Utility Room in House
Master Bathroom Primary Bath: Double Sinks, Primary Bath: Separate Shower, Primary Bath: Soaking Tub, Secondary Bath(s): Tub/Shower Combo, Vanity Area
Den/Bedroom Plus 4
Kitchen Breakfast Bar, Island w/o Cooktop, Kitchen open to Family Room, Pantry, Pot Filler, Walk-in Pantry
Interior
Interior Features High Ceiling, Window Coverings, Wired for Sound
Heating Central Gas
Cooling Central Electric
Flooring Tile, Wood
Fireplaces Number 1
Fireplaces Type Electric Fireplace
Exterior
Parking Features Attached Garage
Garage Spaces 2.0
Pool In Ground
Roof Type Aluminum,Composition
Private Pool Yes
Building
Lot Description Subdivision Lot
Story 1
Foundation Slab
Lot Size Range 0 Up To 1/4 Acre
Builder Name JBD Builders
Sewer Public Sewer
Water Public Water
Structure Type Brick,Other
New Construction No
Schools
Elementary Schools Housman Elementary School
Middle Schools Landrum Middle School
High Schools Northbrook High School
School District 49 - Spring Branch
Others
Senior Community No
Restrictions Deed Restrictions
Tax ID 075-220-022-0009
Energy Description Ceiling Fans,Digital Program Thermostat
Tax Rate 2.2332
Disclosures Sellers Disclosure
Special Listing Condition Sellers Disclosure
Read Less Info
Want to know what your home might be worth? Contact us for a FREE valuation!

Our team is ready to help you sell your home for the highest possible price ASAP

Bought with Texas Boutique Realty

Making real estate fast, fun and stress-free!






