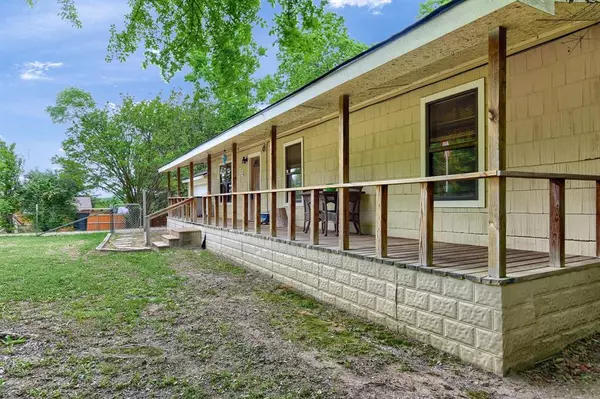$245,000
For more information regarding the value of a property, please contact us for a free consultation.
3 Beds
1 Bath
1,056 SqFt
SOLD DATE : 05/22/2024
Key Details
Property Type Single Family Home
Sub Type Single Family Residence
Listing Status Sold
Purchase Type For Sale
Square Footage 1,056 sqft
Price per Sqft $232
Subdivision G-0207 - Chapman G W A-G0207
MLS Listing ID 20592612
Sold Date 05/22/24
Style Traditional
Bedrooms 3
Full Baths 1
HOA Y/N None
Year Built 1983
Annual Tax Amount $3,861
Lot Size 0.759 Acres
Acres 0.759
Property Description
Welcome home to 58 Wolf Front Rd! As you approach, you'll be greeted by a spacious yard shaded by mature trees, providing a serene setting and ample space for gardening, entertaining, or simply enjoying the peaceful surroundings from the large covered front porch. Step inside to discover a warm and inviting interior featuring a functional layout designed for comfortable living. The cozy living room with fireplace is ideal for gathering. The home offers 3 well-appointed bedrooms, each providing a comfortable retreat at the end of the day. A shared bathroom completes the living space. Enjoy small-town living at its finest, in an A rated school district with local shops and restaurants just a short drive away. Recent updates include new HVAC and water heater. Schedule your showing today.
Location
State TX
County Grayson
Direction From HWY 75 N, take exit 51 toward FM 121, right on Marshall Dr., left on Hopson St., right on Jefferson St., right on Wolf Front Rd. Property will be on your left. SIY.
Rooms
Dining Room 1
Interior
Interior Features Cable TV Available, Decorative Lighting, High Speed Internet Available, Paneling
Heating Central, Electric
Cooling Ceiling Fan(s), Central Air, Electric
Flooring Laminate
Fireplaces Number 1
Fireplaces Type Decorative, Living Room, Metal
Appliance Dishwasher, Electric Range, Electric Water Heater
Heat Source Central, Electric
Laundry Electric Dryer Hookup, Utility Room, Full Size W/D Area, Washer Hookup
Exterior
Exterior Feature Covered Patio/Porch
Garage Spaces 1.0
Fence Back Yard, Front Yard, Wire
Utilities Available All Weather Road, Cable Available, Co-op Water, Outside City Limits, Septic, No City Services
Roof Type Composition
Total Parking Spaces 1
Garage Yes
Building
Story One
Foundation Pillar/Post/Pier
Level or Stories One
Structure Type Siding,Wood
Schools
Elementary Schools Van Alstyne
High Schools Van Alstyne
School District Van Alstyne Isd
Others
Restrictions No Known Restriction(s)
Ownership Franks
Acceptable Financing Cash, Conventional, FHA, USDA Loan, VA Loan
Listing Terms Cash, Conventional, FHA, USDA Loan, VA Loan
Financing FHA
Special Listing Condition Survey Available
Read Less Info
Want to know what your home might be worth? Contact us for a FREE valuation!

Our team is ready to help you sell your home for the highest possible price ASAP

©2024 North Texas Real Estate Information Systems.
Bought with Bill Helton • LPT Realty, LLC.

Making real estate fast, fun and stress-free!






