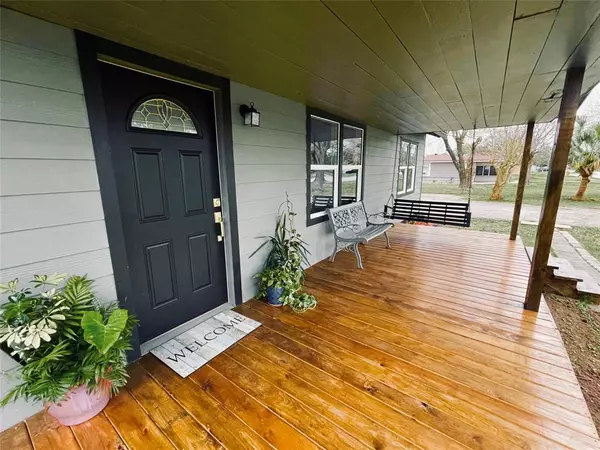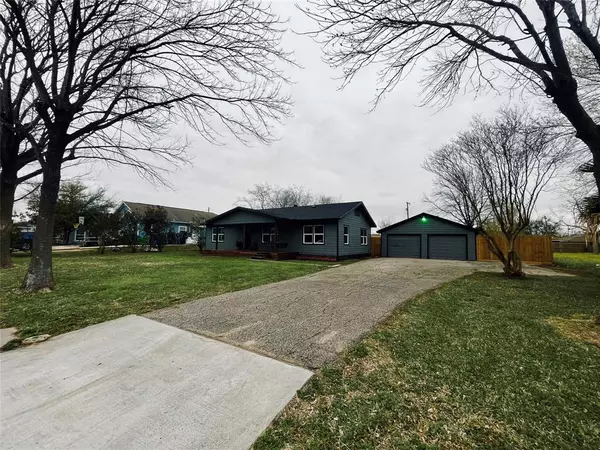$238,000
For more information regarding the value of a property, please contact us for a free consultation.
3 Beds
2 Baths
1,488 SqFt
SOLD DATE : 05/10/2024
Key Details
Property Type Single Family Home
Listing Status Sold
Purchase Type For Sale
Square Footage 1,488 sqft
Price per Sqft $159
Subdivision Stafford 1
MLS Listing ID 57886364
Sold Date 05/10/24
Style Ranch
Bedrooms 3
Full Baths 2
Year Built 1976
Annual Tax Amount $2,680
Tax Year 2023
Lot Size 0.434 Acres
Acres 0.4338
Property Description
Welcome to your newly remodeled oasis! Kitchen is equipped with new Samsung stainless steel appliances, quartz countertops, and modern cabinets as well as updated bathrooms featuring contemporary finishes. Throughout the home, new flooring and paint create a fresh ambiance. The property also boasts a newly installed front fence for added privacy and curb appeal. Situated on an expansive 18k sf lot, this home offers an oversized detached 2-car garage, a new 30-year TWIA certified roof and transferrable warranty, a new 4-ton Goodrich AC unit and new ducts, paired with a new 4-ton Carrier furnace and new natural gas lines for efficient heating. With no HOA restrictions, you have the freedom to make this home your own. Conveniently located near schools and retail development, this home offers both tranquility and accessibility. Don't miss the opportunity to make this meticulously renovated home your own slice of paradise!
Location
State TX
County Galveston
Area Texas City
Rooms
Bedroom Description All Bedrooms Down
Other Rooms 1 Living Area, Breakfast Room
Kitchen Island w/o Cooktop, Soft Closing Drawers
Interior
Heating Central Gas
Cooling Central Electric
Flooring Laminate
Exterior
Exterior Feature Back Yard, Patio/Deck, Porch
Parking Features Detached Garage, Oversized Garage
Garage Spaces 2.0
Roof Type Composition
Street Surface Concrete
Private Pool No
Building
Lot Description Subdivision Lot
Story 1
Foundation Block & Beam, Pier & Beam
Lot Size Range 1/4 Up to 1/2 Acre
Sewer Public Sewer
Water Public Water
Structure Type Cement Board,Wood
New Construction No
Schools
Elementary Schools Guajardo Elementary School
Middle Schools Blocker Middle School
High Schools Texas City High School
School District 52 - Texas City
Others
Senior Community No
Restrictions Unknown
Tax ID 6715-0000-0012-000
Energy Description Ceiling Fans
Acceptable Financing Cash Sale, Conventional, FHA, USDA Loan, VA
Tax Rate 2.2646
Disclosures No Disclosures
Listing Terms Cash Sale, Conventional, FHA, USDA Loan, VA
Financing Cash Sale,Conventional,FHA,USDA Loan,VA
Special Listing Condition No Disclosures
Read Less Info
Want to know what your home might be worth? Contact us for a FREE valuation!

Our team is ready to help you sell your home for the highest possible price ASAP

Bought with Real Broker, LLC

Making real estate fast, fun and stress-free!






