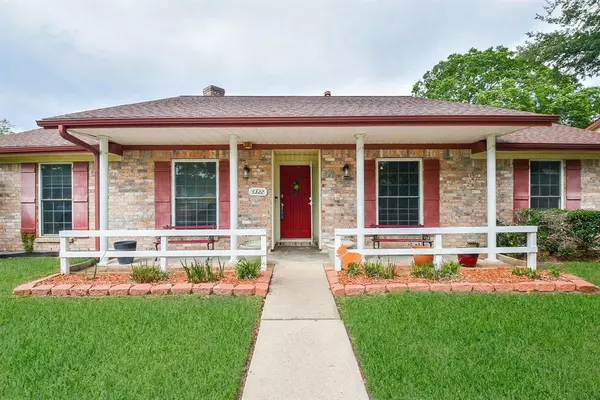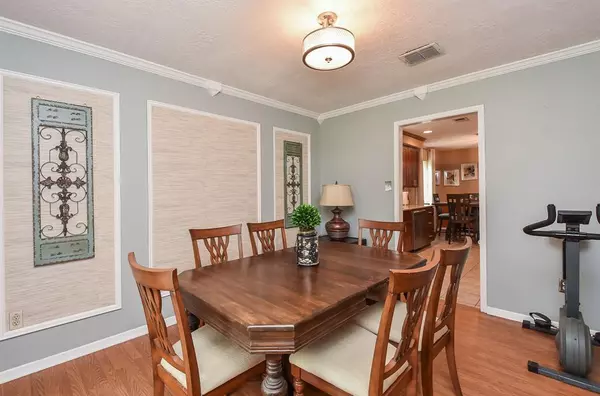$290,000
For more information regarding the value of a property, please contact us for a free consultation.
3 Beds
2 Baths
1,763 SqFt
SOLD DATE : 05/17/2024
Key Details
Property Type Single Family Home
Listing Status Sold
Purchase Type For Sale
Square Footage 1,763 sqft
Price per Sqft $163
Subdivision Parkgate Sec 01
MLS Listing ID 37758283
Sold Date 05/17/24
Style Traditional
Bedrooms 3
Full Baths 2
Year Built 1972
Annual Tax Amount $4,779
Tax Year 2023
Lot Size 7,810 Sqft
Acres 0.1793
Property Description
Located in a sought-after neighborhood boasts proximity to Elementary, Middle, and High Schools, making it an ideal choice for families. Its charm is evident from the outset. Situated on a corner lot, it offers a comfortable and convenient lifestyle. Both formal areas set the stage for entertaining guests. A corner brick fireplace adds a cozy touch to the family room. Updates enhance the interior, including laminate vinyl plank floors that combine durability with visual appeal. The kitchen exudes elegance with granite countertops, stainless steel appliances, and a Bosch Dishwasher, complemented by soft-closing drawers and cabinetry. Both bathrooms have undergone tasteful renovations, featuring modern fixtures and finishes. Dble-pane windows throughout the home offer energy efficiency. At the heart of the residence lies an inviting inground gunite pool, promising relaxation and recreation. A covered patio provides shelter from the elements, creating an ideal spot for outdoor enjoyment.
Location
State TX
County Harris
Area Pasadena
Rooms
Bedroom Description All Bedrooms Down,En-Suite Bath,Walk-In Closet
Other Rooms Breakfast Room, Den, Family Room, Formal Dining, Formal Living, Kitchen/Dining Combo, Living Area - 1st Floor
Master Bathroom Bidet, Primary Bath: Shower Only
Den/Bedroom Plus 3
Kitchen Pantry, Soft Closing Drawers
Interior
Interior Features Fire/Smoke Alarm, Formal Entry/Foyer, Window Coverings
Heating Central Gas
Cooling Central Electric
Flooring Vinyl Plank
Fireplaces Number 1
Fireplaces Type Gas Connections, Gaslog Fireplace, Wood Burning Fireplace
Exterior
Exterior Feature Back Yard Fenced, Fully Fenced, Patio/Deck, Porch, Storage Shed
Parking Features Attached/Detached Garage
Garage Spaces 2.0
Garage Description Additional Parking, Auto Garage Door Opener
Pool Gunite, Salt Water
Roof Type Composition
Street Surface Concrete,Curbs,Gutters
Private Pool Yes
Building
Lot Description Corner, Subdivision Lot
Faces East
Story 1
Foundation Slab
Lot Size Range 0 Up To 1/4 Acre
Sewer Public Sewer
Water Public Water
Structure Type Brick,Vinyl
New Construction No
Schools
Elementary Schools Teague Elementary School (Pasadena)
Middle Schools Lomax Middle School
High Schools Memorial High School (Pasadena)
School District 41 - Pasadena
Others
Senior Community No
Restrictions Unknown
Tax ID 104-836-000-0022
Energy Description Ceiling Fans,Digital Program Thermostat,Insulated/Low-E windows
Acceptable Financing Cash Sale, Conventional, FHA, VA
Tax Rate 2.275
Disclosures Sellers Disclosure
Listing Terms Cash Sale, Conventional, FHA, VA
Financing Cash Sale,Conventional,FHA,VA
Special Listing Condition Sellers Disclosure
Read Less Info
Want to know what your home might be worth? Contact us for a FREE valuation!

Our team is ready to help you sell your home for the highest possible price ASAP

Bought with eXp Realty, LLC

Making real estate fast, fun and stress-free!






