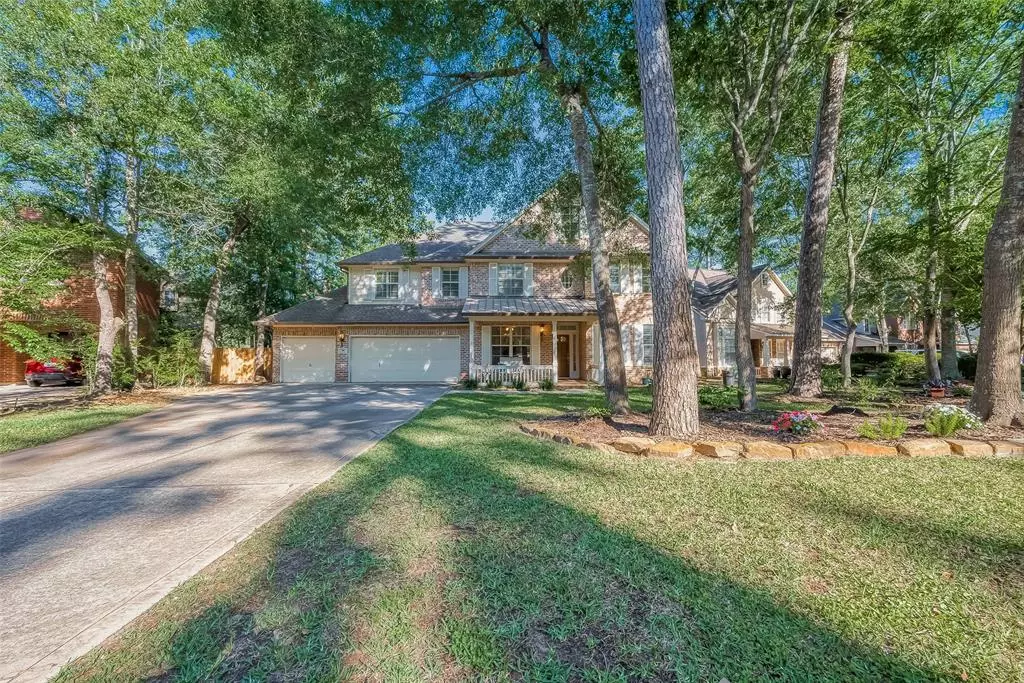$825,000
For more information regarding the value of a property, please contact us for a free consultation.
5 Beds
4.1 Baths
3,031 SqFt
SOLD DATE : 05/15/2024
Key Details
Property Type Single Family Home
Listing Status Sold
Purchase Type For Sale
Square Footage 3,031 sqft
Price per Sqft $275
Subdivision Wdlnds Village Alden Br 59
MLS Listing ID 19402591
Sold Date 05/15/24
Style Traditional
Bedrooms 5
Full Baths 4
Half Baths 1
Year Built 1999
Annual Tax Amount $9,103
Tax Year 2023
Lot Size 0.258 Acres
Acres 0.258
Property Description
Elegant home For Sale in Alden Bridge Neighborhood. Located on an oversized cul-de-sac lot, backs to a green belt, NO NEIGHBORS! The charming front porch adds a touch of warmth when entering the home. The design touch elements adorns the lovely interior. Many extras added Plantation Shutters, built-ins, intricate woodwork throughout, Bosch appliances, Farmers sink, new carpet and floors, New oversized windows and doors were added along with a new accent wall built for the TV and new fireplace, automatic shades in Kitchen and Family Room, artificial turf in back yard around pool, sprinklers in the turf for cooling down during the hot summer, there is a second fenced area with lush green grass, new red cedar (sealed) fence, rain gutters with Leaf Guard (transferable warranty), New AC, Pool Heater and Water Heater. A walk-out covered porch off primary bedroom, storage throughout. A 3 car garage, with one being used as storage, workout, office, etc. The wall can be removed.
Location
State TX
County Montgomery
Community The Woodlands
Area The Woodlands
Rooms
Bedroom Description 1 Bedroom Down - Not Primary BR,Primary Bed - 2nd Floor,Walk-In Closet
Other Rooms 1 Living Area, Breakfast Room, Family Room, Formal Dining, Formal Living, Gameroom Up, Home Office/Study, Utility Room in House
Master Bathroom Primary Bath: Double Sinks, Primary Bath: Separate Shower, Vanity Area
Den/Bedroom Plus 5
Kitchen Island w/o Cooktop, Kitchen open to Family Room, Pantry, Under Cabinet Lighting
Interior
Interior Features Fire/Smoke Alarm, High Ceiling
Heating Central Gas
Cooling Central Electric, Central Gas
Flooring Carpet, Wood
Fireplaces Number 1
Fireplaces Type Electric Fireplace
Exterior
Exterior Feature Back Green Space, Back Yard Fenced, Balcony, Fully Fenced, Spa/Hot Tub, Sprinkler System, Workshop
Garage Attached Garage
Garage Spaces 3.0
Garage Description Double-Wide Driveway
Pool Gunite, Heated, In Ground
Roof Type Composition
Private Pool Yes
Building
Lot Description Cleared, Cul-De-Sac, Greenbelt, In Golf Course Community, Subdivision Lot, Wooded
Story 2
Foundation Slab
Lot Size Range 1/4 Up to 1/2 Acre
Builder Name Lifeforms
Sewer Public Sewer
Water Public Water, Water District
Structure Type Brick,Wood
New Construction No
Schools
Elementary Schools Buckalew Elementary School
Middle Schools Mccullough Junior High School
High Schools The Woodlands High School
School District 11 - Conroe
Others
Senior Community No
Restrictions Deed Restrictions,Restricted
Tax ID 9719-59-16600
Energy Description Attic Vents,Ceiling Fans
Acceptable Financing Cash Sale, Conventional, FHA, VA
Tax Rate 1.8365
Disclosures Mud, Sellers Disclosure
Listing Terms Cash Sale, Conventional, FHA, VA
Financing Cash Sale,Conventional,FHA,VA
Special Listing Condition Mud, Sellers Disclosure
Read Less Info
Want to know what your home might be worth? Contact us for a FREE valuation!

Our team is ready to help you sell your home for the highest possible price ASAP

Bought with Home Star Realty Advisors, LLC

Making real estate fast, fun and stress-free!






