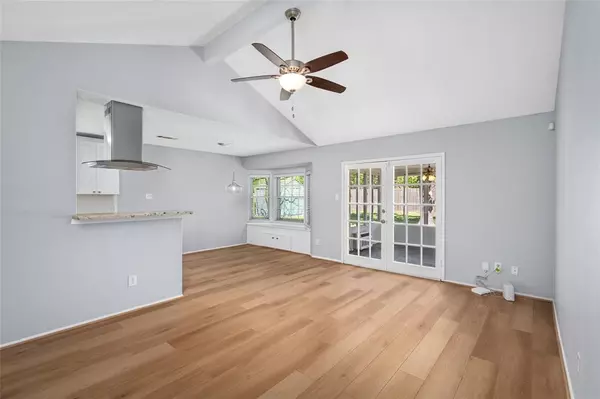$345,000
For more information regarding the value of a property, please contact us for a free consultation.
3 Beds
2 Baths
1,514 SqFt
SOLD DATE : 05/10/2024
Key Details
Property Type Single Family Home
Listing Status Sold
Purchase Type For Sale
Square Footage 1,514 sqft
Price per Sqft $227
Subdivision Holley Terrace Sec 01
MLS Listing ID 83370816
Sold Date 05/10/24
Style Traditional
Bedrooms 3
Full Baths 2
Year Built 1964
Annual Tax Amount $7,731
Tax Year 2023
Lot Size 0.377 Acres
Acres 0.3766
Property Description
Located on a quiet street in Holley Terrace, this home has incredible curb appeal and a fantastic oversized lot! As you enter, the raised entry will lead you into the dining room and living room spaces. The dining room features built in shelves and is the perfect space to gather. Notice the vaulted ceilings in the living room creating an inviting space. The kitchen is equipped with new dishwasher and range with plenty of counter space and cabinets. The enclosed sunroom creates a flex space that can fit any need. The backyard of this home cannot be overlooked. Complete with a patio, storage shed, and a stoned area perfect for a fire pit, this backyard is equipped for any activity! With convenient access to major highways, any commute will be a breeze. The Spring Branch Trail is nearby along with parks and many shops and restaurants. Make 9110 Theysen your new home!
Location
State TX
County Harris
Area Spring Branch
Rooms
Bedroom Description All Bedrooms Down
Other Rooms 1 Living Area, Breakfast Room, Formal Dining, Sun Room, Utility Room in Garage
Master Bathroom Primary Bath: Shower Only, Secondary Bath(s): Tub/Shower Combo
Kitchen Kitchen open to Family Room, Pantry
Interior
Interior Features Crown Molding, Fire/Smoke Alarm
Heating Central Gas
Cooling Central Electric
Flooring Vinyl Plank
Exterior
Exterior Feature Back Yard, Back Yard Fenced, Patio/Deck, Storage Shed
Parking Features Attached Garage
Garage Spaces 2.0
Garage Description Auto Garage Door Opener, Double-Wide Driveway
Roof Type Composition
Street Surface Concrete,Curbs,Gutters
Private Pool No
Building
Lot Description Subdivision Lot
Story 1
Foundation Slab
Lot Size Range 1/4 Up to 1/2 Acre
Sewer Public Sewer
Water Public Water
Structure Type Brick,Vinyl
New Construction No
Schools
Elementary Schools Buffalo Creek Elementary School
Middle Schools Northbrook Middle School
High Schools Northbrook High School
School District 49 - Spring Branch
Others
Senior Community No
Restrictions Deed Restrictions
Tax ID 096-331-000-0020
Energy Description Attic Vents,Ceiling Fans
Tax Rate 2.2332
Disclosures Sellers Disclosure
Special Listing Condition Sellers Disclosure
Read Less Info
Want to know what your home might be worth? Contact us for a FREE valuation!

Our team is ready to help you sell your home for the highest possible price ASAP

Bought with Walzel Properties - Corporate Office

Making real estate fast, fun and stress-free!






