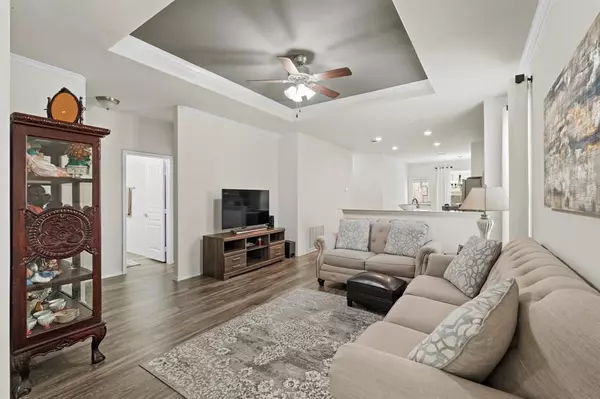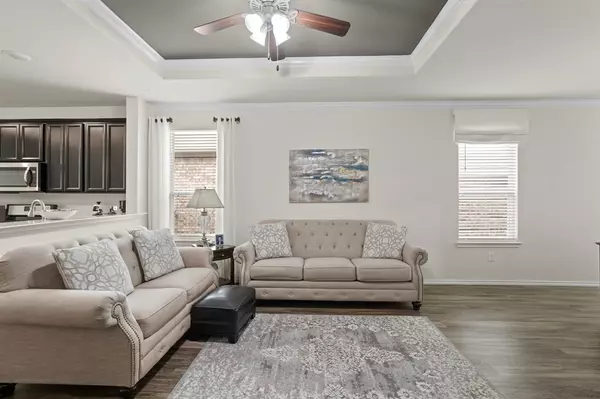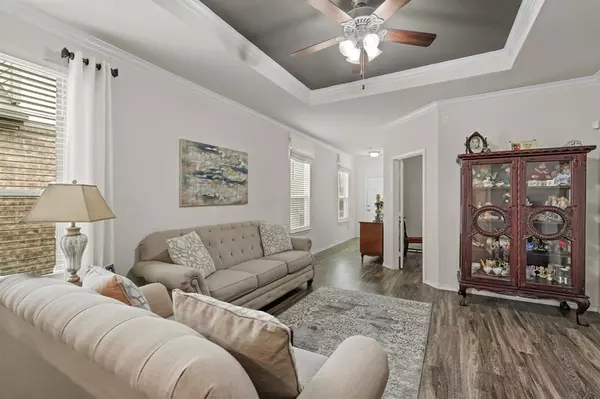$265,000
For more information regarding the value of a property, please contact us for a free consultation.
3 Beds
2 Baths
1,570 SqFt
SOLD DATE : 05/08/2024
Key Details
Property Type Single Family Home
Listing Status Sold
Purchase Type For Sale
Square Footage 1,570 sqft
Price per Sqft $167
Subdivision Retreat/Champions Lndg Sec 2
MLS Listing ID 41850388
Sold Date 05/08/24
Style Traditional
Bedrooms 3
Full Baths 2
HOA Fees $44/ann
HOA Y/N 1
Year Built 2019
Annual Tax Amount $5,575
Tax Year 2023
Lot Size 4,945 Sqft
Acres 0.1135
Property Description
Meticulously maintained 3/2/2 One Story in Retreat at Champions Landing. This Gorgeous Home is the Former Centex Model Home for the Community & Offers Stunning Updates throughout. Light and Bright with 9' High Ceilings, & Luxury Vinyl Flooring this Open Floor Plan has it all! Study at the Front with Glass Door opens to Living Room with Accent Tray Ceiling. Living Opens to Stunning Kitchen with Breakfast Bar & Island! Gas Range, Granite Counters, Stainless Steel Appliances & Multiple Work areas make this a Chef's dream. Generous Breakfast room at the Back of the home. Oversized Primary Bedroom with Stunning Tray Ceiling & Fan, Attached Bath with Dual sinks, Extended Shower, Linen & Oversized Closet. Spacious Secondary Bedrooms each with Ceiling Fans & 2 Door Closet Space. Thoughtfully planned Secondary Bath with Dual Sinks. All Curtains & Valances Stay with the home. Covered Back Patio, Fenced Yard, Sprinkler System & Gorgeous landscaping Set this Home Apart! Schedule your Tour Today!
Location
State TX
County Harris
Area Champions Area
Rooms
Bedroom Description 2 Bedrooms Down,All Bedrooms Down,En-Suite Bath,Primary Bed - 1st Floor,Walk-In Closet
Other Rooms 1 Living Area, Breakfast Room, Home Office/Study, Kitchen/Dining Combo, Living Area - 1st Floor, Utility Room in House
Master Bathroom Full Secondary Bathroom Down, Primary Bath: Double Sinks, Primary Bath: Shower Only, Secondary Bath(s): Tub/Shower Combo
Kitchen Breakfast Bar, Island w/o Cooktop, Kitchen open to Family Room, Pantry
Interior
Interior Features Alarm System - Leased, Fire/Smoke Alarm, Formal Entry/Foyer, High Ceiling, Prewired for Alarm System, Window Coverings
Heating Central Gas
Cooling Central Electric
Flooring Carpet, Vinyl
Exterior
Exterior Feature Back Yard, Back Yard Fenced, Covered Patio/Deck, Porch, Private Driveway, Sprinkler System
Parking Features Attached Garage
Garage Spaces 2.0
Garage Description Auto Garage Door Opener, Double-Wide Driveway
Roof Type Composition
Street Surface Concrete,Curbs
Private Pool No
Building
Lot Description Subdivision Lot
Faces Northeast
Story 1
Foundation Slab
Lot Size Range 0 Up To 1/4 Acre
Builder Name Centex Homes
Sewer Public Sewer
Water Public Water
Structure Type Brick,Stone
New Construction No
Schools
Elementary Schools Mittelstadt Elementary School
Middle Schools Kleb Intermediate School
High Schools Klein High School
School District 32 - Klein
Others
Senior Community No
Restrictions Deed Restrictions
Tax ID 139-165-003-0012
Energy Description Attic Vents,Ceiling Fans,Digital Program Thermostat,Energy Star Appliances,Energy Star/CFL/LED Lights,High-Efficiency HVAC,HVAC>13 SEER,Insulated Doors,Insulated/Low-E windows,Insulation - Batt,Insulation - Blown Fiberglass,Radiant Attic Barrier
Acceptable Financing Cash Sale, Conventional, FHA, VA
Tax Rate 2.9633
Disclosures Mud, Sellers Disclosure
Green/Energy Cert Energy Star Qualified Home, Home Energy Rating/HERS
Listing Terms Cash Sale, Conventional, FHA, VA
Financing Cash Sale,Conventional,FHA,VA
Special Listing Condition Mud, Sellers Disclosure
Read Less Info
Want to know what your home might be worth? Contact us for a FREE valuation!

Our team is ready to help you sell your home for the highest possible price ASAP

Bought with Fast Homes

Making real estate fast, fun and stress-free!






