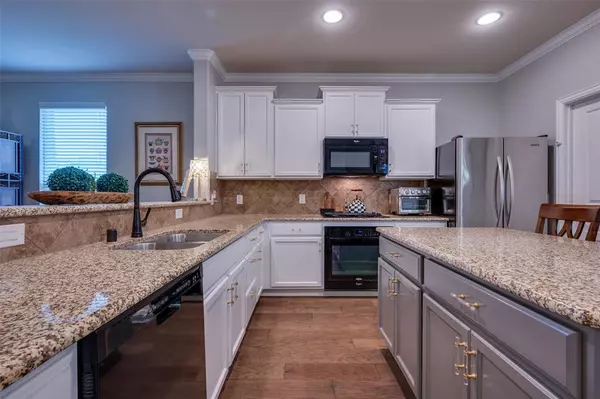$525,000
For more information regarding the value of a property, please contact us for a free consultation.
2 Beds
2 Baths
1,765 SqFt
SOLD DATE : 05/07/2024
Key Details
Property Type Single Family Home
Sub Type Single Family Residence
Listing Status Sold
Purchase Type For Sale
Square Footage 1,765 sqft
Price per Sqft $297
Subdivision Frisco Lakes By Del Webb Villa
MLS Listing ID 20591891
Sold Date 05/07/24
Style Traditional
Bedrooms 2
Full Baths 2
HOA Fees $150/qua
HOA Y/N Mandatory
Year Built 2014
Lot Size 7,230 Sqft
Acres 0.166
Property Description
Expect to be impressed w-this home straight out of Pottery Barn magazine with 30k in upgrades! New Gorgeous wood floors throughout, Bright white Cabinets w-designer hardware, modern tile in baths, upgraded light fixtures, & freshly painted! Be ready to just move in and enjoy all Frisco Lakes has to offer! This perfect floor plan offers an eat-in chef's kitchen featuring an abundance of cabinets & counter space. Large living rm has stone fireplace, perfect nook for TV, & wall of windows w-views of fenced yard. Good-Sized Office w-french doors, Guest bed & full bath. Master Suite has walk-in closet, dual sinks, & tiled shower. 3 Amenity Centers, each w-outdoor resort-style pools, fitness center w- Pickleball, Bocce Ball, Tennis, indoor, outdoor pools, billiards & more. This 55+ Community is fun and active. This is more than a neighborhood- it's a Lifestyle! Conveniently located to Dallas N Toll, 121, Hidden Cove Marina, The Star, Shops of Legacy, Grandscapes, Shopping, DFW & Lovefield.
Location
State TX
County Denton
Community Club House, Community Pool, Fitness Center, Golf, Greenbelt, Jogging Path/Bike Path, Lake, Park, Pool, Restaurant, Sidewalks, Tennis Court(S)
Direction SEE GPS
Rooms
Dining Room 1
Interior
Interior Features Cable TV Available, Chandelier, Decorative Lighting, Eat-in Kitchen, Granite Counters, High Speed Internet Available, Kitchen Island, Open Floorplan, Pantry, Walk-In Closet(s)
Heating Central, Natural Gas
Cooling Ceiling Fan(s), Central Air
Flooring Wood
Fireplaces Number 1
Fireplaces Type Family Room, Gas Starter
Appliance Dishwasher, Disposal, Gas Cooktop, Microwave
Heat Source Central, Natural Gas
Laundry Electric Dryer Hookup, Utility Room, Full Size W/D Area
Exterior
Exterior Feature Covered Patio/Porch
Garage Spaces 2.0
Fence Fenced, Wrought Iron
Community Features Club House, Community Pool, Fitness Center, Golf, Greenbelt, Jogging Path/Bike Path, Lake, Park, Pool, Restaurant, Sidewalks, Tennis Court(s)
Utilities Available City Sewer, City Water
Roof Type Composition
Total Parking Spaces 2
Garage Yes
Building
Lot Description Interior Lot, Landscaped, Lrg. Backyard Grass, Sprinkler System
Story One
Foundation Slab
Level or Stories One
Structure Type Brick
Schools
Elementary Schools Hackberry
Middle Schools Lowell Strike
High Schools Little Elm
School District Little Elm Isd
Others
Senior Community 1
Ownership See Agent
Acceptable Financing Cash, Conventional, VA Loan
Listing Terms Cash, Conventional, VA Loan
Financing Cash
Read Less Info
Want to know what your home might be worth? Contact us for a FREE valuation!

Our team is ready to help you sell your home for the highest possible price ASAP

©2024 North Texas Real Estate Information Systems.
Bought with JoAnne Kamman • Keller Williams Realty-FM

Making real estate fast, fun and stress-free!






