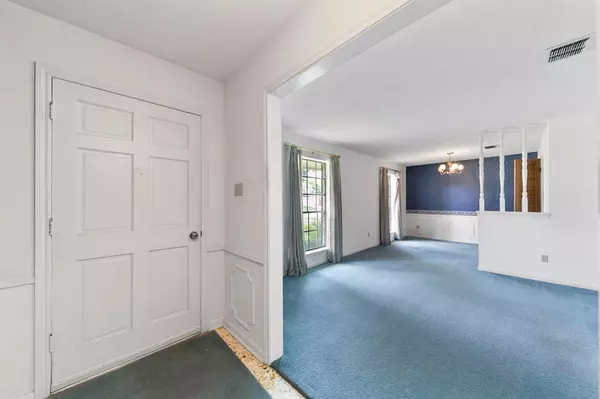$310,000
For more information regarding the value of a property, please contact us for a free consultation.
4 Beds
2 Baths
1,928 SqFt
SOLD DATE : 04/30/2024
Key Details
Property Type Single Family Home
Listing Status Sold
Purchase Type For Sale
Square Footage 1,928 sqft
Price per Sqft $154
Subdivision Kempwood North
MLS Listing ID 34626785
Sold Date 04/30/24
Style Ranch
Bedrooms 4
Full Baths 2
Year Built 1971
Annual Tax Amount $6,172
Tax Year 2023
Lot Size 6,825 Sqft
Acres 0.1567
Property Description
Welcome home to 9726 Springmont Dr! This 4 bed, 2 bath ranch style home has endless possibilities, not to mention incredible curb appeal! It is located in the fabulous Kempwood North neighborhood with cute homes and large lots. As you walk in the door, you are greeted by the formal living room and dining room. The oversized family living room is next. It includes a gas fireplace and views to the backyard. The kitchen is just begging for the new owner to make it their own! To the side of the home, you will find the 4 bedrooms. Plenty of space for your family and guests! The laundry room is conveniently located by the bedrooms as well. The sellers were meticulous with their upkeep. This home includes MANY mechanical updates: sewer pipes replumbed to PVC, supply pipes replumbed to PEX, roof is only 5 years old, AC is only 6 years old. Come check it out today!!!
Location
State TX
County Harris
Area Spring Branch
Rooms
Bedroom Description All Bedrooms Down,En-Suite Bath,Walk-In Closet
Other Rooms Den, Formal Dining, Formal Living, Utility Room in House
Master Bathroom Primary Bath: Shower Only, Secondary Bath(s): Tub/Shower Combo
Kitchen Kitchen open to Family Room
Interior
Interior Features Dryer Included, Washer Included
Heating Central Gas
Cooling Central Electric
Flooring Carpet, Tile
Fireplaces Number 1
Fireplaces Type Gas Connections
Exterior
Exterior Feature Back Yard, Sprinkler System
Parking Features Detached Garage
Garage Spaces 2.0
Roof Type Composition
Street Surface Concrete
Private Pool No
Building
Lot Description Subdivision Lot
Faces South
Story 1
Foundation Slab
Lot Size Range 0 Up To 1/4 Acre
Sewer Public Sewer
Water Public Water
Structure Type Brick
New Construction No
Schools
Elementary Schools Terrace Elementary School
Middle Schools Northbrook Middle School
High Schools Northbrook High School
School District 49 - Spring Branch
Others
Senior Community No
Restrictions Deed Restrictions
Tax ID 098-550-000-0017
Acceptable Financing Cash Sale, Conventional, FHA, Investor, VA
Tax Rate 2.2332
Disclosures Sellers Disclosure
Listing Terms Cash Sale, Conventional, FHA, Investor, VA
Financing Cash Sale,Conventional,FHA,Investor,VA
Special Listing Condition Sellers Disclosure
Read Less Info
Want to know what your home might be worth? Contact us for a FREE valuation!

Our team is ready to help you sell your home for the highest possible price ASAP

Bought with Realty Associates

Making real estate fast, fun and stress-free!






