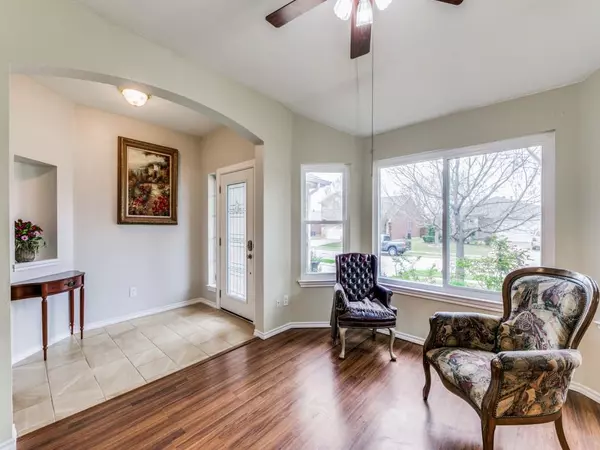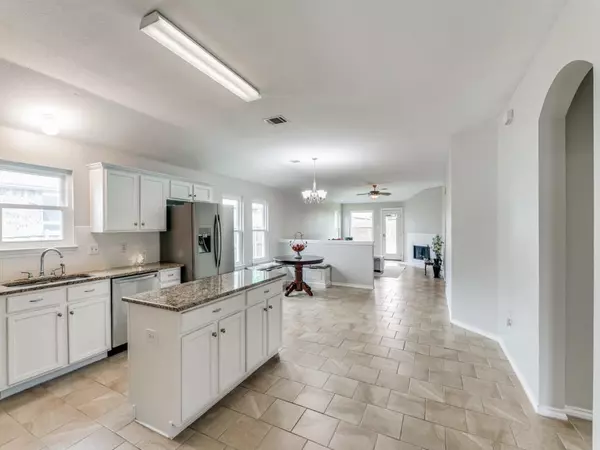$415,000
For more information regarding the value of a property, please contact us for a free consultation.
4 Beds
2 Baths
2,033 SqFt
SOLD DATE : 04/26/2024
Key Details
Property Type Single Family Home
Sub Type Single Family Residence
Listing Status Sold
Purchase Type For Sale
Square Footage 2,033 sqft
Price per Sqft $204
Subdivision Sage Creek Ph Vii
MLS Listing ID 20565230
Sold Date 04/26/24
Bedrooms 4
Full Baths 2
HOA Fees $43/qua
HOA Y/N Mandatory
Year Built 2003
Annual Tax Amount $7,255
Lot Size 6,969 Sqft
Acres 0.16
Property Description
Welcome to your dream home nestled in this sought-after neighborhood on the Wylie-Murphy border. This property offers a blend of tranquility and convenience, making it an ideal retreat for families and individuals alike. Step inside to the open-concept layout which creates an inviting atmosphere. Large windows throughout allow natural light to flood the rooms, creating a warm ambiance. This community offers a host of recreational facilities, including gated basketball, tennis, and volleyball courts, as well as a sparkling pool and a family picnic area. Residents also have access to walking trails and a nearby reservoir, perfect for outdoor enthusiasts. Convenience is key in this prime location, with restaurants, grocery stores, retail shops, and the Wylie Recreation Center all just minutes away. Plus, top-rated schools and Colin County College, ensure that families have access to quality education nearby. Don't miss this opportunity to experience living in this coveted neighborhood!
Location
State TX
County Collin
Community Club House, Community Pool, Playground, Sidewalks, Tennis Court(S), Other
Direction From 75, exit 14th street and go East on 14th Street. It turns into FM544. Turn left on Springwell. Turn right on Eastwood. If coming north on 78, turn left on FM544. Turn right on Springwell. Turn right on Eastwood
Rooms
Dining Room 1
Interior
Interior Features Chandelier, Eat-in Kitchen, Flat Screen Wiring, Granite Counters, High Speed Internet Available, Kitchen Island, Open Floorplan, Pantry, Walk-In Closet(s)
Heating Natural Gas, Solar
Cooling Ceiling Fan(s), Central Air, Electric
Flooring Carpet, Ceramic Tile, Luxury Vinyl Plank
Fireplaces Number 1
Fireplaces Type Gas Starter, Living Room
Appliance Dishwasher, Disposal, Electric Cooktop, Electric Oven, Microwave
Heat Source Natural Gas, Solar
Exterior
Exterior Feature Storage
Garage Spaces 2.0
Fence Fenced, Gate, Wood
Community Features Club House, Community Pool, Playground, Sidewalks, Tennis Court(s), Other
Utilities Available City Sewer
Roof Type Composition
Total Parking Spaces 2
Garage Yes
Building
Story One
Foundation Slab
Level or Stories One
Structure Type Brick,Vinyl Siding
Schools
Elementary Schools Groves
High Schools Wylie
School District Wylie Isd
Others
Restrictions No Known Restriction(s)
Ownership owner is agent
Acceptable Financing Cash, Conventional, FHA, VA Loan
Listing Terms Cash, Conventional, FHA, VA Loan
Financing Cash
Special Listing Condition Owner/ Agent, Survey Available
Read Less Info
Want to know what your home might be worth? Contact us for a FREE valuation!

Our team is ready to help you sell your home for the highest possible price ASAP

©2024 North Texas Real Estate Information Systems.
Bought with Tuan Tran • Universal Realty, Inc

Making real estate fast, fun and stress-free!






