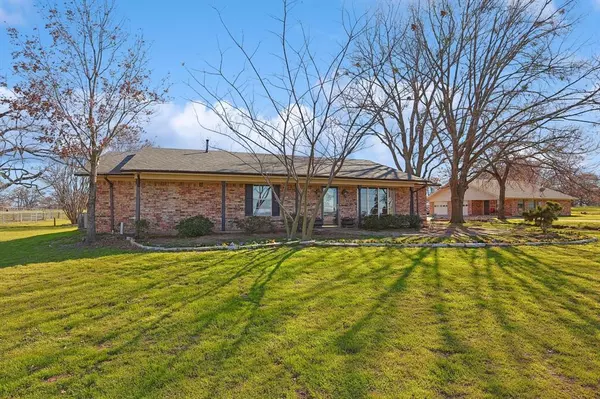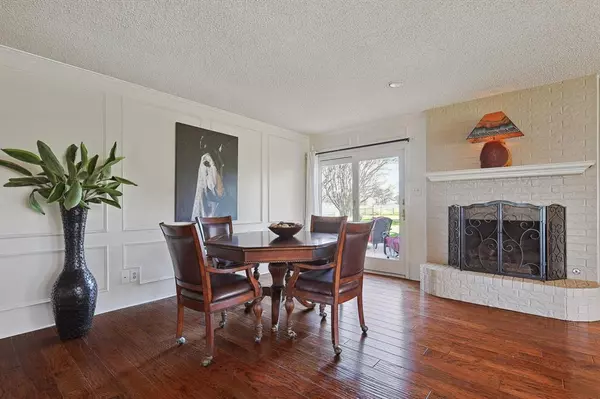$2,200,000
For more information regarding the value of a property, please contact us for a free consultation.
3 Beds
3 Baths
3,029 SqFt
SOLD DATE : 04/24/2024
Key Details
Property Type Single Family Home
Sub Type Farm/Ranch
Listing Status Sold
Purchase Type For Sale
Square Footage 3,029 sqft
Price per Sqft $726
Subdivision F Trevino
MLS Listing ID 20526001
Sold Date 04/24/24
Style Ranch,Traditional
Bedrooms 3
Full Baths 3
HOA Y/N None
Year Built 1980
Annual Tax Amount $6,308
Lot Size 10.594 Acres
Acres 10.594
Property Description
Introducing a one-of-a-kind property that seamlessly combines the beauty and tranquility of Equestrian living with the convenience of suburban life. Situated on 10.59 acres, this stunning property offers a rare opportunity to enjoy the best of both worlds. The property features a 3029 sq ft. spacious main residence with a 3-bedroom, 3-bath, 3-car heated and air-conditioned garage. 2 primary suites, both with large walk-in closets and ensuite baths. Additional features include large windows, a gourmet kitchen, ample cabinet space, and a large island perfect for entertaining. Spacious living and dining area with fireplace, cedar closet and 2 laundry areas. A second 1 bedroom, 1 bath guest home with garage would make a perfect in-law home or rental. The property has adequate space for riding and training activities, including an arena, round pen, 7-stall barn, equipment barn, 5 loafing sheds, and a pond. See documents for additional features.
Location
State TX
County Denton
Direction From 377 East on FM 428 (Spring Hill Rd). Property is on the right.
Rooms
Dining Room 1
Interior
Interior Features Cable TV Available, Decorative Lighting, Double Vanity, Eat-in Kitchen, High Speed Internet Available, Pantry, Walk-In Closet(s), In-Law Suite Floorplan
Heating Central, Fireplace(s), Propane
Cooling Ceiling Fan(s), Central Air, Electric, Multi Units
Flooring Carpet, Ceramic Tile, Hardwood, Tile
Fireplaces Number 1
Fireplaces Type Brick, Gas, Gas Logs, Gas Starter, Living Room
Appliance Dishwasher, Disposal, Electric Cooktop, Electric Oven, Gas Water Heater, Double Oven, Trash Compactor
Heat Source Central, Fireplace(s), Propane
Laundry Utility Room, Full Size W/D Area
Exterior
Exterior Feature Rain Gutters, Lighting, RV Hookup, Stable/Barn, Storage
Garage Spaces 3.0
Fence Cross Fenced, Fenced, Full, Gate, Pipe
Utilities Available Asphalt, Co-op Water, Concrete, Outside City Limits, Propane, Septic
Roof Type Asphalt,Composition
Street Surface Asphalt
Total Parking Spaces 3
Garage Yes
Building
Lot Description Acreage, Agricultural, Interior Lot, Landscaped, Level, Lrg. Backyard Grass, Many Trees, Pasture, Tank/ Pond
Story One
Foundation Slab
Level or Stories One
Structure Type Brick
Schools
Elementary Schools Hl Brockett
Middle Schools Aubrey
High Schools Aubrey
School District Aubrey Isd
Others
Restrictions No Known Restriction(s)
Ownership Of Record
Acceptable Financing Cash, Conventional, Owner Will Carry
Listing Terms Cash, Conventional, Owner Will Carry
Financing Seller Financing
Read Less Info
Want to know what your home might be worth? Contact us for a FREE valuation!

Our team is ready to help you sell your home for the highest possible price ASAP

©2024 North Texas Real Estate Information Systems.
Bought with Terry Touchstone • eXp Realty LLC

Making real estate fast, fun and stress-free!






