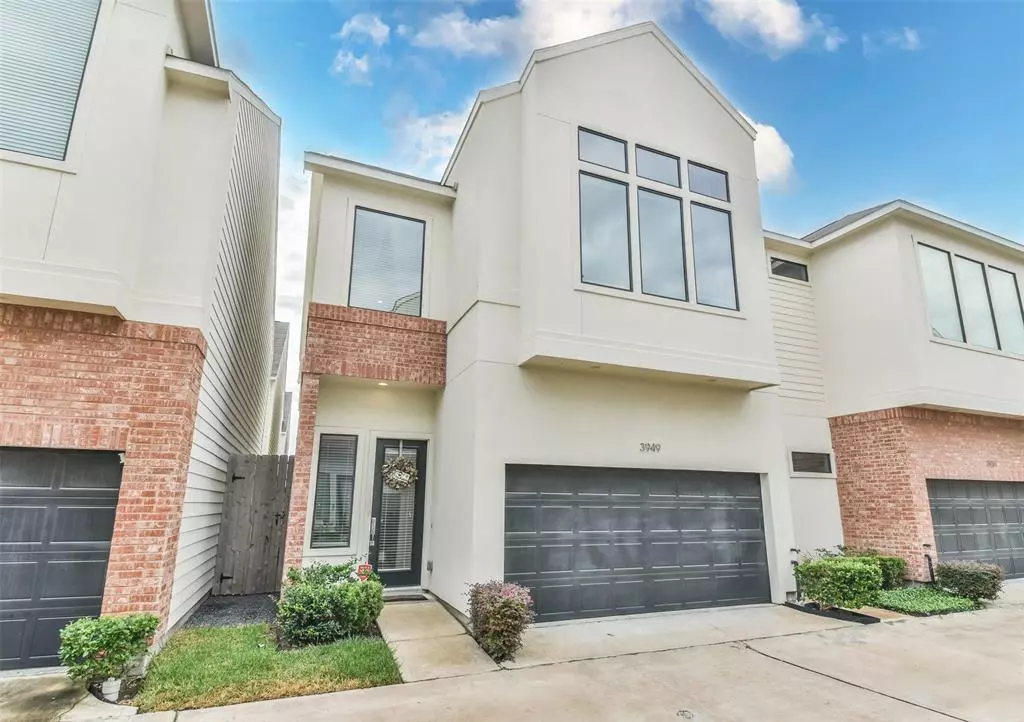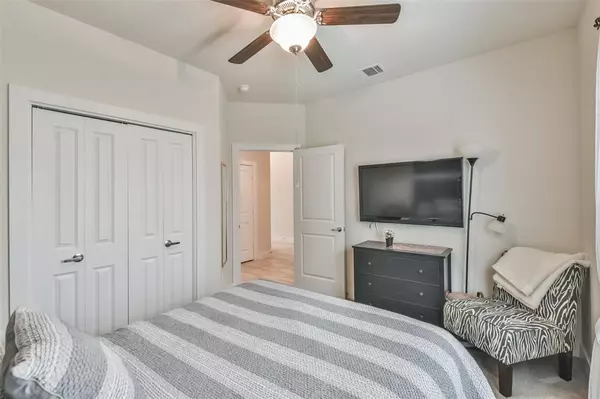$344,997
For more information regarding the value of a property, please contact us for a free consultation.
3 Beds
2.1 Baths
1,579 SqFt
SOLD DATE : 04/19/2024
Key Details
Property Type Single Family Home
Listing Status Sold
Purchase Type For Sale
Square Footage 1,579 sqft
Price per Sqft $218
Subdivision Tulane Park
MLS Listing ID 67443419
Sold Date 04/19/24
Style Contemporary/Modern
Bedrooms 3
Full Baths 2
Half Baths 1
HOA Fees $170/ann
HOA Y/N 1
Year Built 2018
Annual Tax Amount $6,394
Tax Year 2022
Lot Size 1,711 Sqft
Acres 0.0393
Property Description
Welcome to this meticulously maintained free standing City Choice home in the gated community of Tulane Park! This 3 bedroom 2.5 bath home features high ceilings, an abundance of natural light, & hardwood flooring in the kitchen and living area. Island kitchen with shaker style cabinets, quartz countertops, and subway tile backsplash. Spacious primary bedroom with large walkin closet & ensuite bath. Outdoor patio with retractable awning and artificial turf in the backyard make the perfect space for entertaining! The community features an additional green space, dogpark, & extra guest parking. 1 mile away from Whole Foods, Cottonwood, & Wakefield Crowbar; and only minutes away from abundance off additional restaurants, bars, & entertainment as the community is next to the hotly expanding GOOF area. HOA includes:Gates, security cameras, landscaping/front yard, water, trash, & dog park. Washer, dryer, refrigerator convey. Easy access to 610, 290, and 45. Schedule your showing today!
Location
State TX
County Harris
Area Northwest Houston
Rooms
Bedroom Description 2 Bedrooms Down,Primary Bed - 2nd Floor,Walk-In Closet
Other Rooms Family Room, Formal Dining, Living Area - 2nd Floor, Utility Room in House
Master Bathroom Half Bath, Primary Bath: Double Sinks, Primary Bath: Separate Shower, Primary Bath: Soaking Tub, Secondary Bath(s): Tub/Shower Combo
Kitchen Island w/o Cooktop, Kitchen open to Family Room, Pantry, Under Cabinet Lighting
Interior
Interior Features Dryer Included, Fire/Smoke Alarm, High Ceiling, Prewired for Alarm System, Refrigerator Included, Washer Included
Heating Central Gas
Cooling Central Electric
Flooring Carpet, Tile, Wood
Exterior
Exterior Feature Artificial Turf, Back Yard, Controlled Subdivision Access, Patio/Deck
Garage Attached Garage
Garage Spaces 2.0
Roof Type Composition
Private Pool No
Building
Lot Description Patio Lot
Story 2
Foundation Slab
Lot Size Range 0 Up To 1/4 Acre
Builder Name City Choice Homes
Sewer Public Sewer
Water Public Water
Structure Type Brick,Cement Board,Stucco
New Construction No
Schools
Elementary Schools Kennedy Elementary School (Houston)
Middle Schools Williams Middle School
High Schools Washington High School
School District 27 - Houston
Others
HOA Fee Include Grounds,Limited Access Gates,Other
Senior Community No
Restrictions Deed Restrictions
Tax ID 138-937-001-0025
Energy Description Insulated/Low-E windows,Insulation - Batt,Insulation - Blown Cellulose,Radiant Attic Barrier
Acceptable Financing Cash Sale, Conventional, FHA, VA
Tax Rate 2.2019
Disclosures Sellers Disclosure
Listing Terms Cash Sale, Conventional, FHA, VA
Financing Cash Sale,Conventional,FHA,VA
Special Listing Condition Sellers Disclosure
Read Less Info
Want to know what your home might be worth? Contact us for a FREE valuation!

Our team is ready to help you sell your home for the highest possible price ASAP

Bought with 1st Brokerage

Making real estate fast, fun and stress-free!






