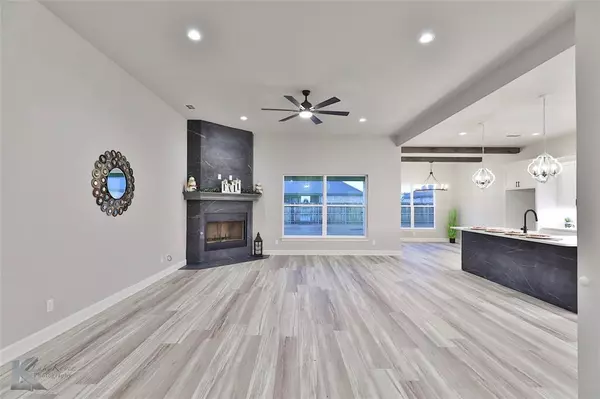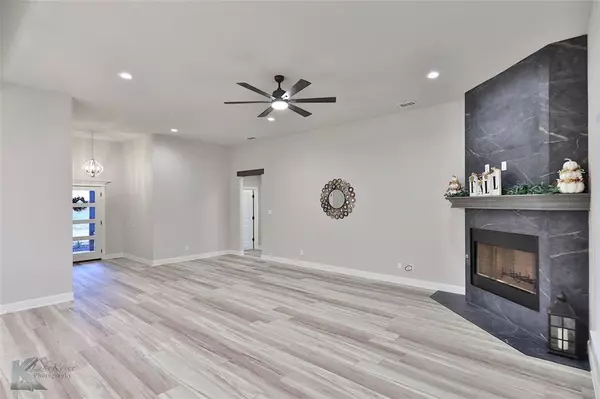$425,900
For more information regarding the value of a property, please contact us for a free consultation.
4 Beds
3 Baths
2,243 SqFt
SOLD DATE : 04/17/2024
Key Details
Property Type Single Family Home
Sub Type Single Family Residence
Listing Status Sold
Purchase Type For Sale
Square Footage 2,243 sqft
Price per Sqft $189
Subdivision Elm Creek At Wylie
MLS Listing ID 20463057
Sold Date 04/17/24
Style Traditional
Bedrooms 4
Full Baths 2
Half Baths 1
HOA Fees $50/mo
HOA Y/N Mandatory
Year Built 2023
Annual Tax Amount $944
Lot Size 0.260 Acres
Acres 0.26
Property Description
This charming new construction home built by Mark Arldriedge is located in the Elm Creek Wylie neighborhood that offers a community pool with a splash pad, walking trails, & a dog park. The home is nestled on a very nice size lot that includes a complete landscaping package & a privacy fence, foam insulation for lower energy bills. As you enter your focus is on your cozy gas fireplace, large living area with an open concept overseeing your gourmet kitchen. Kitchen provides stainless steel appliances, gas range with a convection oven, farm sink, abundant amount of countertop space & a HUGE walk in pantry. Dining area has cedar beams for added detail to the ceiling. Split floor plan with 4 large bedrooms & 2.5 bathrooms. Primary suite is isolated for complete privacy with a walk-in closet with a vast amount of space. Step into the primary bathroom for relaxation in your soaker bathtub or your large walk in shower. True detail shows with this builder's 20 years of building experience!
Location
State TX
County Taylor
Community Community Pool
Direction From Antilley turn left onto Lantana. Turn left onto Randy, house will be on your left hand side.
Rooms
Dining Room 1
Interior
Interior Features Cable TV Available, Decorative Lighting, High Speed Internet Available, Kitchen Island, Open Floorplan, Pantry, Walk-In Closet(s)
Heating Central, Electric, Fireplace(s)
Cooling Ceiling Fan(s), Central Air
Flooring Carpet, Luxury Vinyl Plank
Fireplaces Number 1
Fireplaces Type Gas, Living Room, Wood Burning
Appliance Dishwasher, Disposal, Gas Range, Microwave, Convection Oven, Double Oven
Heat Source Central, Electric, Fireplace(s)
Laundry Electric Dryer Hookup, Utility Room, Full Size W/D Area, Washer Hookup
Exterior
Exterior Feature Covered Patio/Porch
Garage Spaces 2.0
Fence Privacy
Community Features Community Pool
Utilities Available Asphalt, Cable Available, City Sewer, City Water, Concrete, Curbs, Electricity Available, Individual Gas Meter, Phone Available, Sidewalk, Underground Utilities
Roof Type Composition
Total Parking Spaces 2
Garage Yes
Building
Lot Description Interior Lot, Landscaped, Lrg. Backyard Grass, Sprinkler System, Subdivision
Story One
Foundation Slab
Level or Stories One
Structure Type Brick,Stucco
Schools
Elementary Schools Wylie West
High Schools Wylie
School District Wylie Isd, Taylor Co.
Others
Ownership Mark Aldriedge Homes
Acceptable Financing Cash, Conventional, FHA, VA Loan
Listing Terms Cash, Conventional, FHA, VA Loan
Financing Conventional
Read Less Info
Want to know what your home might be worth? Contact us for a FREE valuation!

Our team is ready to help you sell your home for the highest possible price ASAP

©2024 North Texas Real Estate Information Systems.
Bought with Tyler Roicki • eXp Realty LLC

Making real estate fast, fun and stress-free!






