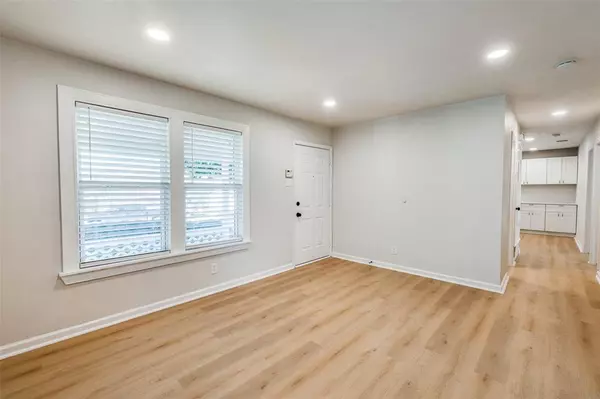$248,900
For more information regarding the value of a property, please contact us for a free consultation.
3 Beds
1 Bath
936 SqFt
SOLD DATE : 04/11/2024
Key Details
Property Type Single Family Home
Sub Type Single Family Residence
Listing Status Sold
Purchase Type For Sale
Square Footage 936 sqft
Price per Sqft $265
Subdivision West Browning Add
MLS Listing ID 20498015
Sold Date 04/11/24
Bedrooms 3
Full Baths 1
HOA Y/N None
Year Built 1958
Lot Size 9,626 Sqft
Acres 0.221
Property Description
Indulge in the stylish charm of this completely remodeled house. Step onto the stunning luxury vinyl plank flooring that seamlessly extends throughout the entire home. The kitchen unveils brand-new cabinets, stunning quartz countertops, and all-new appliances. Explore a bathroom transformed with a new vanity, commode, and fully tiled shower. The bedrooms provide added comfort with new ceiling fans, while the living room's new lighting creates a welcoming ambiance. Revel in upgraded aesthetics with all-new, energy-efficient windows inviting abundant natural light and upgraded blinds for privacy. The HVAC system and water heater are brand new, and the roof was replaced in 2020. A full interior and exterior repaint offer a fresh canvas. Enjoy outdoor gatherings in the spacious backyard, perfect for entertaining or relaxing in tranquility and there is plenty of room to add a pool, backyard playground, secondary dwelling unit, shed, and much more. This home is move-in ready, so come see it!
Location
State TX
County Tarrant
Direction Take Beach St to Stanley Keller Rd. Turn east on Stanley Keller Rd. Turn right on Jerri Ln. Turn right on Layton Ave. Home is on your left.
Rooms
Dining Room 1
Interior
Interior Features Cable TV Available, Decorative Lighting, Eat-in Kitchen, High Speed Internet Available
Heating Central, Natural Gas
Cooling Ceiling Fan(s), Electric
Flooring Luxury Vinyl Plank
Appliance Dishwasher, Disposal, Electric Range, Microwave
Heat Source Central, Natural Gas
Laundry Electric Dryer Hookup, Washer Hookup, On Site
Exterior
Garage Spaces 1.0
Utilities Available All Weather Road, City Sewer, City Water, Curbs, Individual Gas Meter, Natural Gas Available
Roof Type Composition
Total Parking Spaces 1
Garage Yes
Building
Lot Description Few Trees
Story One
Foundation Slab
Level or Stories One
Schools
Elementary Schools Francisco
Middle Schools Haltom
High Schools Haltom
School District Birdville Isd
Others
Ownership Agent
Acceptable Financing 1031 Exchange, Cash, Conventional, FHA, Owner Will Carry, VA Loan
Listing Terms 1031 Exchange, Cash, Conventional, FHA, Owner Will Carry, VA Loan
Financing Conventional
Read Less Info
Want to know what your home might be worth? Contact us for a FREE valuation!

Our team is ready to help you sell your home for the highest possible price ASAP

©2024 North Texas Real Estate Information Systems.
Bought with John Steffen • eXp Realty LLC

Making real estate fast, fun and stress-free!






