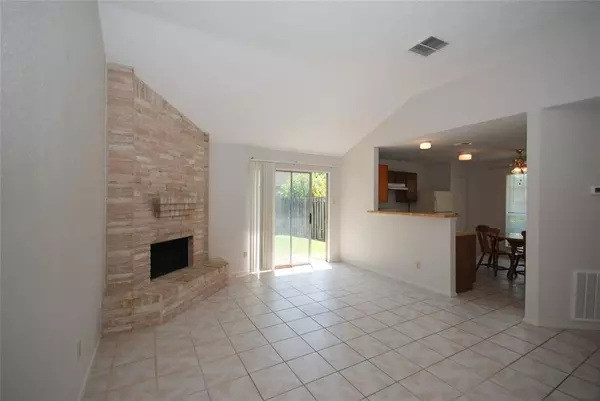$150,000
For more information regarding the value of a property, please contact us for a free consultation.
2 Beds
1 Bath
890 SqFt
SOLD DATE : 04/10/2024
Key Details
Property Type Single Family Home
Listing Status Sold
Purchase Type For Sale
Square Footage 890 sqft
Price per Sqft $157
Subdivision Lincoln Green South
MLS Listing ID 98649331
Sold Date 04/10/24
Style Traditional
Bedrooms 2
Full Baths 1
HOA Fees $16/ann
HOA Y/N 1
Year Built 1982
Annual Tax Amount $2,117
Tax Year 2023
Lot Size 4,200 Sqft
Acres 0.0964
Property Description
Welcome home to 11016 Little Barley Court in a well maintained neighborhood. It is convenient to shopping & I45, Beltway 8 & HWY 249. This cozy 2 bedroom, 1 bath home is nestled in a cul-de-sac & has fresh interior paint throughout. You enter the front door into a spacious living room with a corner white brick woodburning fireplace. The home has tile floors throughout. The kitchen opens to the living room with a pantry and bar area over the sink with room for 2 bar stools. It is an eat- in kitchen & breakfast table & chairs can stay. The living room has a glass siding door leading to patio & side yard & a spacious back yard. You can enter your home from the 1 car garage into the living room. At the rear of the home are 2 bedrooms & a shared bath that can be entered from the Primary bedroom with its own door. The secondary bedroom enters the bath from the hallway. Washer, Dryer, Microwave & Refrigerator stay! There are many other updates in a attachment.
Location
State TX
County Harris
Area Aldine Area
Rooms
Bedroom Description 1 Bedroom Down - Not Primary BR,2 Bedrooms Down,All Bedrooms Down,Primary Bed - 1st Floor
Other Rooms 1 Living Area, Kitchen/Dining Combo, Living Area - 1st Floor, Utility Room in Garage
Master Bathroom Primary Bath: Tub/Shower Combo, Vanity Area
Den/Bedroom Plus 2
Kitchen Breakfast Bar, Kitchen open to Family Room, Pantry
Interior
Interior Features Dryer Included, Refrigerator Included, Washer Included, Window Coverings
Heating Central Electric
Cooling Central Electric
Flooring Tile
Fireplaces Number 1
Fireplaces Type Wood Burning Fireplace
Exterior
Exterior Feature Back Yard, Back Yard Fenced, Side Yard
Parking Features Attached Garage
Garage Spaces 1.0
Garage Description Auto Garage Door Opener
Roof Type Composition
Street Surface Concrete,Curbs
Private Pool No
Building
Lot Description Cul-De-Sac
Faces West
Story 1
Foundation Slab
Lot Size Range 0 Up To 1/4 Acre
Sewer Public Sewer
Water Water District
Structure Type Brick,Cement Board
New Construction No
Schools
Elementary Schools Carmichael Elementary School
Middle Schools Shotwell Middle School
High Schools Davis High School (Aldine)
School District 1 - Aldine
Others
Senior Community No
Restrictions Deed Restrictions
Tax ID 114-355-004-0045
Energy Description Attic Fan,Ceiling Fans
Acceptable Financing Cash Sale, Conventional, FHA, VA
Tax Rate 1.9518
Disclosures Mud, Sellers Disclosure
Listing Terms Cash Sale, Conventional, FHA, VA
Financing Cash Sale,Conventional,FHA,VA
Special Listing Condition Mud, Sellers Disclosure
Read Less Info
Want to know what your home might be worth? Contact us for a FREE valuation!

Our team is ready to help you sell your home for the highest possible price ASAP

Bought with Indostar Realty&Property Mgmt

Making real estate fast, fun and stress-free!






