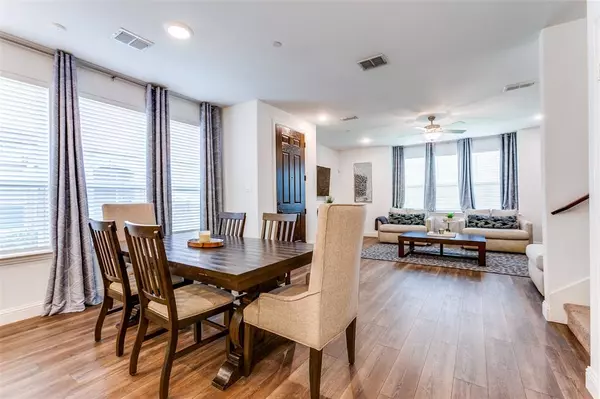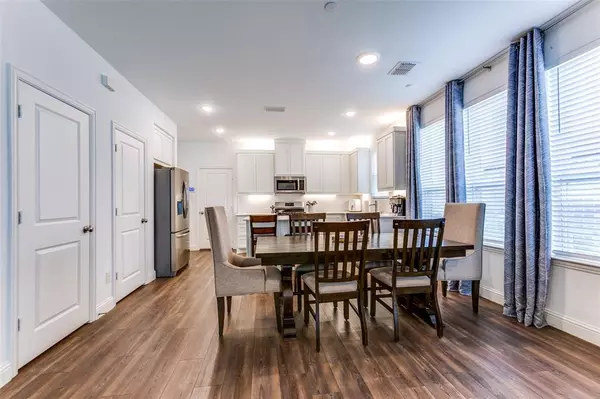$417,000
For more information regarding the value of a property, please contact us for a free consultation.
3 Beds
3 Baths
2,001 SqFt
SOLD DATE : 03/29/2024
Key Details
Property Type Townhouse
Sub Type Townhouse
Listing Status Sold
Purchase Type For Sale
Square Footage 2,001 sqft
Price per Sqft $208
Subdivision Riverset
MLS Listing ID 20368420
Sold Date 03/29/24
Bedrooms 3
Full Baths 2
Half Baths 1
HOA Fees $189/mo
HOA Y/N Mandatory
Year Built 2020
Annual Tax Amount $8,346
Lot Size 3,223 Sqft
Acres 0.074
Property Description
Elegant like-new Townhome in the beautiful Riverset Community offers a bright open concept which flows seamlessly. Custom cabinetry and countertops, stainless steel appliances, accompanied with a beautiful designer backsplash provides a clean crisp kitchen feel. With an abundance of natural light and a large window seat allowing for more space for you and your guests to relax, this home is perfect for entertaining. The spacious owner's suite provides plenty of privacy, a spa like walk-in shower with bench seating, dual split vanity and a very large designer closet that is to die for! Located only a few steps away from the luxury resort style pool, recreational area with covered pavilion, dog park and walking trail. Don't miss the opportunity to make the gorgeous home your own. Schedule a showing today!
Location
State TX
County Dallas
Community Club House, Community Pool, Community Sprinkler, Curbs, Jogging Path/Bike Path, Park, Playground, Pool, Sidewalks
Direction Buckingham and Shiloh Rd. GPS Directions
Rooms
Dining Room 1
Interior
Interior Features Cable TV Available, Decorative Lighting, Double Vanity, Granite Counters, High Speed Internet Available, Kitchen Island, Open Floorplan, Pantry, Smart Home System, Vaulted Ceiling(s), Walk-In Closet(s)
Heating Central, ENERGY STAR Qualified Equipment
Cooling Central Air, ENERGY STAR Qualified Equipment
Appliance Built-in Gas Range, Dishwasher, Disposal, Gas Cooktop, Gas Oven, Gas Range, Gas Water Heater, Microwave, Tankless Water Heater
Heat Source Central, ENERGY STAR Qualified Equipment
Laundry Full Size W/D Area
Exterior
Garage Spaces 2.0
Community Features Club House, Community Pool, Community Sprinkler, Curbs, Jogging Path/Bike Path, Park, Playground, Pool, Sidewalks
Utilities Available Alley, Cable Available, City Sewer, City Water, Community Mailbox, Curbs, Electricity Connected, Individual Gas Meter, Individual Water Meter, Sidewalk
Roof Type Composition
Total Parking Spaces 2
Garage Yes
Private Pool 1
Building
Lot Description Landscaped, Sprinkler System
Story Two
Level or Stories Two
Schools
Elementary Schools Choice Of School
Middle Schools Choice Of School
High Schools Choice Of School
School District Garland Isd
Others
Ownership Stephanie Gantt
Financing Conventional
Special Listing Condition Survey Available
Read Less Info
Want to know what your home might be worth? Contact us for a FREE valuation!

Our team is ready to help you sell your home for the highest possible price ASAP

©2024 North Texas Real Estate Information Systems.
Bought with Subhi Gharbieh • G+A Real Estate

Making real estate fast, fun and stress-free!






