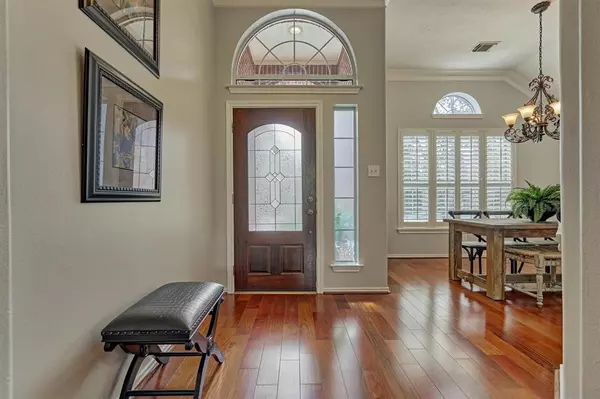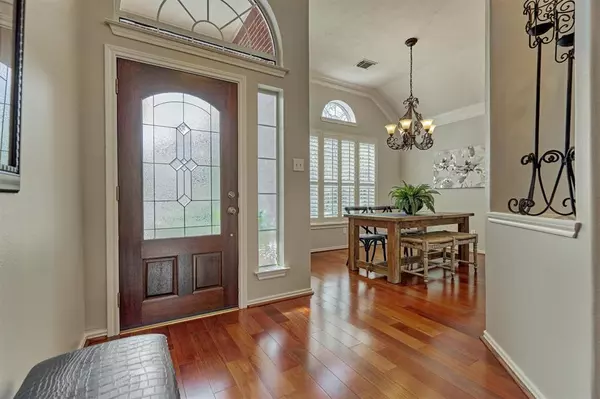$459,500
For more information regarding the value of a property, please contact us for a free consultation.
3 Beds
2 Baths
2,148 SqFt
SOLD DATE : 04/04/2024
Key Details
Property Type Single Family Home
Listing Status Sold
Purchase Type For Sale
Square Footage 2,148 sqft
Price per Sqft $222
Subdivision Wdlnds Village Sterling Ridge 24
MLS Listing ID 21772156
Sold Date 04/04/24
Style Traditional
Bedrooms 3
Full Baths 2
Year Built 2003
Annual Tax Amount $6,612
Tax Year 2023
Lot Size 7,951 Sqft
Acres 0.1825
Property Description
Embrace the perfect blend of elegance and functionality in this single-story brick home. 3 beds 2 baths, and a wealth of luxurious upgrades, this residence offers a truly exceptional living experience. You are greeted by a meticulously maintained interior featuring fresh paint and new carpet throughout. The kitchen offers ample storage space with convenient pull-out drawers. Plantation shutters carry the elegance throughout the home. The primary suite exudes luxury with its spacious layout and custom closet systems, providing a tranquil retreat at the end of the day. Situated on the opposite side, the secondary bedrooms and bath offer comfortable accommodations for family members/guests. The whole-home generator ensures peace of mind during unexpected power outages. Beautiful landscaping with flagstone accents and a flagstone back patio creates an oasis perfect for relaxation or entertaining. Completing this remarkable residence, a fenced backyard that provides privacy and security.
Location
State TX
County Montgomery
Community The Woodlands
Area The Woodlands
Rooms
Bedroom Description Split Plan
Other Rooms Family Room, Formal Dining, Home Office/Study, Utility Room in House
Master Bathroom Full Secondary Bathroom Down, Primary Bath: Double Sinks, Primary Bath: Separate Shower, Primary Bath: Soaking Tub
Den/Bedroom Plus 3
Kitchen Island w/o Cooktop, Kitchen open to Family Room, Pantry
Interior
Interior Features Crown Molding, Fire/Smoke Alarm, High Ceiling
Heating Central Gas
Cooling Central Electric
Flooring Carpet, Engineered Wood, Tile
Fireplaces Number 1
Fireplaces Type Gaslog Fireplace
Exterior
Exterior Feature Back Yard Fenced, Patio/Deck
Garage Attached Garage
Garage Spaces 2.0
Roof Type Composition
Private Pool No
Building
Lot Description In Golf Course Community, Subdivision Lot
Story 1
Foundation Slab
Lot Size Range 0 Up To 1/4 Acre
Builder Name Lennar
Water Water District
Structure Type Brick
New Construction No
Schools
Elementary Schools Tough Elementary School
Middle Schools Mccullough Junior High School
High Schools The Woodlands High School
School District 11 - Conroe
Others
Senior Community No
Restrictions Deed Restrictions
Tax ID 9699-24-06100
Ownership Full Ownership
Energy Description Ceiling Fans,Generator
Tax Rate 1.8478
Disclosures Sellers Disclosure
Special Listing Condition Sellers Disclosure
Read Less Info
Want to know what your home might be worth? Contact us for a FREE valuation!

Our team is ready to help you sell your home for the highest possible price ASAP

Bought with Martha Turner Sotheby's International Realty - The Woodlands

Making real estate fast, fun and stress-free!






