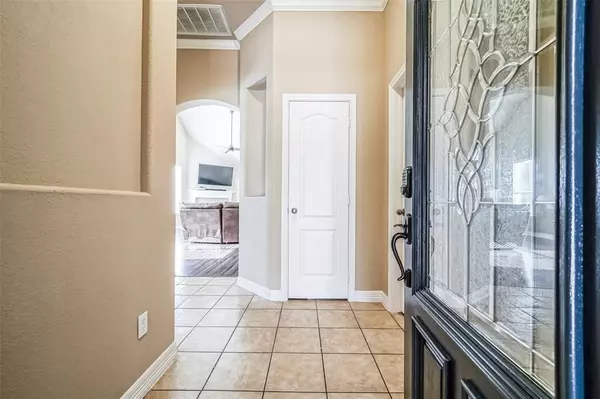$284,000
For more information regarding the value of a property, please contact us for a free consultation.
4 Beds
3 Baths
2,012 SqFt
SOLD DATE : 04/01/2024
Key Details
Property Type Single Family Home
Listing Status Sold
Purchase Type For Sale
Square Footage 2,012 sqft
Price per Sqft $141
Subdivision Forest Heights Sec 3
MLS Listing ID 80349885
Sold Date 04/01/24
Style Traditional
Bedrooms 4
Full Baths 3
HOA Fees $20/ann
HOA Y/N 1
Year Built 2007
Annual Tax Amount $7,651
Tax Year 2023
Lot Size 7,150 Sqft
Acres 0.1641
Property Description
Welcome to this 4 bedroom, 3 bath home located in Forest Heights. The open concept design allows for seamless interaction between the main living spaces, ideal for entertaining. One of the standout features of this home is the presence of two primary suites, one on the main level & one upstairs. Each suite offers a private oasis, complete with a full bathroom. Outside, the home boasts a widened driveway & back patio, perfect for hosting outdoor gatherings. The recently updated A/C & hot water heater ensure comfort & efficiency year-round. The laminate flooring throughout the home adds a touch of elegance, while the tile in wet areas provides durability & easy maintenance. Additional features of this home include new exterior paint, tile backsplash in the kitchen, & a two-car garage for convenient parking & storage. Don't miss the opportunity to make this stunning home yours. Schedule a showing today & experience the perfect blend of comfort, convenience, & style in the heart of Alvin.
Location
State TX
County Brazoria
Area Alvin South
Rooms
Bedroom Description 2 Primary Bedrooms,En-Suite Bath,Primary Bed - 1st Floor,Primary Bed - 2nd Floor,Walk-In Closet
Other Rooms 1 Living Area, Breakfast Room, Family Room, Kitchen/Dining Combo, Living Area - 1st Floor, Utility Room in House
Master Bathroom Full Secondary Bathroom Down, Primary Bath: Double Sinks, Primary Bath: Separate Shower, Primary Bath: Soaking Tub, Secondary Bath(s): Tub/Shower Combo, Two Primary Baths
Kitchen Breakfast Bar, Kitchen open to Family Room, Pantry
Interior
Interior Features Fire/Smoke Alarm
Heating Central Gas
Cooling Central Electric
Flooring Laminate, Tile
Fireplaces Number 1
Fireplaces Type Gas Connections, Gaslog Fireplace
Exterior
Exterior Feature Back Yard Fenced, Covered Patio/Deck
Parking Features Attached Garage
Garage Spaces 2.0
Garage Description Additional Parking, Auto Garage Door Opener, Double-Wide Driveway
Pool Above Ground
Roof Type Composition
Street Surface Concrete,Curbs,Gutters
Private Pool Yes
Building
Lot Description Greenbelt, Subdivision Lot
Story 2
Foundation Slab
Lot Size Range 0 Up To 1/4 Acre
Sewer Public Sewer
Water Public Water
Structure Type Brick,Cement Board,Wood
New Construction No
Schools
Elementary Schools Hood-Case Elementary School
Middle Schools G W Harby J H
High Schools Alvin High School
School District 3 - Alvin
Others
Senior Community No
Restrictions Deed Restrictions
Tax ID 4143-3007-018
Energy Description Attic Vents,Ceiling Fans
Acceptable Financing Cash Sale, Conventional, FHA, VA
Tax Rate 2.743
Disclosures Sellers Disclosure
Listing Terms Cash Sale, Conventional, FHA, VA
Financing Cash Sale,Conventional,FHA,VA
Special Listing Condition Sellers Disclosure
Read Less Info
Want to know what your home might be worth? Contact us for a FREE valuation!

Our team is ready to help you sell your home for the highest possible price ASAP

Bought with RE/MAX American Dream

Making real estate fast, fun and stress-free!






