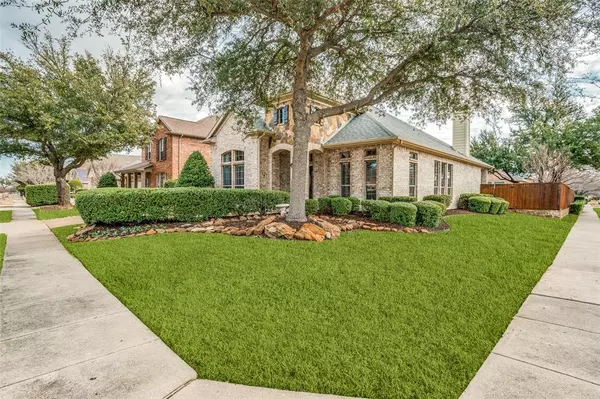$579,000
For more information regarding the value of a property, please contact us for a free consultation.
3 Beds
3 Baths
2,375 SqFt
SOLD DATE : 04/01/2024
Key Details
Property Type Single Family Home
Sub Type Single Family Residence
Listing Status Sold
Purchase Type For Sale
Square Footage 2,375 sqft
Price per Sqft $243
Subdivision Stanford Meadow Ph One
MLS Listing ID 20524232
Sold Date 04/01/24
Style Traditional
Bedrooms 3
Full Baths 3
HOA Fees $79/ann
HOA Y/N Mandatory
Year Built 2001
Annual Tax Amount $7,554
Lot Size 7,840 Sqft
Acres 0.18
Property Description
Former Darling Homes model situated in the heart of Stonebridge Ranch. Meticoulosly landscaped corner cul de sac lot . One story with 3 bedrooms, 3 full baths and study. The study has custom built ins and hardwood floors. All bedrooms are split. Spacious formal dining room with lots of natural light. The main living area is open to the kitchen and breakfast room offering fireplace and custom built ins. The center island kitchen boast an abundance of 42 inch cabinets, gas cooktop, walk in pantry and butlers pantry area with wine fridge. Retreat to the primary suite with remodeled bath, dual vanities , seperate shower, jetted tub and large walk in closet.One of the secondary bedroom has its own ensuite full bath. Fabulous backyard oasis, lush landscaping and coverd patio. Two car garage with built ins and epoxy floors. Walking distance to Stonebridge Ranch Aquatic Center, pickleball and more .
Location
State TX
County Collin
Community Community Pool, Jogging Path/Bike Path, Playground, Pool, Tennis Court(S), Other
Direction Stonebrisdge Dr. east on Summer Glen Dr. , right on Summer Side Dr. right on Chadwick
Rooms
Dining Room 2
Interior
Interior Features Built-in Features, Built-in Wine Cooler, Cable TV Available, Decorative Lighting, Granite Counters, High Speed Internet Available, Kitchen Island, Pantry, Walk-In Closet(s)
Heating Central, Natural Gas
Cooling Ceiling Fan(s), Central Air
Flooring Carpet, Ceramic Tile, Hardwood
Fireplaces Number 1
Fireplaces Type Gas Logs, Gas Starter, Living Room
Appliance Dishwasher, Disposal, Gas Cooktop, Microwave
Heat Source Central, Natural Gas
Laundry Full Size W/D Area
Exterior
Exterior Feature Covered Patio/Porch
Garage Spaces 2.0
Fence Wood
Community Features Community Pool, Jogging Path/Bike Path, Playground, Pool, Tennis Court(s), Other
Utilities Available City Sewer, City Water
Roof Type Composition
Total Parking Spaces 2
Garage Yes
Building
Lot Description Corner Lot, Cul-De-Sac, Landscaped, Sprinkler System
Story One
Foundation Slab
Level or Stories One
Structure Type Brick
Schools
Elementary Schools Bennett
Middle Schools Evans
High Schools Mckinney Boyd
School District Mckinney Isd
Others
Ownership see agent
Financing VA
Read Less Info
Want to know what your home might be worth? Contact us for a FREE valuation!

Our team is ready to help you sell your home for the highest possible price ASAP

©2024 North Texas Real Estate Information Systems.
Bought with David Coffey • Keller Williams NO. Collin Cty

Making real estate fast, fun and stress-free!






