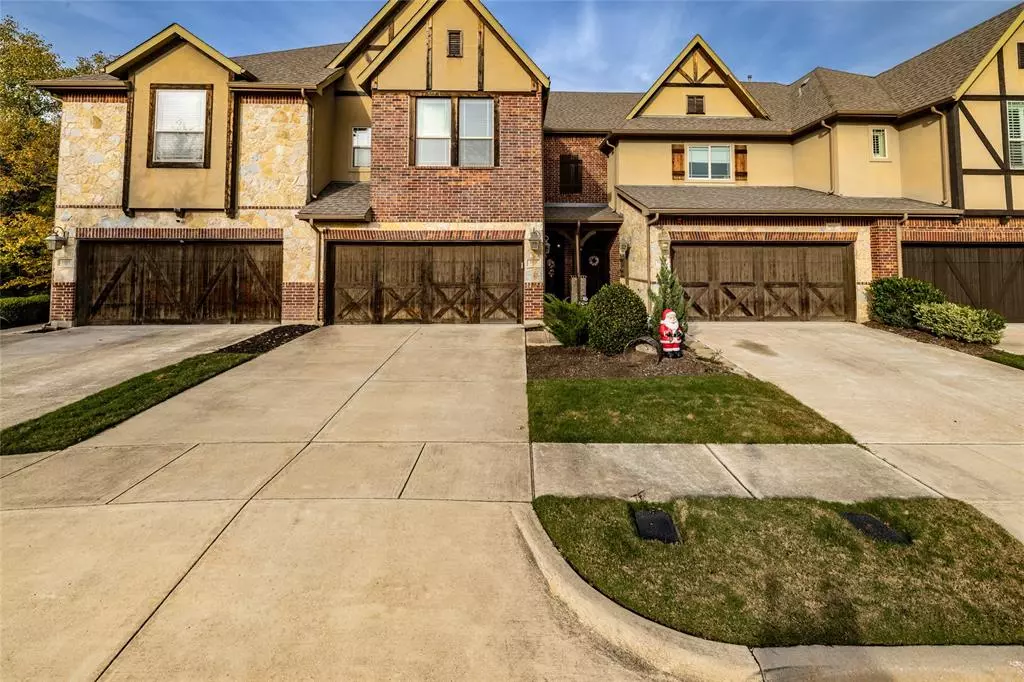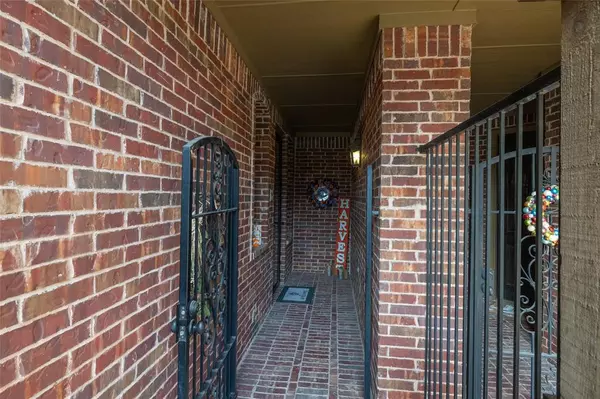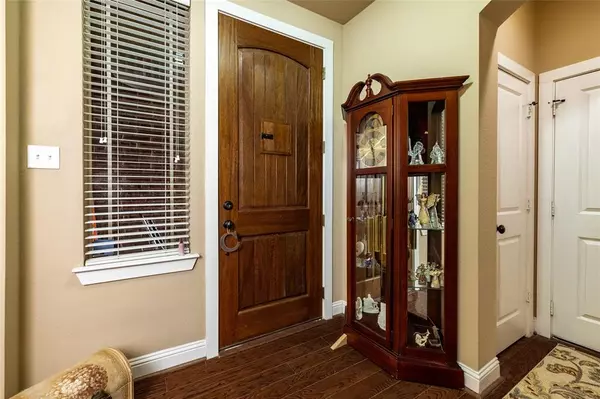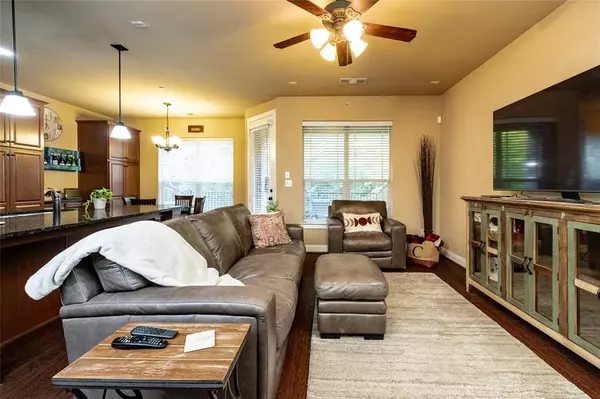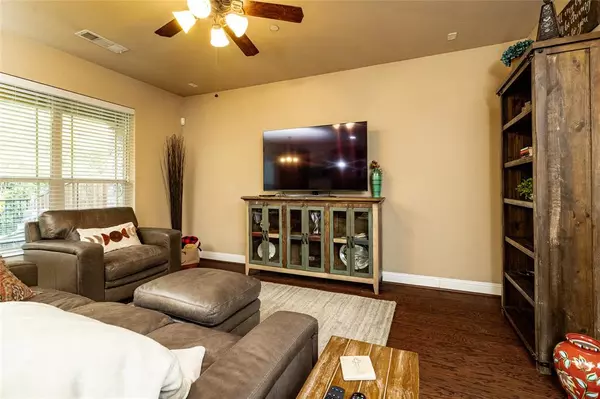$385,000
For more information regarding the value of a property, please contact us for a free consultation.
2 Beds
3 Baths
1,835 SqFt
SOLD DATE : 03/28/2024
Key Details
Property Type Townhouse
Sub Type Townhouse
Listing Status Sold
Purchase Type For Sale
Square Footage 1,835 sqft
Price per Sqft $209
Subdivision Brookside At Bear Creek
MLS Listing ID 20483599
Sold Date 03/28/24
Style Traditional
Bedrooms 2
Full Baths 2
Half Baths 1
HOA Fees $343/ann
HOA Y/N Mandatory
Year Built 2012
Annual Tax Amount $8,126
Lot Size 2,047 Sqft
Acres 0.047
Lot Dimensions 2043
Property Description
Built by MHI Plantation Homes, this LEED (Leadership in Energy and Environmental Design) certified townhome is in a premium location adjacent to beautiful Little Bear Creek Park with 5 miles to jog, bike, nature watch, and a lake to fish. Kitchen features a stainless gas range, granite counter tops, eat in island breakfast bar, large living & dining areas with gorgeous views of park wooded area and access to covered patio. Large master bedroom with beautiful bathroom features garden tub, separate shower, and dual vanities. Bedrooms have walk in closets & full bathrooms. Garage has an extra storage area, epoxy coated floor, and extra high ceiling for additional storage systems. Front entry has a secondary security entrance. Second living area great for a study or media room. Easy access to Hwy's 360 & 183. Very convenient to DFW airport!
Location
State TX
County Tarrant
Community Community Sprinkler, Greenbelt, Jogging Path/Bike Path, Perimeter Fencing, Sidewalks
Direction From TX-360 south take the Mid-Cities exit and head south. Turn right on Ash and one block later right on Brook Grove. Go straight to Brook Hollow drive. The house is the second on the left side.
Rooms
Dining Room 1
Interior
Interior Features Cable TV Available, Decorative Lighting, Granite Counters, High Speed Internet Available, Kitchen Island, Pantry, Vaulted Ceiling(s), Walk-In Closet(s)
Heating Natural Gas
Cooling Ceiling Fan(s), Central Air
Flooring Carpet, Ceramic Tile, Wood
Appliance Dishwasher, Disposal, Gas Range, Microwave, Plumbed For Gas in Kitchen, Tankless Water Heater
Heat Source Natural Gas
Laundry Electric Dryer Hookup, Full Size W/D Area, Washer Hookup
Exterior
Exterior Feature Rain Gutters
Garage Spaces 2.0
Fence Metal
Community Features Community Sprinkler, Greenbelt, Jogging Path/Bike Path, Perimeter Fencing, Sidewalks
Utilities Available City Sewer, City Water, Community Mailbox, Concrete, Sidewalk, Underground Utilities
Roof Type Composition
Total Parking Spaces 2
Garage Yes
Building
Lot Description Adjacent to Greenbelt, Landscaped, Sprinkler System, Subdivision
Story Two
Foundation Slab
Level or Stories Two
Structure Type Brick,Fiber Cement
Schools
Elementary Schools Lakewood
High Schools Trinity
School District Hurst-Euless-Bedford Isd
Others
Ownership Benito & Theresa Castro
Acceptable Financing Cash, Conventional, FHA, VA Loan
Listing Terms Cash, Conventional, FHA, VA Loan
Financing Cash
Read Less Info
Want to know what your home might be worth? Contact us for a FREE valuation!

Our team is ready to help you sell your home for the highest possible price ASAP

©2024 North Texas Real Estate Information Systems.
Bought with Adriana Simon • Keller Williams Realty

Making real estate fast, fun and stress-free!

