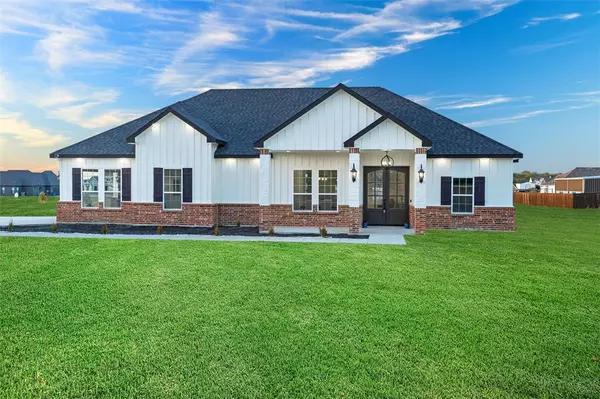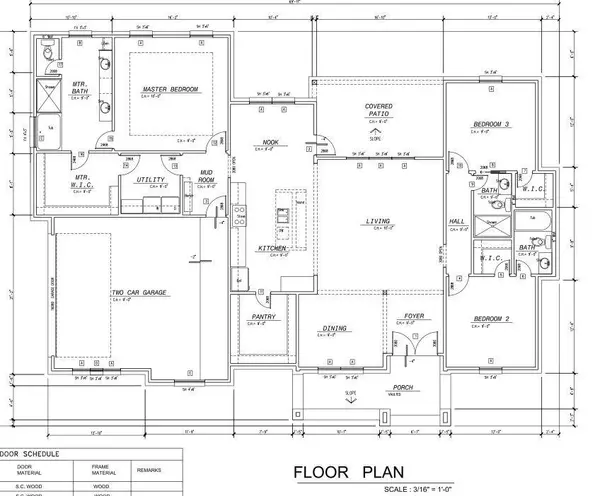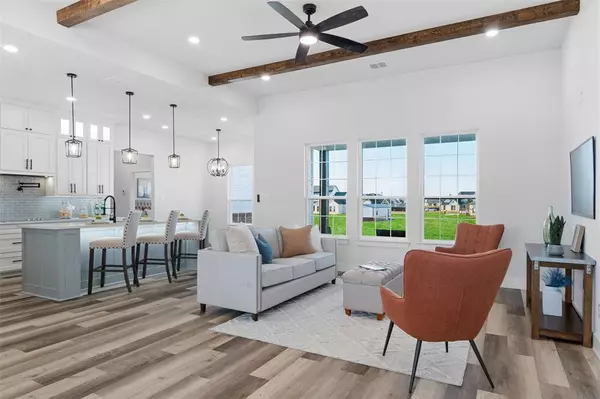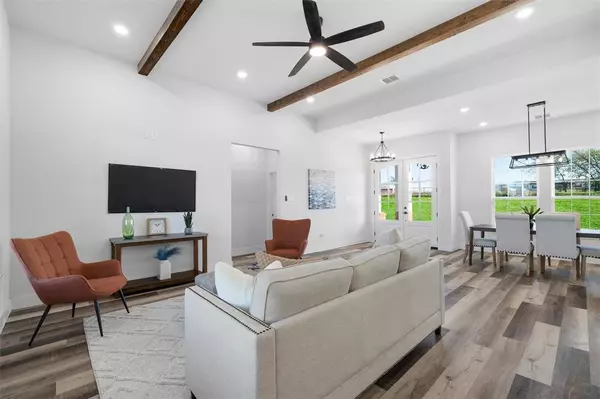$489,900
For more information regarding the value of a property, please contact us for a free consultation.
3 Beds
3 Baths
2,075 SqFt
SOLD DATE : 03/28/2024
Key Details
Property Type Single Family Home
Sub Type Single Family Residence
Listing Status Sold
Purchase Type For Sale
Square Footage 2,075 sqft
Price per Sqft $236
Subdivision Eyrie Mdws
MLS Listing ID 20484727
Sold Date 03/28/24
Style Contemporary/Modern,Ranch
Bedrooms 3
Full Baths 3
HOA Y/N None
Year Built 2023
Annual Tax Amount $1,827
Lot Size 1.051 Acres
Acres 1.051
Property Description
**Builder WILL GIVE UP TO $5000 in closing costs with acceptable offer** Beautiful 1-story ranch style home, 2023. Enjoy sitting on a spacious front porch, gorgeous views. Back porch with wide open spaces! Modern ceiling fans in lvg rm & bdrms. Oversized primary closet cnnx to laundry rm. Huge walk-in pantry flows adjacent to fridge into lg island kitchen, beautiful quartz counters. Cooking pot water faucet on electric cooktop. Hi-tech drinking glass turbo washer on a beautiful farmhouse sink. Modern kitchen sink has cutting board, veggie washer & dish dryer. Attic access in garage for extra storage. Builder 1-yr warranty with StrucSure plus inspections, survey, permits, floor plan in Tranx Desk. Staged and photographed; Built-in shelf & bench in mud area, lg 21x22 garage. All appliances & HVAC electric, no gas. Space for full size refrigerator, washer & dryer. Mstr closet 11x8. MAYPEARL ISD. All items on inspections have been addressed by builder.
Location
State TX
County Ellis
Direction West of I35 about 20 minutes down Old Buena Vista. Look for agent signs in yard; next to other new home construction on left side. Home is on north side of 1446 also called Old Buena Vista Rd, between Old Barn Owl Alley and 157.
Rooms
Dining Room 2
Interior
Interior Features Built-in Features, Cable TV Available, Decorative Lighting, Eat-in Kitchen, High Speed Internet Available, Kitchen Island, Open Floorplan, Walk-In Closet(s)
Heating Central, Electric
Cooling Ceiling Fan(s), Central Air, Electric
Flooring Luxury Vinyl Plank, Tile
Appliance Dishwasher, Disposal, Electric Cooktop
Heat Source Central, Electric
Laundry Electric Dryer Hookup, In Hall, Utility Room, Full Size W/D Area, Washer Hookup
Exterior
Exterior Feature Covered Patio/Porch, Lighting
Garage Spaces 2.0
Utilities Available Aerobic Septic, Cable Available, Co-op Water, Concrete, Electricity Connected, Outside City Limits, Phone Available, Septic
Roof Type Composition
Total Parking Spaces 2
Garage Yes
Building
Lot Description Acreage
Story One
Level or Stories One
Structure Type Brick,Fiber Cement
Schools
Elementary Schools Maypearl
High Schools Maypearl
School District Maypearl Isd
Others
Ownership TIKVAH HOMES LLC
Financing Conventional
Special Listing Condition Aerial Photo, Survey Available
Read Less Info
Want to know what your home might be worth? Contact us for a FREE valuation!

Our team is ready to help you sell your home for the highest possible price ASAP

©2024 North Texas Real Estate Information Systems.
Bought with Telina Williams • Keller Williams Realty

Making real estate fast, fun and stress-free!






