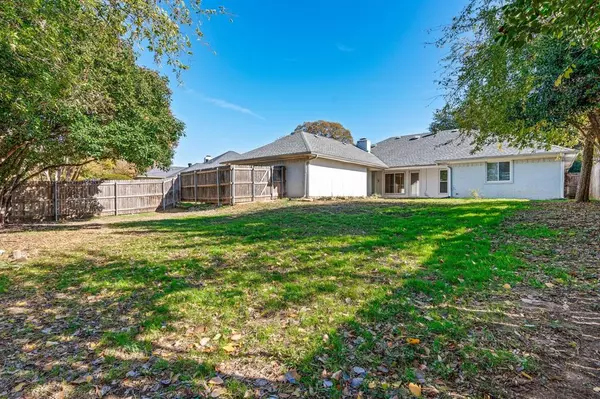$535,000
For more information regarding the value of a property, please contact us for a free consultation.
4 Beds
3 Baths
2,424 SqFt
SOLD DATE : 03/28/2024
Key Details
Property Type Single Family Home
Sub Type Single Family Residence
Listing Status Sold
Purchase Type For Sale
Square Footage 2,424 sqft
Price per Sqft $220
Subdivision Trophy Club # 7
MLS Listing ID 20480078
Sold Date 03/28/24
Style Traditional
Bedrooms 4
Full Baths 2
Half Baths 1
HOA Y/N None
Year Built 1980
Annual Tax Amount $9,708
Lot Size 0.254 Acres
Acres 0.254
Property Description
Enjoy easy living in the master planned community of Trophy Club where you will often find neighbors getting around on golf carts! This darling single story home offers 4 bedrooms, 2 oversized living areas and a huge backyard with greenbelt views. Kitchen features abundant cabinetry and storage space with extra built-ins in breakfast area plus granite countertops and decorative backsplash. The main living area is great for entertaining with wet bar area, floor to ceiling brick fireplace and covered patio access. Primary bedroom features separate shower & tub and large walk in closet. Additional bedrooms share beautifully updated full bath with quartz countertop and sleek hardware. Cul de sac lot with 2 car garage and side driveway, mature shade trees and no HOA. Minutes to shops, restaurants, numerous parks and golf course. Don't let this sweet opportunity pass you by!
Location
State TX
County Denton
Direction From Trophy Club Drive, South on Meadow Creek Court
Rooms
Dining Room 2
Interior
Interior Features Cable TV Available, Decorative Lighting, Granite Counters, High Speed Internet Available, Paneling, Vaulted Ceiling(s), Wainscoting, Walk-In Closet(s), Wet Bar
Heating Central, Natural Gas
Cooling Ceiling Fan(s), Central Air, Electric
Flooring Carpet, Ceramic Tile, Laminate
Fireplaces Number 1
Fireplaces Type Brick, Wood Burning
Appliance Dishwasher, Disposal, Electric Cooktop, Electric Oven, Microwave
Heat Source Central, Natural Gas
Laundry Electric Dryer Hookup, Utility Room, Full Size W/D Area, Washer Hookup
Exterior
Exterior Feature Covered Patio/Porch, Rain Gutters, Private Yard
Garage Spaces 2.0
Fence Wood
Utilities Available Curbs, MUD Sewer, MUD Water
Roof Type Composition
Total Parking Spaces 2
Garage Yes
Building
Lot Description Cul-De-Sac, Few Trees, Interior Lot, Landscaped, Lrg. Backyard Grass, Sprinkler System, Subdivision
Story One
Foundation Slab
Level or Stories One
Structure Type Brick
Schools
Elementary Schools Lakeview
Middle Schools Medlin
High Schools Byron Nelson
School District Northwest Isd
Others
Ownership Bruce and Cynthia Ravel
Acceptable Financing Cash, Conventional, FHA, VA Loan
Listing Terms Cash, Conventional, FHA, VA Loan
Financing FHA
Read Less Info
Want to know what your home might be worth? Contact us for a FREE valuation!

Our team is ready to help you sell your home for the highest possible price ASAP

©2024 North Texas Real Estate Information Systems.
Bought with Kimberly Gonzalez • Coldwell Banker Apex, Realtors

Making real estate fast, fun and stress-free!






