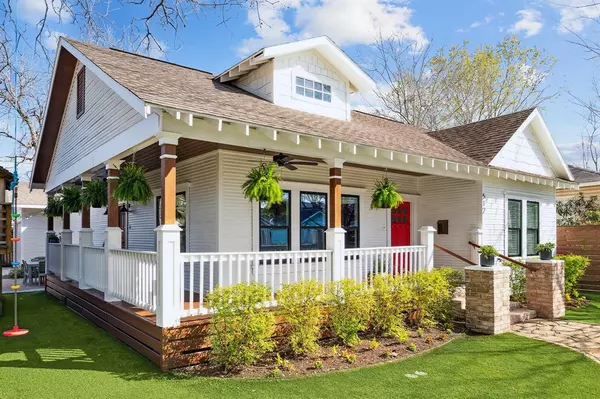$749,000
For more information regarding the value of a property, please contact us for a free consultation.
3 Beds
2 Baths
1,848 SqFt
SOLD DATE : 03/21/2024
Key Details
Property Type Single Family Home
Listing Status Sold
Purchase Type For Sale
Square Footage 1,848 sqft
Price per Sqft $408
Subdivision Brooke Smith
MLS Listing ID 86599930
Sold Date 03/21/24
Style Traditional
Bedrooms 3
Full Baths 2
Year Built 1940
Annual Tax Amount $14,124
Tax Year 2023
Lot Size 5,000 Sqft
Acres 0.1148
Property Description
Step inside this delightful renovated home nestled in the Heights! Refurbished in 2015, this home seamlessly blends its original charm and character with contemporary conveniences. The spacious kitchen features Carrara marble countertops, a generous island with bar seating, farmhouse sink, ample storage + a large mud room! Flowing effortlessly into the living and dining areas, the open floor plan boasts abundant natural light, stunning hardwood floors, and a discreet dry bar complete with beverage fridge. The sizable primary bedroom boasts two large closets, an ensuite bath with double sinks and marble countertops, + a walk-in shower. Two additional bedrooms share a classic bathroom featuring a clawfoot tub. A vast wrap-around porch offers picturesque views of the fully fenced yard, adorned with artificial turf and surrounded by mature trees. Completing this home is an attached oversized garage with a spacious storage area tucked away at the rear + additional parking! *All Per Seller
Location
State TX
County Harris
Area Heights/Greater Heights
Rooms
Bedroom Description En-Suite Bath,Walk-In Closet
Other Rooms Living Area - 1st Floor, Utility Room in House
Master Bathroom Primary Bath: Double Sinks, Primary Bath: Shower Only, Secondary Bath(s): Tub/Shower Combo
Kitchen Island w/ Cooktop, Pantry
Interior
Interior Features Alarm System - Owned, Crown Molding, Dry Bar, Dryer Included, Fire/Smoke Alarm, High Ceiling, Refrigerator Included, Washer Included, Window Coverings
Heating Central Gas
Cooling Central Electric
Flooring Tile, Wood
Exterior
Exterior Feature Artificial Turf, Covered Patio/Deck, Fully Fenced, Porch, Side Yard
Garage Attached Garage
Garage Spaces 2.0
Garage Description Auto Driveway Gate, Auto Garage Door Opener, Double-Wide Driveway
Roof Type Composition
Private Pool No
Building
Lot Description Subdivision Lot
Faces West
Story 1
Foundation Pier & Beam
Lot Size Range 0 Up To 1/4 Acre
Sewer Public Sewer
Water Public Water
Structure Type Wood
New Construction No
Schools
Elementary Schools Browning Elementary School
Middle Schools Hogg Middle School (Houston)
High Schools Heights High School
School District 27 - Houston
Others
Senior Community No
Restrictions Deed Restrictions,Unknown
Tax ID 033-085-000-0001
Energy Description Attic Vents,Ceiling Fans,Digital Program Thermostat,Energy Star Appliances,High-Efficiency HVAC,Insulated/Low-E windows,Tankless/On-Demand H2O Heater
Tax Rate 2.0148
Disclosures Sellers Disclosure
Special Listing Condition Sellers Disclosure
Read Less Info
Want to know what your home might be worth? Contact us for a FREE valuation!

Our team is ready to help you sell your home for the highest possible price ASAP

Bought with Threshold Realty LLC

Making real estate fast, fun and stress-free!






