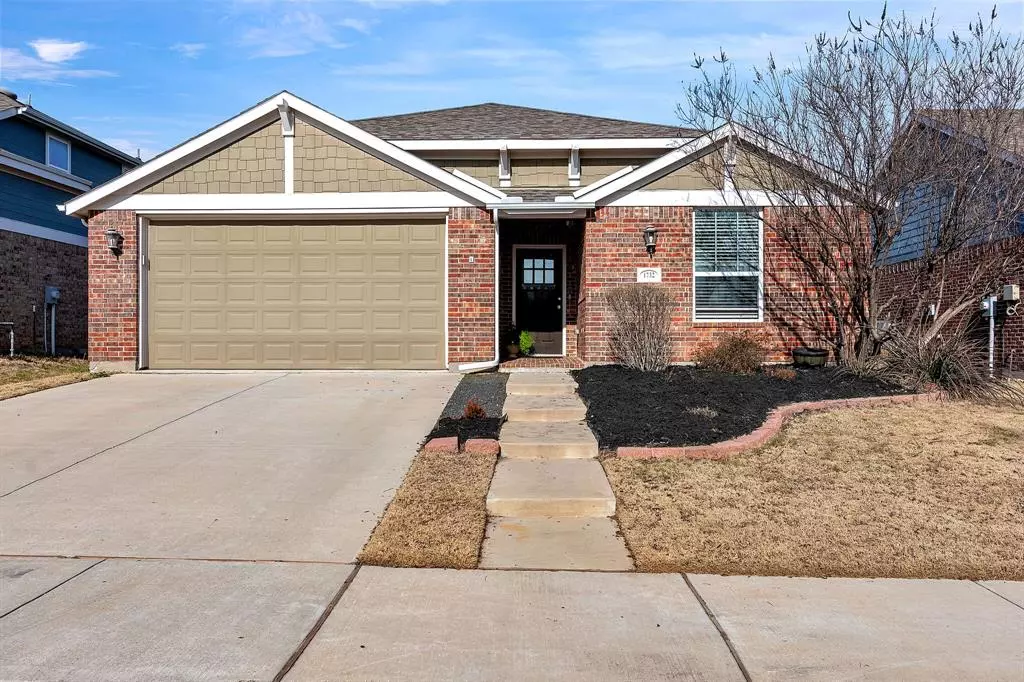$420,000
For more information regarding the value of a property, please contact us for a free consultation.
4 Beds
3 Baths
2,140 SqFt
SOLD DATE : 03/26/2024
Key Details
Property Type Single Family Home
Sub Type Single Family Residence
Listing Status Sold
Purchase Type For Sale
Square Footage 2,140 sqft
Price per Sqft $196
Subdivision Harvest Meadows Ph 2
MLS Listing ID 20525658
Sold Date 03/26/24
Style Traditional
Bedrooms 4
Full Baths 3
HOA Fees $173/mo
HOA Y/N Mandatory
Year Built 2017
Annual Tax Amount $7,616
Lot Size 5,662 Sqft
Acres 0.13
Property Description
Adorable move-in ready single story home in sought after Harvest Addition. You will not just be living in a house but in a great home in a great community atmosphere with resort-like amenities. The wide open floor plan boasts high ceilings throughout connecting the oversize family room with a California style island kitchen. Lots of prep or storage space in the well appointed kitchen. Enjoy favorite shows or sports while cozying up to the gas log fireplace. Perfect for interaction and entertainment. Ample size bedrooms are split for privacy. The spacious primary retreat is off line of sight and includes a Texas size ensuite bath. Walk-in closets in all bedrooms for great storage. Sit under the covered patio or pull out for some sun on the large patio extension. Community clubhouse, workout rooms, pools, pavilion, and garden areas. Enjoy jogging trails, playing fields and greenbelts. Fun playground and grassy area directly across the street. Northwest ISD. Unincorporated, Northlake ETJ.
Location
State TX
County Denton
Community Club House, Community Pool, Curbs, Fitness Center, Greenbelt, Jogging Path/Bike Path, Park, Playground, Pool, Sidewalks, Other
Direction From I-35W. Turn west on HWY 407. RH on Cleveland Gibbs Rd. LH on Heron Way. Home is on the right across from the playground.
Rooms
Dining Room 2
Interior
Interior Features Cable TV Available, Decorative Lighting, Flat Screen Wiring, Granite Counters, High Speed Internet Available, Kitchen Island, Open Floorplan, Pantry, Vaulted Ceiling(s), Walk-In Closet(s)
Heating Central, Natural Gas
Cooling Ceiling Fan(s), Central Air, Electric
Flooring Carpet, Ceramic Tile, Wood
Fireplaces Number 1
Fireplaces Type Gas, Gas Logs, Insert, Raised Hearth, Stone
Equipment None
Appliance Dishwasher, Disposal, Gas Range, Gas Water Heater, Microwave, Vented Exhaust Fan
Heat Source Central, Natural Gas
Laundry Electric Dryer Hookup, Utility Room, Full Size W/D Area, Washer Hookup
Exterior
Garage Spaces 2.0
Fence Back Yard, Wood
Community Features Club House, Community Pool, Curbs, Fitness Center, Greenbelt, Jogging Path/Bike Path, Park, Playground, Pool, Sidewalks, Other
Utilities Available City Sewer, Co-op Water, Concrete, Curbs, Electricity Connected, Individual Gas Meter, Individual Water Meter, Outside City Limits, Sidewalk, Underground Utilities, Unincorporated
Roof Type Composition
Total Parking Spaces 2
Garage Yes
Building
Lot Description Interior Lot, Landscaped, Lrg. Backyard Grass, Sprinkler System
Story One
Foundation Slab
Level or Stories One
Structure Type Brick,Fiber Cement,Wood
Schools
Elementary Schools Lance Thompson
Middle Schools Pike
High Schools Northwest
School District Northwest Isd
Others
Ownership Robert Bailey and Linda Jean Jones
Acceptable Financing 1031 Exchange, Cash, Conventional, FHA, VA Loan
Listing Terms 1031 Exchange, Cash, Conventional, FHA, VA Loan
Financing FHA
Special Listing Condition Deed Restrictions, Survey Available
Read Less Info
Want to know what your home might be worth? Contact us for a FREE valuation!

Our team is ready to help you sell your home for the highest possible price ASAP

©2024 North Texas Real Estate Information Systems.
Bought with Joe Atwal • Compass RE Texas, LLC

Making real estate fast, fun and stress-free!






