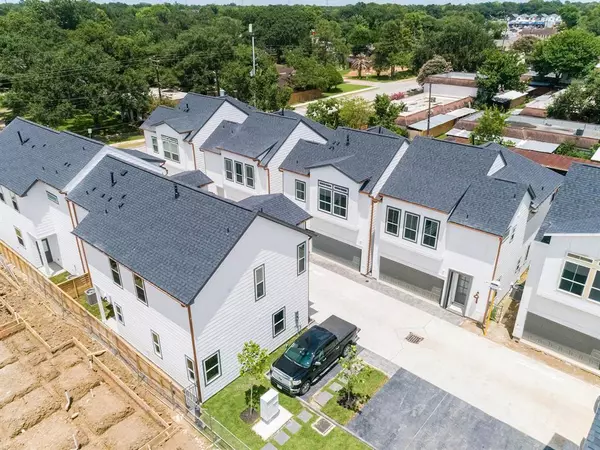$370,000
For more information regarding the value of a property, please contact us for a free consultation.
3 Beds
2.1 Baths
1,873 SqFt
SOLD DATE : 03/22/2024
Key Details
Property Type Single Family Home
Listing Status Sold
Purchase Type For Sale
Square Footage 1,873 sqft
Price per Sqft $197
Subdivision Long Point Acres
MLS Listing ID 48669292
Sold Date 03/22/24
Style Contemporary/Modern,Traditional
Bedrooms 3
Full Baths 2
Half Baths 1
HOA Fees $99/ann
HOA Y/N 1
Year Built 2021
Annual Tax Amount $8,813
Tax Year 2023
Lot Size 2,316 Sqft
Acres 0.0532
Property Description
Recent construction, move in ready 2 story freestanding 3/2.5/2 home, oversize premium corner lot w 2 car garage and loaded with upgrades. Located in quiet gated community. This stunning formal model home has all the extras, 2” faux blinds, hardwood floors throughout the second floor & fully fenced patio. Great size primary bedroom, walk-in closet, primary bath w tub, oversized shower & quartz countertops. Modern kitchen & living space on the first floor w huge island & breakfast bar, amble cabinet space w great lighting. 3 bedrooms, utility room & office located on the second floor. All hard surface flooring, no carpet & all stainless steel appliances included. Top of the line front load Samsung Washer & Gas Dryer + Stainless Steel Fridge. Liftmaster Wi-Fi Garage door opener, alarm system, Security camera, Wi-Fi Programmable Thermostat, Rheen tankless water heater. Energy efficient Home, you must come and see it. Located inside the Beltway, just a few minutes from I-10, 610, and 290.
Location
State TX
County Harris
Area Spring Branch
Rooms
Bedroom Description All Bedrooms Up,Primary Bed - 2nd Floor,Sitting Area,Split Plan,Walk-In Closet
Other Rooms 1 Living Area, Breakfast Room, Family Room, Formal Dining, Formal Living, Gameroom Up, Home Office/Study, Kitchen/Dining Combo, Living Area - 1st Floor, Utility Room in House
Master Bathroom Half Bath, Primary Bath: Double Sinks, Primary Bath: Separate Shower, Primary Bath: Soaking Tub, Vanity Area
Kitchen Breakfast Bar, Island w/o Cooktop, Kitchen open to Family Room, Pantry, Soft Closing Cabinets, Soft Closing Drawers, Under Cabinet Lighting
Interior
Interior Features Alarm System - Owned, Dryer Included, Fire/Smoke Alarm, Formal Entry/Foyer, High Ceiling, Refrigerator Included, Washer Included
Heating Central Gas, Zoned
Cooling Central Electric, Zoned
Flooring Engineered Wood, Tile, Wood
Exterior
Exterior Feature Back Yard, Back Yard Fenced, Patio/Deck, Porch, Side Yard, Sprinkler System
Parking Features Attached Garage
Garage Spaces 2.0
Garage Description Additional Parking, Auto Driveway Gate, Auto Garage Door Opener
Roof Type Composition
Street Surface Concrete,Curbs,Gutters
Accessibility Automatic Gate
Private Pool No
Building
Lot Description Corner, Subdivision Lot
Faces East
Story 2
Foundation Slab
Lot Size Range 0 Up To 1/4 Acre
Builder Name CitySide Homes
Sewer Public Sewer
Water Public Water
Structure Type Cement Board
New Construction No
Schools
Elementary Schools Pine Shadows Elementary School
Middle Schools Spring Woods Middle School
High Schools Spring Woods High School
School District 49 - Spring Branch
Others
Senior Community No
Restrictions Deed Restrictions
Tax ID 067-045-014-0009
Ownership Full Ownership
Energy Description Attic Vents,Ceiling Fans,Digital Program Thermostat,Energy Star Appliances,Energy Star/CFL/LED Lights,High-Efficiency HVAC,HVAC>13 SEER,Insulated Doors,Insulated/Low-E windows,Insulation - Other,North/South Exposure,Other Energy Features
Acceptable Financing Cash Sale, Conventional, FHA, VA
Tax Rate 2.4379
Disclosures Sellers Disclosure
Green/Energy Cert Other Green Certification
Listing Terms Cash Sale, Conventional, FHA, VA
Financing Cash Sale,Conventional,FHA,VA
Special Listing Condition Sellers Disclosure
Read Less Info
Want to know what your home might be worth? Contact us for a FREE valuation!

Our team is ready to help you sell your home for the highest possible price ASAP

Bought with The Firm

Making real estate fast, fun and stress-free!






