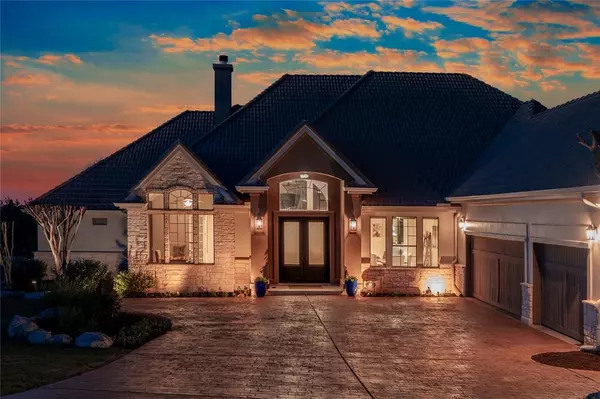$1,945,000
For more information regarding the value of a property, please contact us for a free consultation.
4 Beds
4 Baths
4,641 SqFt
SOLD DATE : 03/21/2024
Key Details
Property Type Single Family Home
Listing Status Sold
Purchase Type For Sale
Square Footage 4,641 sqft
Price per Sqft $406
Subdivision Flintrock At Hurst Creek Ph 01
MLS Listing ID 28820083
Sold Date 03/21/24
Style Contemporary/Modern,Traditional
Bedrooms 4
Full Baths 4
HOA Fees $149/ann
HOA Y/N 1
Year Built 2002
Annual Tax Amount $29,887
Tax Year 2023
Lot Size 0.417 Acres
Acres 0.4165
Property Description
Stunning recently remodeled home nestled on 4th hole in the prestigious gated golf community of Flintrock Falls. Contemporary design, this home offers lifestyle of opulence & comfort. Living areas bathed in natural light. Living room features expansive windows, cozy fireplace & panoramic views. Gourmet kitchen. Lovely dining room ideal for entertaining. Retreat to haven of tranquility in the primary suite located on the main level. Spa-like primary bath. 2 add'l bedroom suites on main level. This home also offers a large media room, spacious balcony with amazing views & 4th bedroom suite. Bonus room can be 5th bedroom, 2nd office or gym. Backyard is an entertainer's dream, featuring expansive patio, outdoor grill & sparkling pool. Enjoy alfresco dining with serene backdrop of the golf course or unwind under the stars. Indulge in the epitome of elegance & sophistication where every detail has been carefully curated. Mandatory social membership required at $146/mo. Lake Travis ISD
Location
State TX
County Travis
Rooms
Bedroom Description 2 Bedrooms Down,Primary Bed - 1st Floor,Walk-In Closet
Other Rooms 1 Living Area, Breakfast Room, Formal Dining, Home Office/Study, Kitchen/Dining Combo, Living Area - 1st Floor, Media, Utility Room in House
Master Bathroom Full Secondary Bathroom Down, Half Bath, Primary Bath: Double Sinks, Primary Bath: Separate Shower, Primary Bath: Soaking Tub
Kitchen Breakfast Bar, Island w/ Cooktop, Island w/o Cooktop, Kitchen open to Family Room, Pantry
Interior
Interior Features Alarm System - Owned, Crown Molding, High Ceiling
Heating Central Electric
Cooling Central Electric
Flooring Marble Floors, Tile, Wood
Fireplaces Number 1
Fireplaces Type Gaslog Fireplace
Exterior
Exterior Feature Back Yard Fenced, Covered Patio/Deck, Patio/Deck, Sprinkler System
Parking Features Attached Garage
Garage Spaces 3.0
Carport Spaces 3
Pool Heated, In Ground
Roof Type Other,Tile
Private Pool Yes
Building
Lot Description On Golf Course
Faces South
Story 2
Foundation Slab
Lot Size Range 1/4 Up to 1/2 Acre
Water Water District
Structure Type Other,Stucco
New Construction No
Schools
Elementary Schools Lakeway Elementary School
Middle Schools Hudson Bend Middle School
High Schools Lake Travis High School
School District 115 - Lake Travis
Others
HOA Fee Include Grounds
Senior Community No
Restrictions Deed Restrictions,Zoning
Tax ID 495734
Ownership Full Ownership
Acceptable Financing Cash Sale, Conventional
Tax Rate 2.0178
Disclosures Other Disclosures, Sellers Disclosure
Listing Terms Cash Sale, Conventional
Financing Cash Sale,Conventional
Special Listing Condition Other Disclosures, Sellers Disclosure
Read Less Info
Want to know what your home might be worth? Contact us for a FREE valuation!

Our team is ready to help you sell your home for the highest possible price ASAP

Bought with Non-MLS

Making real estate fast, fun and stress-free!






