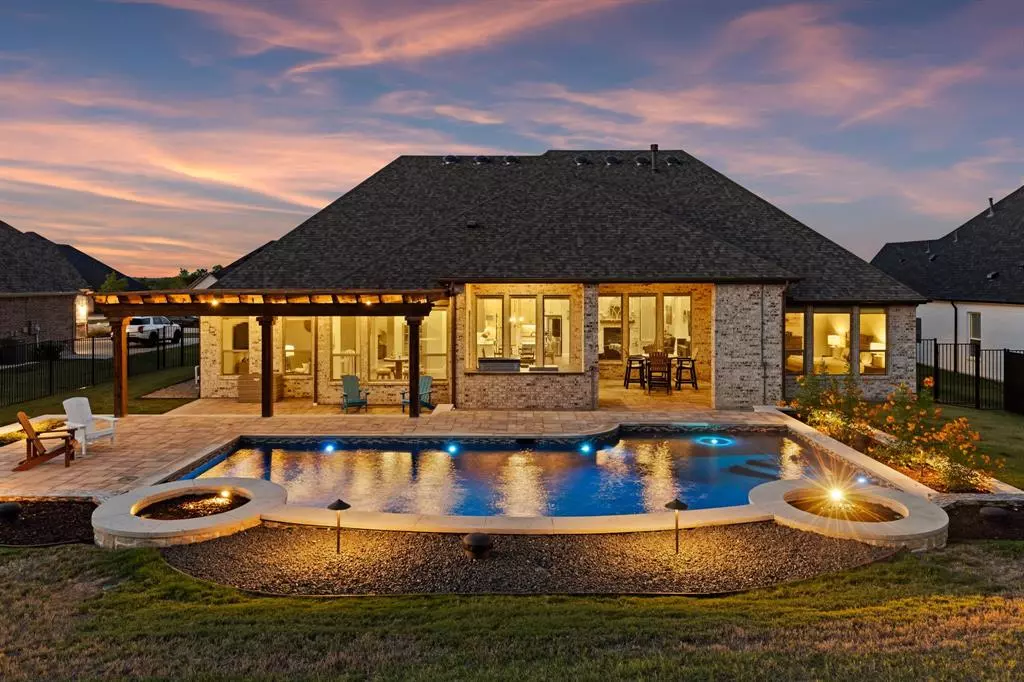$985,000
For more information regarding the value of a property, please contact us for a free consultation.
4 Beds
4 Baths
3,749 SqFt
SOLD DATE : 03/14/2024
Key Details
Property Type Single Family Home
Sub Type Single Family Residence
Listing Status Sold
Purchase Type For Sale
Square Footage 3,749 sqft
Price per Sqft $262
Subdivision Breezy Hill Ph Viii
MLS Listing ID 20454737
Sold Date 03/14/24
Style Traditional
Bedrooms 4
Full Baths 4
HOA Fees $58/ann
HOA Y/N Mandatory
Year Built 2021
Annual Tax Amount $16,886
Lot Size 0.448 Acres
Acres 0.448
Property Description
SINGLE-STORY STUNNER! Better than new with extensive list of builder (see list!) and owner updates. Nearly half-acre lot, offering ultimate indoor-outdoor living, incredible pool, spacious patio, pergola and outdoor kitchen perfect for grilling and entertaining. Open layout flows seamlessly from living room to kitchen, dining and flex areas. Chef's kitchen boats KitchenAid appliances, granite countertops, an oversized island plus butlers and walk-in pantries. Retreat to spacious primary bedroom and en-suite bath with split vanities, dual walk-in shower and oversized closet. Three additional bedrooms each with own bath ensure plenty of space for family and guests. Sparkling pool with tanning ledge, water features and smart lighting create a private oasis for relaxation and enjoyment. Breezy Hill offers parks, trails, ponds, playgrounds. Minutes from historic downtown Rockwall, lakeside restaurants, just 45 minutes from Dallas. Exemplary RISD. NEW roof Sept 2023. See video.
Location
State TX
County Rockwall
Community Club House, Community Pool, Park, Perimeter Fencing, Playground, Sidewalks
Direction I-30 East, Exit 69 John King, Left on John King 5 miles, Right on Life Spring Dr., Life Spring Dr curves left and becomes Ketten Dr. then turn Right onto Singing Water Dr. Destination will be on the Right.
Rooms
Dining Room 1
Interior
Interior Features Cable TV Available, Decorative Lighting, Double Vanity, Eat-in Kitchen, Granite Counters, High Speed Internet Available, Kitchen Island, Open Floorplan, Pantry, Smart Home System, Walk-In Closet(s), Wired for Data
Heating Central, Natural Gas
Cooling Ceiling Fan(s), Central Air
Flooring Carpet, Tile, Wood
Fireplaces Number 2
Fireplaces Type Electric, Gas Starter, Wood Burning
Appliance Built-in Gas Range, Dishwasher, Disposal, Double Oven
Heat Source Central, Natural Gas
Laundry Electric Dryer Hookup, Gas Dryer Hookup, Utility Room, Full Size W/D Area, Washer Hookup
Exterior
Exterior Feature Covered Patio/Porch, Rain Gutters, Lighting, Outdoor Grill, Outdoor Kitchen, Outdoor Living Center
Garage Spaces 4.0
Fence Back Yard, Metal
Pool Fenced, Gunite, Heated, In Ground, Outdoor Pool, Pool Sweep, Private, Water Feature, Waterfall
Community Features Club House, Community Pool, Park, Perimeter Fencing, Playground, Sidewalks
Utilities Available Cable Available, City Sewer, City Water, Community Mailbox, Concrete, Curbs, Individual Gas Meter, Individual Water Meter
Roof Type Composition
Total Parking Spaces 4
Garage Yes
Private Pool 1
Building
Lot Description Interior Lot, Sprinkler System, Subdivision
Story One
Foundation Slab
Level or Stories One
Structure Type Brick
Schools
Elementary Schools Celia Hays
Middle Schools Jw Williams
High Schools Rockwall
School District Rockwall Isd
Others
Ownership See Agent
Acceptable Financing Cash, Conventional, Other
Listing Terms Cash, Conventional, Other
Financing Conventional
Read Less Info
Want to know what your home might be worth? Contact us for a FREE valuation!

Our team is ready to help you sell your home for the highest possible price ASAP

©2024 North Texas Real Estate Information Systems.
Bought with Emily Garrido • Cattell Real Estate Group

Making real estate fast, fun and stress-free!






