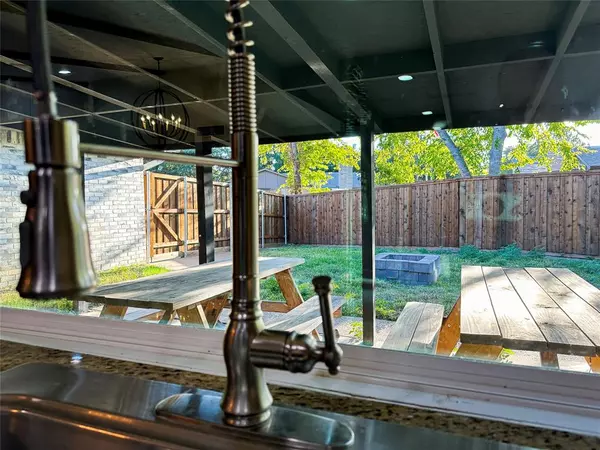$350,000
For more information regarding the value of a property, please contact us for a free consultation.
4 Beds
2 Baths
1,934 SqFt
SOLD DATE : 03/15/2024
Key Details
Property Type Single Family Home
Sub Type Single Family Residence
Listing Status Sold
Purchase Type For Sale
Square Footage 1,934 sqft
Price per Sqft $180
Subdivision Greenbrook Estates
MLS Listing ID 20515856
Sold Date 03/15/24
Style Ranch
Bedrooms 4
Full Baths 2
HOA Y/N None
Year Built 1973
Annual Tax Amount $5,635
Lot Size 6,490 Sqft
Acres 0.149
Property Description
*ACCEPTING BACK UP OFFERS* Experience the allure of this meticulously UPDATED gem! Nestled in the heart of the vibrant Garland neighborhood, this spacious 4-bedroom, 2-bathroom sanctuary has irresistible charm. You'll be captivated by the tasteful transformation with fresh paint and contemporary touches such as new bay window in kitchen, new contemporary front and back door, remodeled bathrooms with upgraded fixtures, and modern wall paneling (wainscoting) throughout the home. Refinished wood floors and sleek ceramic tiles grace the floors. The master room is a humongous oasis, complete with a generous walk-in shower. High ceilings with natural light pours in and outside, a generously sized backyard shaded by majestic, mature trees and wrapped in the embrace of a private fence. The swing drive garage offers ample parking, ensuring convenience for you and your guests. Conveniently located near a wealth of delectable dining options, puts everything you desire.
Location
State TX
County Dallas
Direction Head N off of Broadway Blvd. as you pass Walmart there's going to be a street named Apache Dr. adopt a left on to that street and continue drive down until you hit a dead end. That is going to be Mayflower Dr. then take another left and the house should be on the Left hand driver side.
Rooms
Dining Room 2
Interior
Interior Features Built-in Features, Cable TV Available, Chandelier, Decorative Lighting, Flat Screen Wiring, Granite Counters, High Speed Internet Available, Kitchen Island, Open Floorplan, Paneling, Smart Home System, Sound System Wiring, Vaulted Ceiling(s), Walk-In Closet(s)
Heating Central, Natural Gas
Cooling Central Air, Gas
Flooring Ceramic Tile, Tile, Wood
Fireplaces Number 1
Fireplaces Type Brick
Appliance Dishwasher, Disposal, Gas Range
Heat Source Central, Natural Gas
Exterior
Garage Spaces 2.0
Fence Wood
Utilities Available Alley, City Sewer, City Water
Roof Type Composition
Total Parking Spaces 2
Garage Yes
Building
Story One
Foundation Slab
Level or Stories One
Structure Type Brick
Schools
Elementary Schools Choice Of School
Middle Schools Choice Of School
High Schools Choice Of School
School District Garland Isd
Others
Ownership Julio & Tyniesha Rivera
Acceptable Financing Cash, Conventional, FHA, VA Loan
Listing Terms Cash, Conventional, FHA, VA Loan
Financing FHA
Read Less Info
Want to know what your home might be worth? Contact us for a FREE valuation!

Our team is ready to help you sell your home for the highest possible price ASAP

©2024 North Texas Real Estate Information Systems.
Bought with Maria Sanchez • REAL Dallas Properties & Mngmt

Making real estate fast, fun and stress-free!






