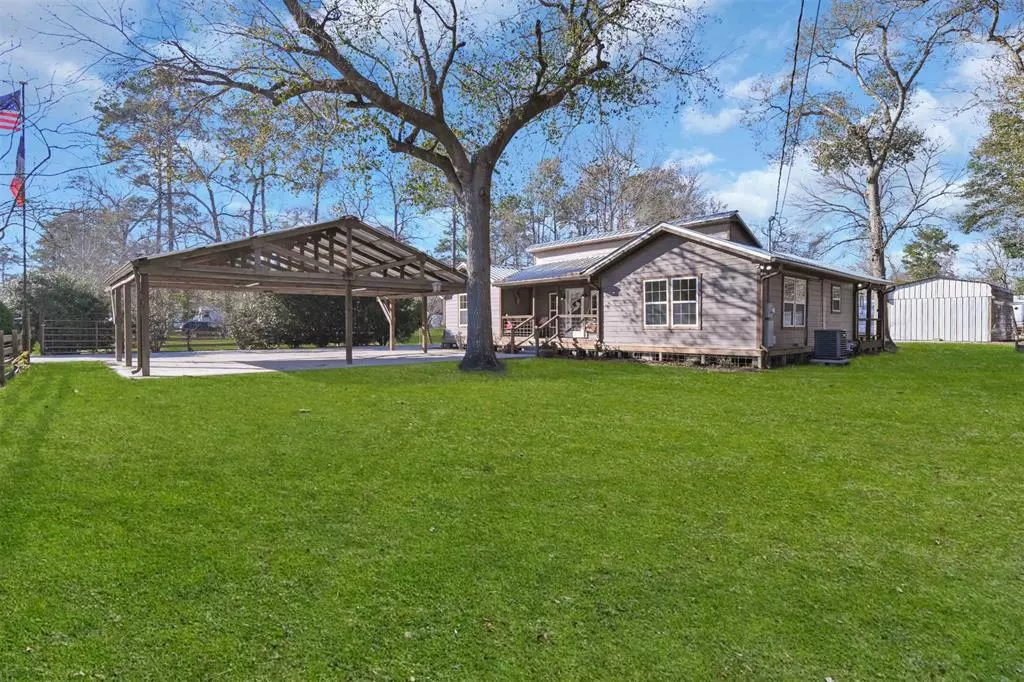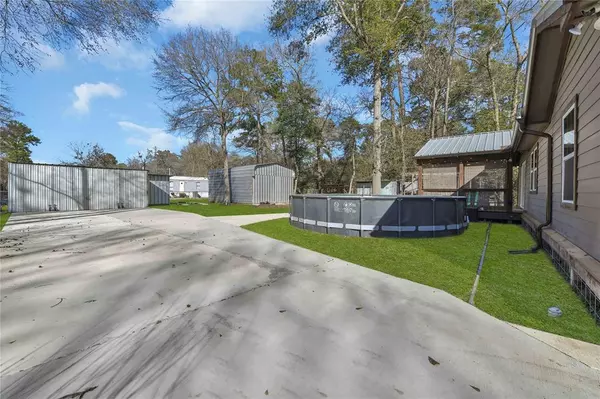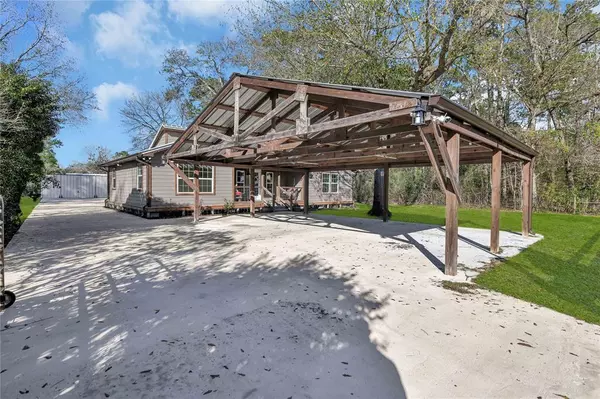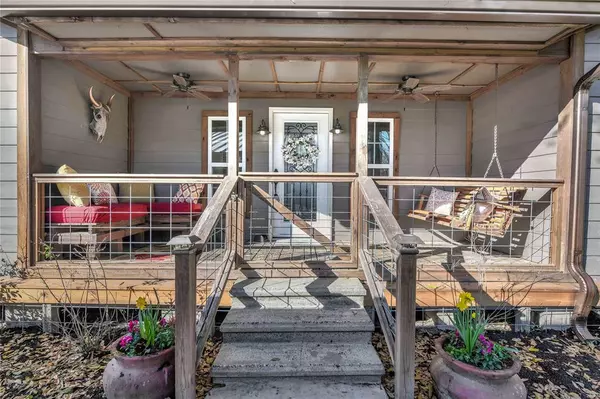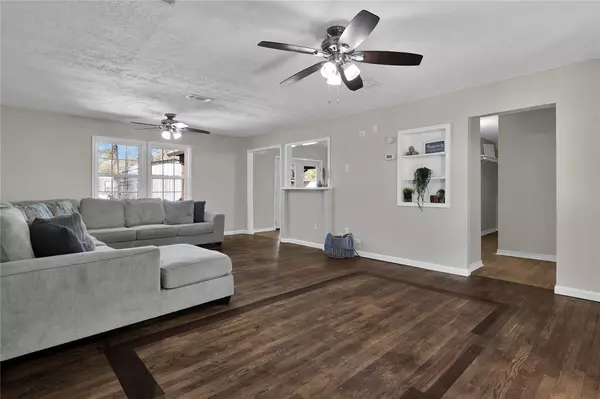$260,000
For more information regarding the value of a property, please contact us for a free consultation.
3 Beds
2 Baths
1,442 SqFt
SOLD DATE : 02/29/2024
Key Details
Property Type Single Family Home
Listing Status Sold
Purchase Type For Sale
Square Footage 1,442 sqft
Price per Sqft $180
Subdivision Country West
MLS Listing ID 61587254
Sold Date 02/29/24
Style Ranch
Bedrooms 3
Full Baths 2
Year Built 1965
Annual Tax Amount $1,615
Tax Year 2023
Lot Size 0.459 Acres
Acres 0.4591
Property Description
Just off the beaten path, this cozy and loved home has been the centerpiece of precious memories. Exuding pride in ownership, you will appreciate the lived-in and custom extras it has to offer. Live comfortably in 3 bedrooms, 2 baths, an eat-in kitchen, large family room and in-home laundry area with custom built barn doors. Note the original hardwoods, brand new granite counters, custom front porch seating and a back patio meant for having friends over on the weekend. And if it wasn't an already great property, it also has an enclosed carport with workshop space, a 2nd workshop area with water and sewer, a space for an RV with electrical and sewer hookup, and an additional shed for storage. There is also a massive and beautiful carport area and it is completely fenced with security gate and cameras. See above ground pool for those hot summers? Be sure to see the features list in attachments and don't forget the video! Call your favorite Realtor and make this your new home today!!!!
Location
State TX
County Montgomery
Area Cleveland Area
Rooms
Bedroom Description All Bedrooms Down,En-Suite Bath,Primary Bed - 1st Floor
Other Rooms Family Room, Kitchen/Dining Combo, Living Area - 1st Floor
Master Bathroom Primary Bath: Shower Only, Secondary Bath(s): Tub/Shower Combo
Kitchen Breakfast Bar, Island w/o Cooktop, Pantry
Interior
Interior Features Dryer Included, Refrigerator Included, Washer Included
Heating Central Electric
Cooling Central Electric
Flooring Vinyl Plank, Wood
Exterior
Exterior Feature Back Yard, Back Yard Fenced, Covered Patio/Deck, Fully Fenced, Patio/Deck, Porch, Storage Shed, Workshop
Carport Spaces 2
Garage Description Additional Parking, Boat Parking, RV Parking, Workshop
Pool Above Ground
Roof Type Other
Street Surface Asphalt
Accessibility Driveway Gate
Private Pool No
Building
Lot Description Subdivision Lot
Faces South
Story 1
Foundation Block & Beam
Lot Size Range 1/4 Up to 1/2 Acre
Sewer Public Sewer
Water Public Water
Structure Type Cement Board,Wood
New Construction No
Schools
Elementary Schools Hope Elementary School (Conroe)
Middle Schools Moorhead Junior High School
High Schools Caney Creek High School
School District 11 - Conroe
Others
Senior Community No
Restrictions No Restrictions
Tax ID 3515-00-05200
Energy Description Ceiling Fans,Digital Program Thermostat,HVAC>13 SEER,Insulation - Batt
Acceptable Financing Cash Sale, Conventional, FHA, Investor, USDA Loan, VA
Tax Rate 1.5891
Disclosures Sellers Disclosure
Listing Terms Cash Sale, Conventional, FHA, Investor, USDA Loan, VA
Financing Cash Sale,Conventional,FHA,Investor,USDA Loan,VA
Special Listing Condition Sellers Disclosure
Read Less Info
Want to know what your home might be worth? Contact us for a FREE valuation!

Our team is ready to help you sell your home for the highest possible price ASAP

Bought with Texas Ethics Realty, LLC

Making real estate fast, fun and stress-free!

