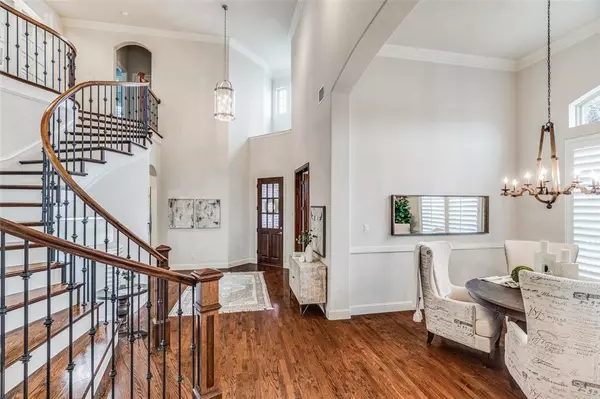$1,025,000
For more information regarding the value of a property, please contact us for a free consultation.
5 Beds
4 Baths
4,117 SqFt
SOLD DATE : 02/28/2024
Key Details
Property Type Single Family Home
Sub Type Single Family Residence
Listing Status Sold
Purchase Type For Sale
Square Footage 4,117 sqft
Price per Sqft $248
Subdivision Phillips Creek Ranch
MLS Listing ID 20519785
Sold Date 02/28/24
Style Traditional
Bedrooms 5
Full Baths 4
HOA Fees $202/mo
HOA Y/N Mandatory
Year Built 2013
Annual Tax Amount $12,871
Lot Size 7,840 Sqft
Acres 0.18
Property Description
Stunning K Hovnanian home on large corner lot in highly sought after Phillips Creek Ranch-Sheridan. This former model floor plan is loaded with upgrades and hardwoods floors throughout. Gourmet kitchen with custom designed full maple plywood cabinetry, beverage and wine fridge, ample storage and walk in panty. Family room open to kitchen with coffered ceiling and beautiful corner fireplace. Primary suite offers gorgeous updated bath w Carrera marble, 3 headed shower, and his & her closets. Well-thought out upstairs floor plan offers 3 spacious beds all with walk in closets. Large Game Room enclosed with added soundproof doors and balcony. True theatre-style and fully soundproofed Media Room with wet bar and beverage fridge. Over 100 acres of green space, lakes, parks, 18 miles of paved bike & hike trails, pools, fitness, volleyball & more! Minutes from the Dallas N Toll or Hwy 121, The Star, Shops of Legacy & Grandscape. See attached upgrades list!
Location
State TX
County Denton
Direction Google Maps
Rooms
Dining Room 2
Interior
Interior Features Decorative Lighting, Eat-in Kitchen, Flat Screen Wiring, High Speed Internet Available, Kitchen Island, Smart Home System, Sound System Wiring, Walk-In Closet(s)
Heating Central, Natural Gas
Cooling Ceiling Fan(s), Central Air, Electric
Flooring Carpet, Tile, Wood
Fireplaces Number 1
Fireplaces Type Decorative, Gas
Appliance Dishwasher, Disposal, Gas Range, Microwave
Heat Source Central, Natural Gas
Laundry Utility Room, Full Size W/D Area
Exterior
Exterior Feature Covered Patio/Porch, Lighting
Garage Spaces 3.0
Fence Wood, Wrought Iron
Utilities Available City Sewer, City Water
Roof Type Composition
Total Parking Spaces 3
Garage Yes
Building
Lot Description Corner Lot, Few Trees, Interior Lot, Landscaped, Sprinkler System, Subdivision
Story Two
Foundation Slab
Level or Stories Two
Structure Type Brick
Schools
Elementary Schools Bledsoe
Middle Schools Pearson
High Schools Reedy
School District Frisco Isd
Others
Ownership See Agent
Acceptable Financing Cash, Conventional, Other
Listing Terms Cash, Conventional, Other
Financing Conventional
Read Less Info
Want to know what your home might be worth? Contact us for a FREE valuation!

Our team is ready to help you sell your home for the highest possible price ASAP

©2024 North Texas Real Estate Information Systems.
Bought with Hiroko Wada • Ebby Halliday, Realtors

Making real estate fast, fun and stress-free!






