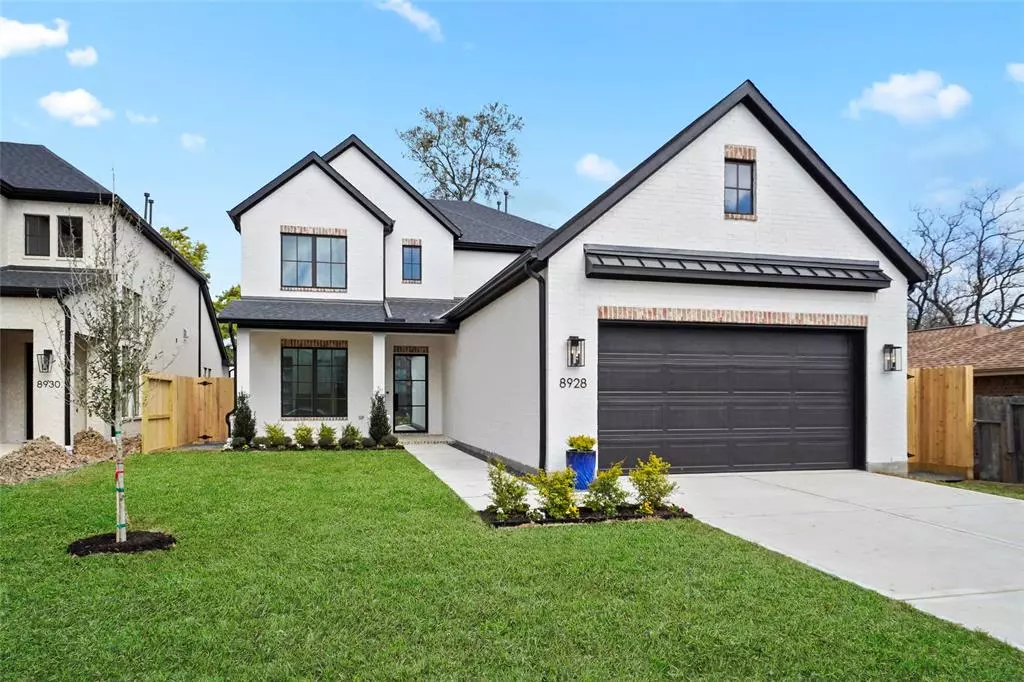$925,000
For more information regarding the value of a property, please contact us for a free consultation.
4 Beds
4.1 Baths
9,350 Sqft Lot
SOLD DATE : 02/22/2024
Key Details
Property Type Single Family Home
Listing Status Sold
Purchase Type For Sale
Subdivision Spring Branch Estates Sec 02
MLS Listing ID 44851572
Sold Date 02/22/24
Style Traditional
Bedrooms 4
Full Baths 4
Half Baths 1
Year Built 2024
Annual Tax Amount $7,554
Tax Year 2022
Lot Size 9,350 Sqft
Property Description
Welcome to 8928 Carousel Ln in Spring Branch Estates! This stunning home by Quintessa Homes sits on a large 9,350 sq ft Lot & boasts a RARE 4-Car Garage, 4 beds, 4.5 baths w/ Game Room & Media Room. With a convenient 1st-floor study and a guest suite, it offers both functionality and comfort. The heart of this home is the elegant chef's kitchen, featuring stainless steel appliances, Kent-Moore cabinetry, and a large quartz island. It flows seamlessly into the open-concept living area, adorned with a stunning fireplace. Primary Suite offers wood floors, large windows, separate vanities, Soaking Tub & separate walk-in shower. Game Room & Media room located on the 2nd floor for separate entertainment spaces. Back yard is spacious & offers a covered patio. Schedule your Showing Today!
Location
State TX
County Harris
Area Spring Branch
Rooms
Bedroom Description 2 Bedrooms Down,En-Suite Bath,Primary Bed - 1st Floor,Walk-In Closet
Other Rooms Family Room, Formal Dining, Gameroom Up, Guest Suite, Living Area - 1st Floor
Master Bathroom Half Bath, Primary Bath: Double Sinks, Primary Bath: Separate Shower, Primary Bath: Soaking Tub, Secondary Bath(s): Tub/Shower Combo, Vanity Area
Kitchen Island w/o Cooktop, Kitchen open to Family Room, Pantry, Pots/Pans Drawers, Soft Closing Cabinets, Soft Closing Drawers, Under Cabinet Lighting, Walk-in Pantry
Interior
Interior Features Fire/Smoke Alarm, Formal Entry/Foyer, High Ceiling, Prewired for Alarm System, Refrigerator Included
Heating Central Electric
Cooling Central Electric
Flooring Carpet, Tile, Wood
Fireplaces Number 1
Exterior
Exterior Feature Back Yard, Back Yard Fenced, Covered Patio/Deck, Fully Fenced, Sprinkler System
Parking Features Attached Garage, Oversized Garage
Garage Spaces 4.0
Garage Description Additional Parking, Double-Wide Driveway
Roof Type Composition,Other
Street Surface Concrete
Private Pool No
Building
Lot Description Subdivision Lot
Faces South
Story 2
Foundation Slab
Lot Size Range 0 Up To 1/4 Acre
Builder Name Quintessa Homes
Sewer Public Sewer
Water Public Water
Structure Type Brick
New Construction Yes
Schools
Elementary Schools Cedar Brook Elementary School
Middle Schools Spring Woods Middle School
High Schools Northbrook High School
School District 49 - Spring Branch
Others
Senior Community No
Restrictions Deed Restrictions
Tax ID 068-144-003-0026
Energy Description Digital Program Thermostat,HVAC>13 SEER
Tax Rate 2.4379
Disclosures No Disclosures
Special Listing Condition No Disclosures
Read Less Info
Want to know what your home might be worth? Contact us for a FREE valuation!

Our team is ready to help you sell your home for the highest possible price ASAP

Bought with Keller Williams Memorial

Making real estate fast, fun and stress-free!






