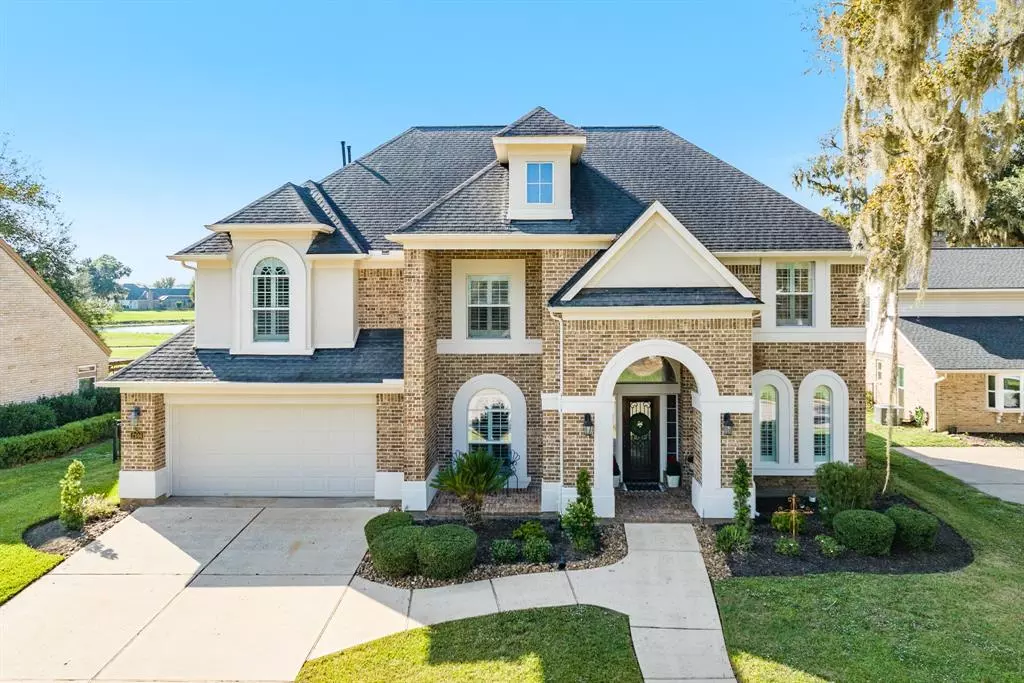$520,000
For more information regarding the value of a property, please contact us for a free consultation.
4 Beds
3.1 Baths
3,751 SqFt
SOLD DATE : 02/22/2024
Key Details
Property Type Single Family Home
Listing Status Sold
Purchase Type For Sale
Square Footage 3,751 sqft
Price per Sqft $138
Subdivision Columbia Lakes Sec 1-2-3-4-5
MLS Listing ID 88984207
Sold Date 02/22/24
Style Traditional
Bedrooms 4
Full Baths 3
Half Baths 1
HOA Fees $50/qua
HOA Y/N 1
Year Built 2008
Annual Tax Amount $8,628
Tax Year 2023
Lot Size 8,999 Sqft
Acres 0.2066
Property Description
Step into luxury within this distinguished home that boasts 4 bedrooms, 3.5 baths & a wealth of thoughtful spaces designed for both productivity & relaxation. Grandeur begins w/ a spacious primary suite featuring a spa-like bath, complete w/ a rejuvenating soaking tub, walk-in shower, double sinks. The Gourmet kitchen overlooks the expansive living area w/ soaring ceilings & captivating view of the inviting pool and hot tub. The casual dining area seamlessly connects w/ the living space, creating a harmonious environment for shared moments. Upstairs, tailored to your every need— study area, a living space w/built-ins, 3 brms & 2 baths. Embrace outdoor living on the covered patio, perfect for cookouts & relaxation. A well-appointed laundry room w/ built-ins and abundant storage throughout, coupled w/ a three-car garage, cater to your practical needs. It's more than a residence; it's a statement of refined living where every detail reflects the pinnacle of sophistication & comfort.
Location
State TX
County Brazoria
Area West Of The Brazos
Rooms
Bedroom Description Primary Bed - 1st Floor,Walk-In Closet
Other Rooms 1 Living Area, Family Room, Formal Dining, Home Office/Study, Living Area - 1st Floor, Utility Room in House
Master Bathroom Primary Bath: Double Sinks, Primary Bath: Separate Shower, Primary Bath: Soaking Tub
Kitchen Kitchen open to Family Room, Soft Closing Cabinets, Under Cabinet Lighting
Interior
Interior Features Crown Molding, Dry Bar, Fire/Smoke Alarm, Formal Entry/Foyer, High Ceiling
Heating Central Gas
Cooling Central Electric
Flooring Carpet, Engineered Wood, Tile
Fireplaces Number 1
Fireplaces Type Gaslog Fireplace
Exterior
Exterior Feature Back Green Space, Back Yard Fenced, Controlled Subdivision Access, Covered Patio/Deck, Spa/Hot Tub, Sprinkler System
Parking Features Attached Garage, Oversized Garage, Tandem
Garage Spaces 3.0
Pool Gunite, In Ground
Roof Type Composition
Street Surface Asphalt
Accessibility Manned Gate
Private Pool Yes
Building
Lot Description Subdivision Lot
Story 2
Foundation Pier & Beam
Lot Size Range 0 Up To 1/4 Acre
Sewer Public Sewer
Water Water District
Structure Type Brick
New Construction No
Schools
Elementary Schools West Columbia Elementary
Middle Schools West Brazos Junior High
High Schools Columbia High School
School District 10 - Columbia-Brazoria
Others
Senior Community No
Restrictions Deed Restrictions,Restricted
Tax ID 2901-0141-000
Energy Description Ceiling Fans,Digital Program Thermostat
Acceptable Financing Cash Sale, Conventional, FHA, VA
Tax Rate 2.0633
Disclosures Mud, Sellers Disclosure
Listing Terms Cash Sale, Conventional, FHA, VA
Financing Cash Sale,Conventional,FHA,VA
Special Listing Condition Mud, Sellers Disclosure
Read Less Info
Want to know what your home might be worth? Contact us for a FREE valuation!

Our team is ready to help you sell your home for the highest possible price ASAP

Bought with SanDoray Real Estate, LLC

Making real estate fast, fun and stress-free!






