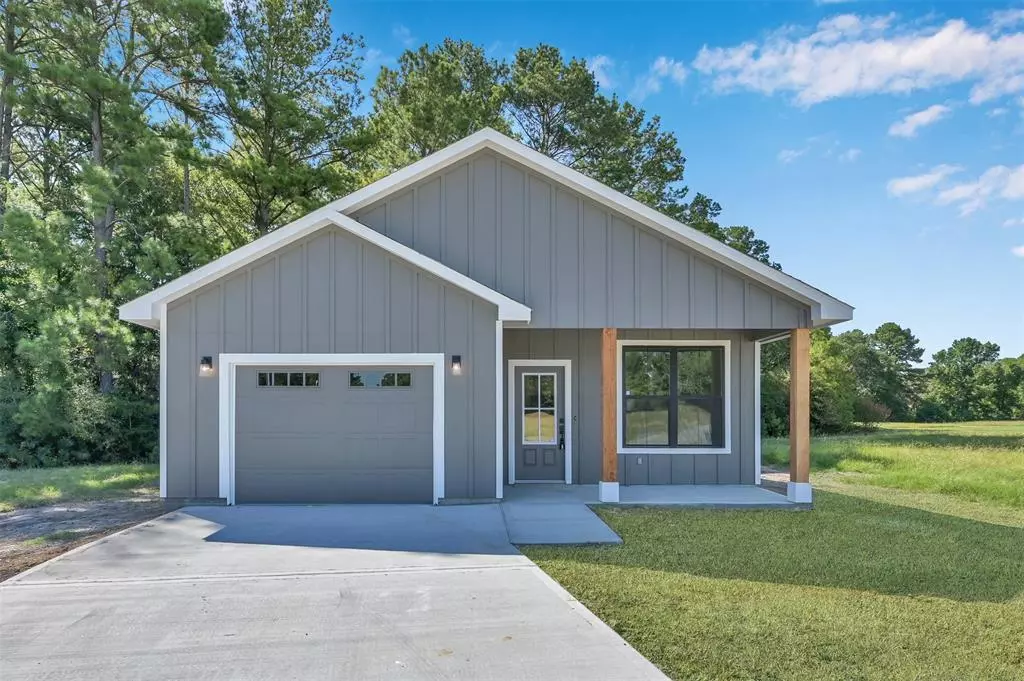$224,888
For more information regarding the value of a property, please contact us for a free consultation.
3 Beds
2 Baths
1,374 SqFt
SOLD DATE : 02/20/2024
Key Details
Property Type Single Family Home
Listing Status Sold
Purchase Type For Sale
Square Footage 1,374 sqft
Price per Sqft $160
Subdivision Westwood Shores
MLS Listing ID 87845925
Sold Date 02/20/24
Style Traditional
Bedrooms 3
Full Baths 2
HOA Fees $209/ann
HOA Y/N 1
Year Built 2023
Annual Tax Amount $75
Tax Year 2022
Lot Size 8,477 Sqft
Acres 0.1946
Property Description
Indulge in the ultimate blend of natural serenity and modern luxury with this stunning 3-bedroom, 2-bathroom haven nestled in the coveted Westwood Shores neighborhood. This new home offers an unrivaled living experience that seamlessly fuses tranquility with convenience.
Don't miss out on the incredible opportunity to experience the beauty of nature and the convenience of a gated, resort-style community that backs up to a greenbelt, ensuring privacy with no neighbors behind you.
Enjoy the 24-hour manned gate security and all the amenities of the Country Club, including a restaurant, gym, 18-hole golf course, swimming pool, 9 lakes, and tennis courts. Owners are also allowed to utilize the Marina Village Camping Club, which offers campsites and cabins on Lake Livingston. If you are an avid golfer or enjoy camping, fishing or activities on the lake, this is the place for you!
Location
State TX
County Trinity
Area Lake Livingston Area
Rooms
Bedroom Description All Bedrooms Down,Primary Bed - 1st Floor,Walk-In Closet
Other Rooms 1 Living Area, Kitchen/Dining Combo, Living Area - 1st Floor, Utility Room in House
Master Bathroom Primary Bath: Double Sinks, Primary Bath: Shower Only, Secondary Bath(s): Tub/Shower Combo
Den/Bedroom Plus 3
Kitchen Kitchen open to Family Room, Walk-in Pantry
Interior
Interior Features Fire/Smoke Alarm, High Ceiling
Heating Central Electric
Cooling Central Electric
Flooring Vinyl Plank
Exterior
Exterior Feature Back Green Space, Controlled Subdivision Access, Not Fenced, Subdivision Tennis Court
Garage Attached Garage
Garage Spaces 1.0
Roof Type Composition
Street Surface Asphalt
Accessibility Manned Gate
Private Pool No
Building
Lot Description Greenbelt, In Golf Course Community, Wooded
Story 1
Foundation Slab
Lot Size Range 0 Up To 1/4 Acre
Builder Name LoneStarClassicHomes
Sewer Public Sewer
Water Water District
Structure Type Cement Board,Wood
New Construction Yes
Schools
Elementary Schools Lansberry Elementary School
Middle Schools Trinity Junior High School
High Schools Trinity High School
School District 63 - Trinity
Others
HOA Fee Include Clubhouse,Grounds,Limited Access Gates,On Site Guard,Recreational Facilities
Senior Community No
Restrictions Deed Restrictions
Tax ID 23391
Energy Description Ceiling Fans,Digital Program Thermostat
Acceptable Financing Cash Sale, Conventional
Tax Rate 2.4708
Disclosures Mud
Listing Terms Cash Sale, Conventional
Financing Cash Sale,Conventional
Special Listing Condition Mud
Read Less Info
Want to know what your home might be worth? Contact us for a FREE valuation!

Our team is ready to help you sell your home for the highest possible price ASAP

Bought with Coldwell Banker Realty - The Woodlands

Making real estate fast, fun and stress-free!






