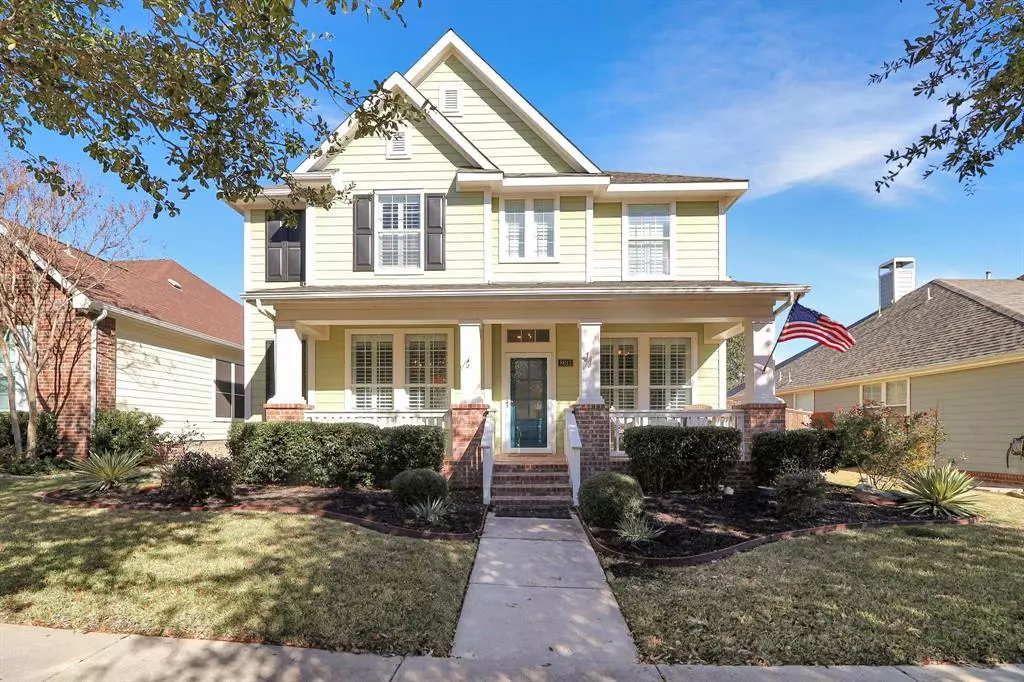$579,000
For more information regarding the value of a property, please contact us for a free consultation.
3 Beds
3 Baths
2,595 SqFt
SOLD DATE : 02/16/2024
Key Details
Property Type Single Family Home
Sub Type Single Family Residence
Listing Status Sold
Purchase Type For Sale
Square Footage 2,595 sqft
Price per Sqft $223
Subdivision Home Town Nrh West
MLS Listing ID 20510486
Sold Date 02/16/24
Style Traditional
Bedrooms 3
Full Baths 3
HOA Fees $66/qua
HOA Y/N Mandatory
Year Built 2006
Annual Tax Amount $10,067
Lot Size 6,751 Sqft
Acres 0.155
Property Description
Dream home in coveted Home Town! This elegant two-story is just steps away from picturesque Home Town Lakes and jogging trail. The covered front porch is the perfect spot for morning coffee. Step inside to a welcoming floor plan branching off from the beautiful foyer with gorgeous chandelier. The convenient office is away from the main living area with a full bath between them. The kitchen is absolutely marvelous and features a gas stove, double ovens, butler's pantry and additional big walk in pantry. Upstairs, you will find three bedrooms and a large bonus room. The private master suite has been updated and is a true retreat, with a large walk-in shower, double sinks, and plenty of storage. The back yard is an oasis and is larger than most in this neighborhood! A lovely pergola covers the extended patio and built in grill. The long driveway off the alley ensures ample parking, complementing the convenience of the 2-car attached garage is convenient. Don't miss this one!
Location
State TX
County Tarrant
Direction From Mid-Cities and Davis, go east on Mid-Cities. Right on Winter Park, left on Lantana. House is on the left.
Rooms
Dining Room 2
Interior
Interior Features Cable TV Available, Chandelier, Decorative Lighting, Granite Counters, Pantry, Walk-In Closet(s)
Heating Central, Natural Gas
Cooling Ceiling Fan(s), Central Air, Electric
Flooring Carpet, Ceramic Tile, Luxury Vinyl Plank
Appliance Dishwasher, Disposal, Gas Cooktop, Microwave, Double Oven
Heat Source Central, Natural Gas
Laundry Electric Dryer Hookup, Utility Room, Full Size W/D Area, Washer Hookup
Exterior
Exterior Feature Built-in Barbecue, Covered Patio/Porch, Rain Gutters
Garage Spaces 2.0
Fence Back Yard, Fenced, Gate, Wood
Utilities Available Alley, City Sewer, City Water, Curbs, Sidewalk, Underground Utilities
Roof Type Composition
Total Parking Spaces 2
Garage Yes
Building
Lot Description Landscaped, Lrg. Backyard Grass, Sprinkler System, Subdivision
Story Two
Foundation Slab
Level or Stories Two
Structure Type Brick,Fiber Cement
Schools
Elementary Schools Walkercrk
Middle Schools Smithfield
High Schools Birdville
School District Birdville Isd
Others
Restrictions Easement(s)
Ownership see agent
Acceptable Financing Cash, Conventional, FHA, VA Loan
Listing Terms Cash, Conventional, FHA, VA Loan
Financing Conventional
Read Less Info
Want to know what your home might be worth? Contact us for a FREE valuation!

Our team is ready to help you sell your home for the highest possible price ASAP

©2024 North Texas Real Estate Information Systems.
Bought with Rena Connors • Ebby Halliday, REALTORS

Making real estate fast, fun and stress-free!






