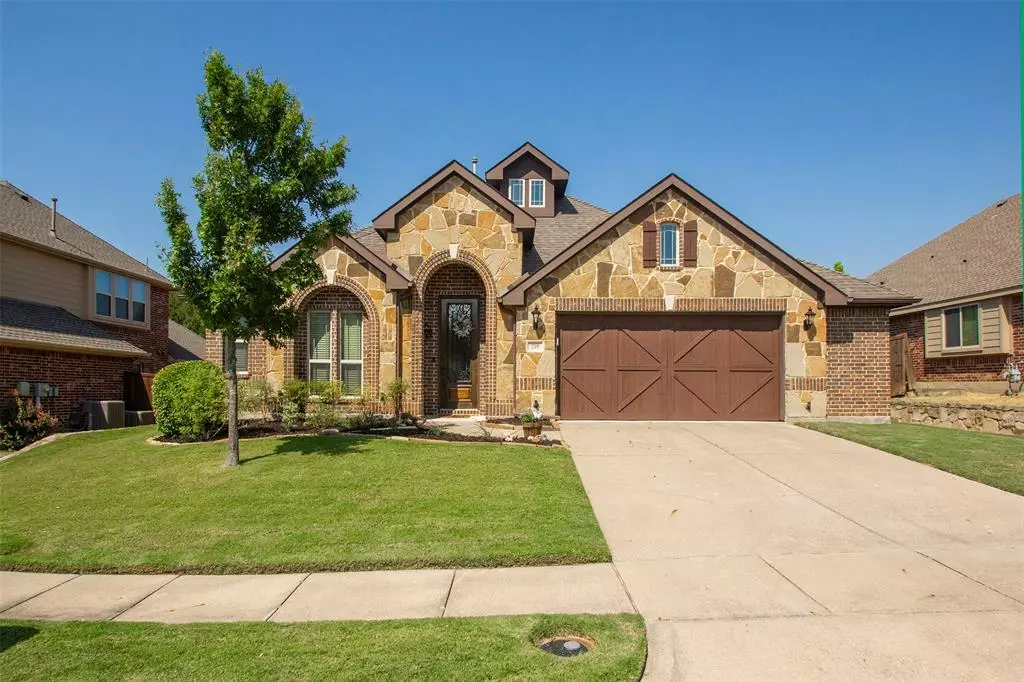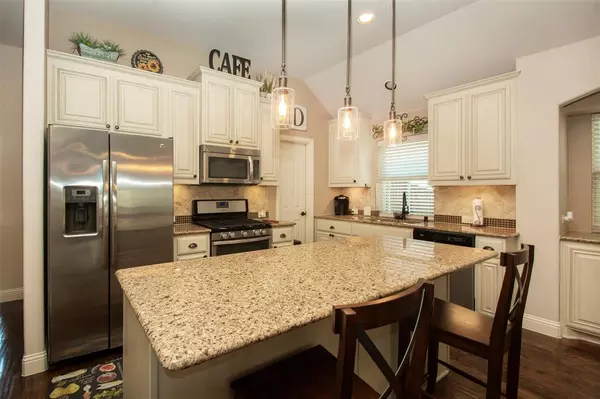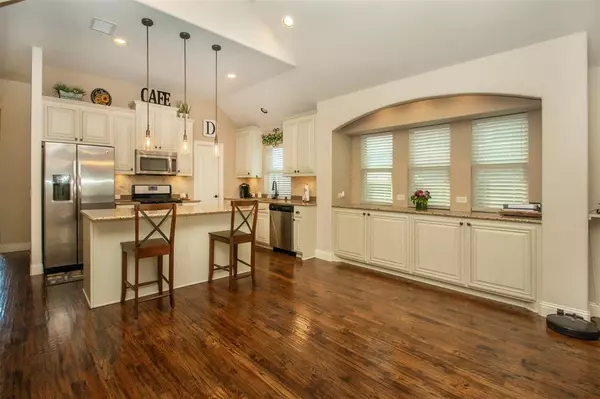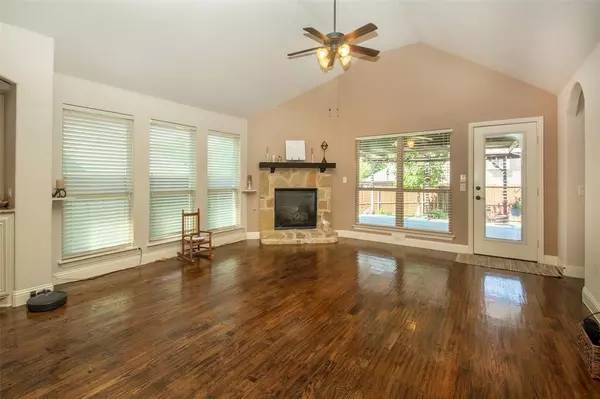$524,900
For more information regarding the value of a property, please contact us for a free consultation.
4 Beds
3 Baths
2,773 SqFt
SOLD DATE : 02/09/2024
Key Details
Property Type Single Family Home
Sub Type Single Family Residence
Listing Status Sold
Purchase Type For Sale
Square Footage 2,773 sqft
Price per Sqft $189
Subdivision Kreymer Estates Ph 1
MLS Listing ID 20400596
Sold Date 02/09/24
Style Traditional
Bedrooms 4
Full Baths 3
HOA Fees $61/ann
HOA Y/N Mandatory
Year Built 2013
Annual Tax Amount $8,710
Lot Size 8,494 Sqft
Acres 0.195
Property Description
Welcome to this stunning 4bd 3ba home nestled in the desirable Kreymer Estates. The hm boasts an inviting open floorplan, accentuated by a captivating rock FP that sets the tone for cozy gatherings. Discover a convenient study nook nestled in the downstairs hall, offering a dedicated work or study space. The primary ste is a true retreat, providing ample room for relaxation. The hm features 3 bds down, providing versatility & comfort, along w-an addtl bdrm, bath & spacious lvg rm upstairs. The kitchen is a chef's dream, featuring a gorgeous island adorned w-granite counters, complemented by ample cabinetry. Step outside & immerse yourself in the thoughtfully designed outdoor lvg space, complete w-a covered patio, flagstone seating area & walkway to unwind & entertain w-ease. Residents of this lovely community can enjoy the pool, playground & surrounding park, fostering a sense of community & leisure. Embrace the charm, space & amenities this property offers.
Location
State TX
County Collin
Community Club House, Community Pool, Community Sprinkler, Greenbelt, Jogging Path/Bike Path, Playground, Sidewalks
Direction Geo Bush to 78 and go north. Turn right on Brown Street. Turn right on Markham Drive. Quick left on Sheldon Drive and turns into Lyndhurst. 4th house from end on the right. Sign in yard.
Rooms
Dining Room 2
Interior
Interior Features Cable TV Available, Decorative Lighting, Granite Counters, High Speed Internet Available, Kitchen Island, Open Floorplan, Pantry, Sound System Wiring, Vaulted Ceiling(s), Walk-In Closet(s)
Heating Central, Natural Gas
Cooling Ceiling Fan(s), Central Air, Electric, Roof Turbine(s)
Flooring Carpet, Ceramic Tile, Wood
Fireplaces Number 1
Fireplaces Type Gas, Gas Logs, Gas Starter, Stone
Appliance Dishwasher, Disposal, Gas Range, Gas Water Heater, Microwave, Plumbed For Gas in Kitchen, Refrigerator, Vented Exhaust Fan
Heat Source Central, Natural Gas
Laundry Gas Dryer Hookup, Utility Room, Full Size W/D Area, Washer Hookup
Exterior
Exterior Feature Covered Deck, Covered Patio/Porch, Rain Gutters, Lighting
Garage Spaces 2.0
Fence Back Yard, Gate, Wood
Community Features Club House, Community Pool, Community Sprinkler, Greenbelt, Jogging Path/Bike Path, Playground, Sidewalks
Utilities Available City Sewer, City Water, Co-op Electric, Concrete, Curbs, Individual Gas Meter, Individual Water Meter, Natural Gas Available, Phone Available, Sidewalk, Underground Utilities
Roof Type Composition
Total Parking Spaces 2
Garage Yes
Building
Lot Description Cul-De-Sac, Few Trees, Interior Lot, Landscaped, Lrg. Backyard Grass, Sprinkler System, Subdivision
Story Two
Foundation Slab
Level or Stories Two
Structure Type Brick,Rock/Stone
Schools
Elementary Schools Akin
High Schools Wylie East
School District Wylie Isd
Others
Ownership Armstrong
Acceptable Financing Cash, Conventional
Listing Terms Cash, Conventional
Financing Conventional
Special Listing Condition Survey Available, Verify Tax Exemptions
Read Less Info
Want to know what your home might be worth? Contact us for a FREE valuation!

Our team is ready to help you sell your home for the highest possible price ASAP

©2024 North Texas Real Estate Information Systems.
Bought with Tinto Skaria • Beam Real Estate, LLC

Making real estate fast, fun and stress-free!






