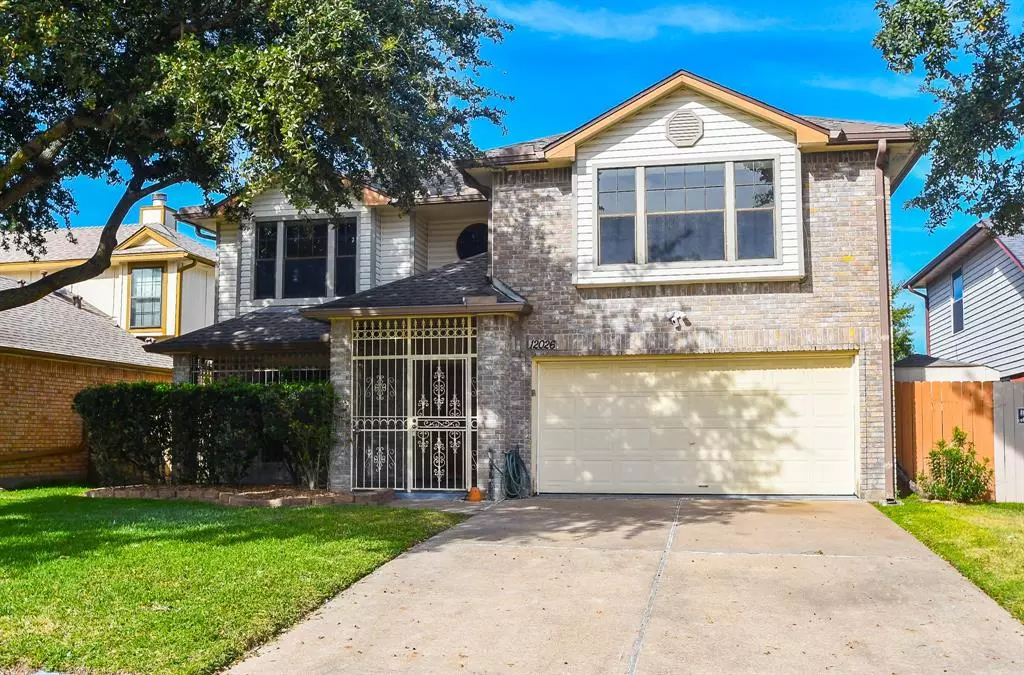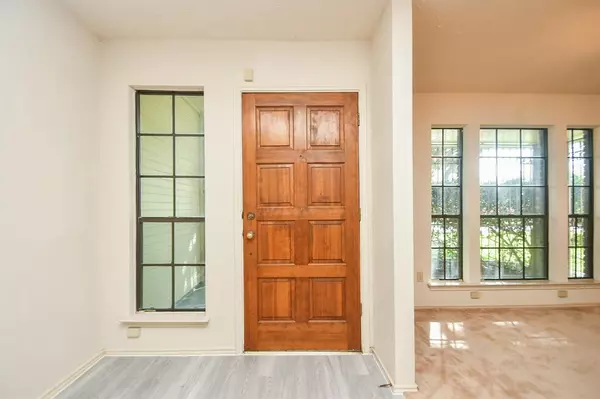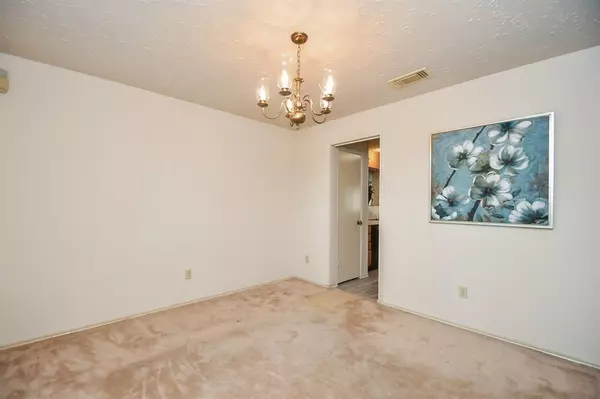$280,000
For more information regarding the value of a property, please contact us for a free consultation.
3 Beds
2.1 Baths
1,772 SqFt
SOLD DATE : 02/07/2024
Key Details
Property Type Single Family Home
Listing Status Sold
Purchase Type For Sale
Square Footage 1,772 sqft
Price per Sqft $155
Subdivision Southmeadow Sec 1
MLS Listing ID 39193320
Sold Date 02/07/24
Style Traditional
Bedrooms 3
Full Baths 2
Half Baths 1
Year Built 1987
Annual Tax Amount $4,318
Tax Year 2023
Lot Size 5,250 Sqft
Acres 0.1205
Property Description
Welcome to this delightful 3 bedroom, 2 1/2 bath home, conveniently located close the Fountains shopping center. The large front gated patio provides the perfect place to enjoy your morning coffee and features freshly painted flooring. Inside, new wood-look flooring in kitchen and entryway. The garage boasts an fresh epoxy floor. Step into the backyard with a spacious covered patio overlooking a landscaped yard with fruit trees; enjoy privacy with no back neighbors. The primary bedroom is a serene retreat with a private bathroom and a delightful window seat. One secondary bedroom also features this charming addition. The kitchen is bathed in natural light from a large window above the sink. The family room's brick fireplace creates a cozy focal point. Formal dining room and a breakfast room offer versatile spaces for entertaining or casual meals. This home combines style, practicality, and outdoor beauty, creating a haven for comfortable living. Welcome to your new home!
Location
State TX
County Fort Bend
Area Stafford Area
Rooms
Bedroom Description All Bedrooms Up,Primary Bed - 2nd Floor
Other Rooms Breakfast Room, Formal Dining, Living Area - 1st Floor
Master Bathroom Half Bath
Interior
Heating Central Gas
Cooling Central Electric
Fireplaces Number 1
Fireplaces Type Gaslog Fireplace
Exterior
Exterior Feature Back Yard Fenced, Patio/Deck
Parking Features Attached Garage
Garage Spaces 2.0
Roof Type Composition
Private Pool No
Building
Lot Description Subdivision Lot
Story 2
Foundation Slab
Lot Size Range 0 Up To 1/4 Acre
Water Water District
Structure Type Brick,Wood
New Construction No
Schools
Elementary Schools Stafford Elementary School (Stafford Msd)
Middle Schools Stafford Middle School
High Schools Stafford High School
School District 50 - Stafford
Others
Senior Community No
Restrictions Deed Restrictions
Tax ID 7140-01-003-0020-910
Tax Rate 1.8586
Disclosures Sellers Disclosure
Special Listing Condition Sellers Disclosure
Read Less Info
Want to know what your home might be worth? Contact us for a FREE valuation!

Our team is ready to help you sell your home for the highest possible price ASAP

Bought with Realty Associates

Making real estate fast, fun and stress-free!






